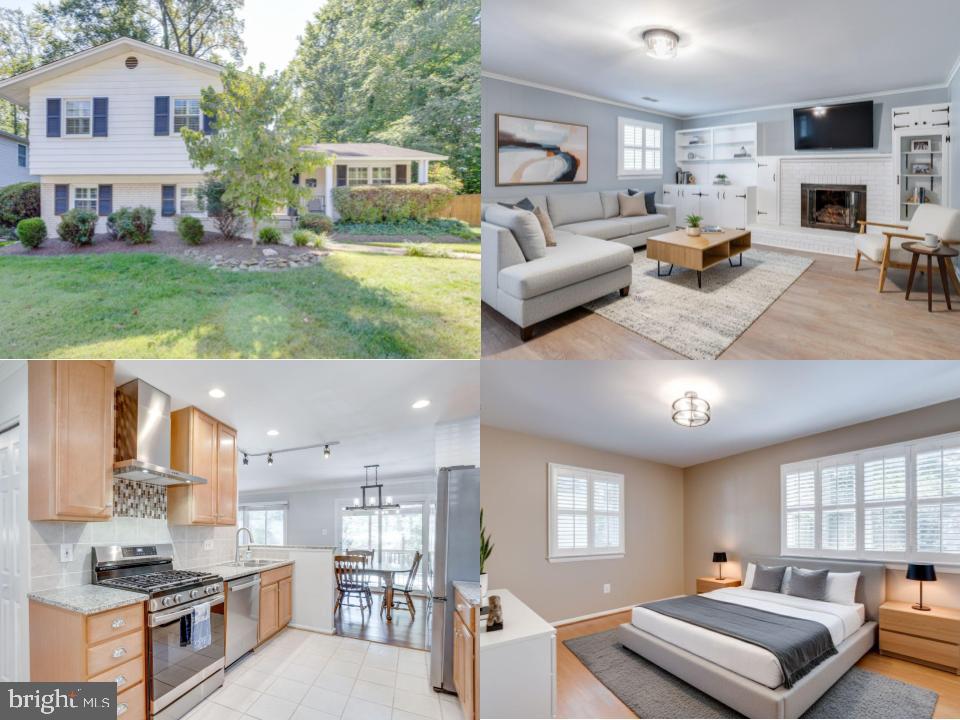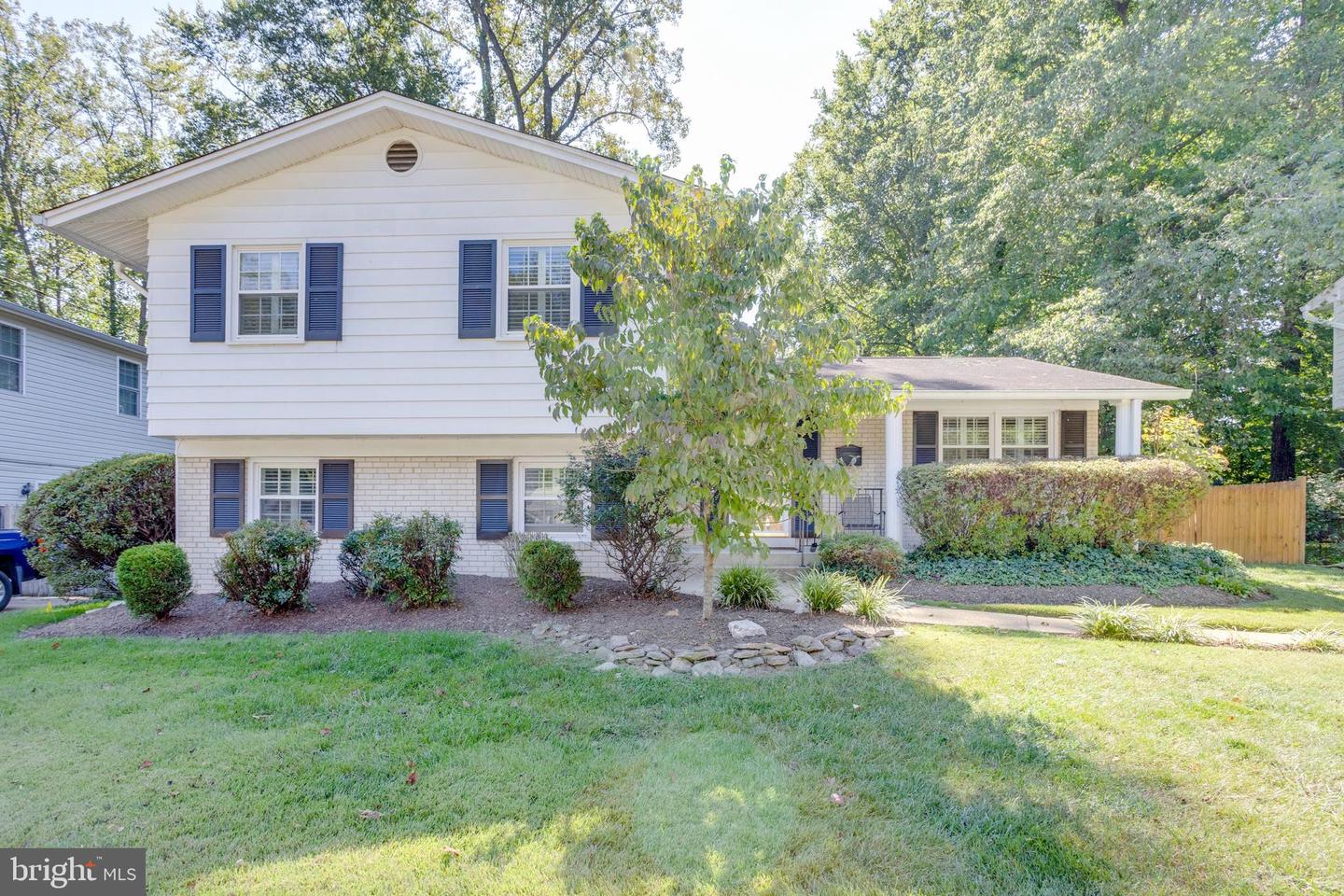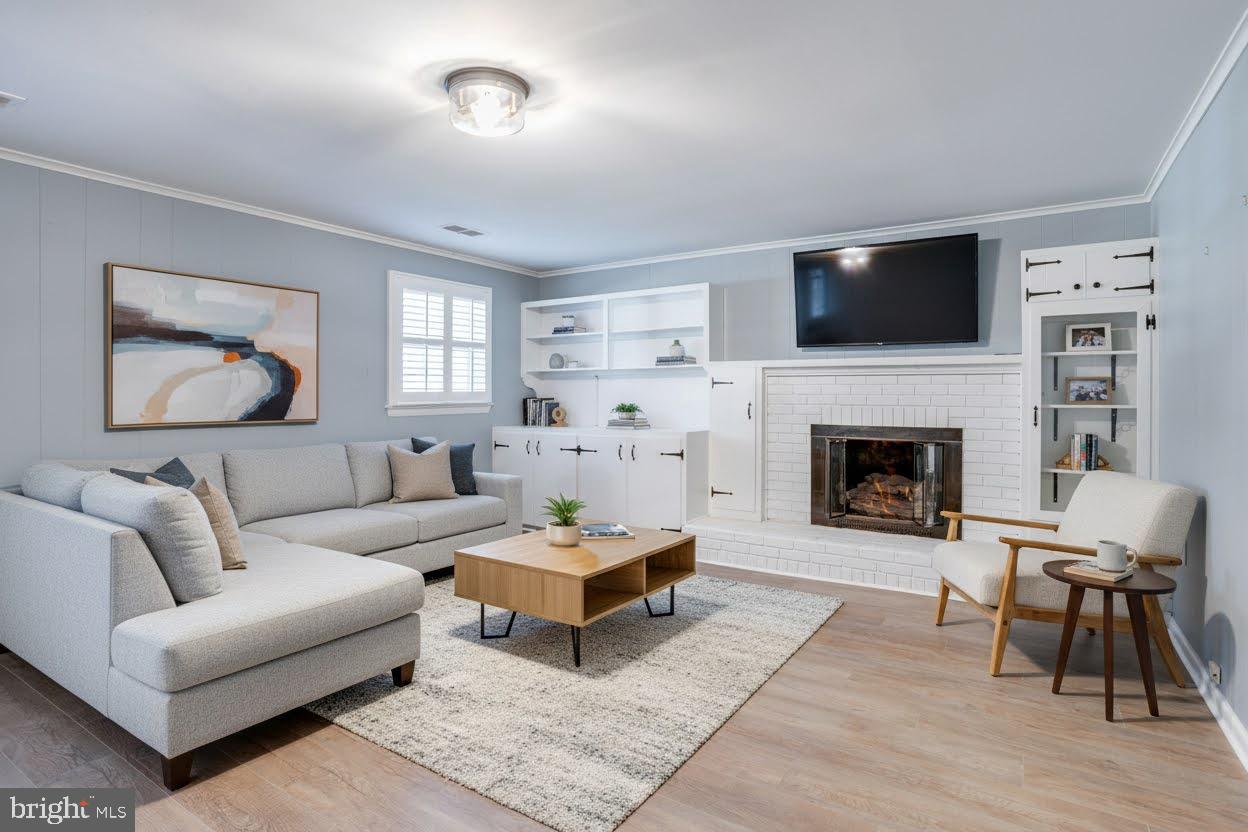10113 Cavalry Dr, Fairfax, VA 22030
$794,888
4
Beds
3
Baths
2,646
Sq Ft
Single Family
Active
Listed by
Jamie Petrik
Melissa Govoruhk
eXp Realty LLC.
Last updated:
October 4, 2025, 01:35 PM
MLS#
VAFC2006920
Source:
BRIGHTMLS
About This Home
Home Facts
Single Family
3 Baths
4 Bedrooms
Built in 1963
Price Summary
794,888
$300 per Sq. Ft.
MLS #:
VAFC2006920
Last Updated:
October 4, 2025, 01:35 PM
Added:
17 day(s) ago
Rooms & Interior
Bedrooms
Total Bedrooms:
4
Bathrooms
Total Bathrooms:
3
Full Bathrooms:
2
Interior
Living Area:
2,646 Sq. Ft.
Structure
Structure
Architectural Style:
Split Level
Building Area:
2,646 Sq. Ft.
Year Built:
1963
Lot
Lot Size (Sq. Ft):
9,583
Finances & Disclosures
Price:
$794,888
Price per Sq. Ft:
$300 per Sq. Ft.
See this home in person
Attend an upcoming open house
Sun, Oct 5
01:00 PM - 03:00 PMContact an Agent
Yes, I would like more information from Coldwell Banker. Please use and/or share my information with a Coldwell Banker agent to contact me about my real estate needs.
By clicking Contact I agree a Coldwell Banker Agent may contact me by phone or text message including by automated means and prerecorded messages about real estate services, and that I can access real estate services without providing my phone number. I acknowledge that I have read and agree to the Terms of Use and Privacy Notice.
Contact an Agent
Yes, I would like more information from Coldwell Banker. Please use and/or share my information with a Coldwell Banker agent to contact me about my real estate needs.
By clicking Contact I agree a Coldwell Banker Agent may contact me by phone or text message including by automated means and prerecorded messages about real estate services, and that I can access real estate services without providing my phone number. I acknowledge that I have read and agree to the Terms of Use and Privacy Notice.


