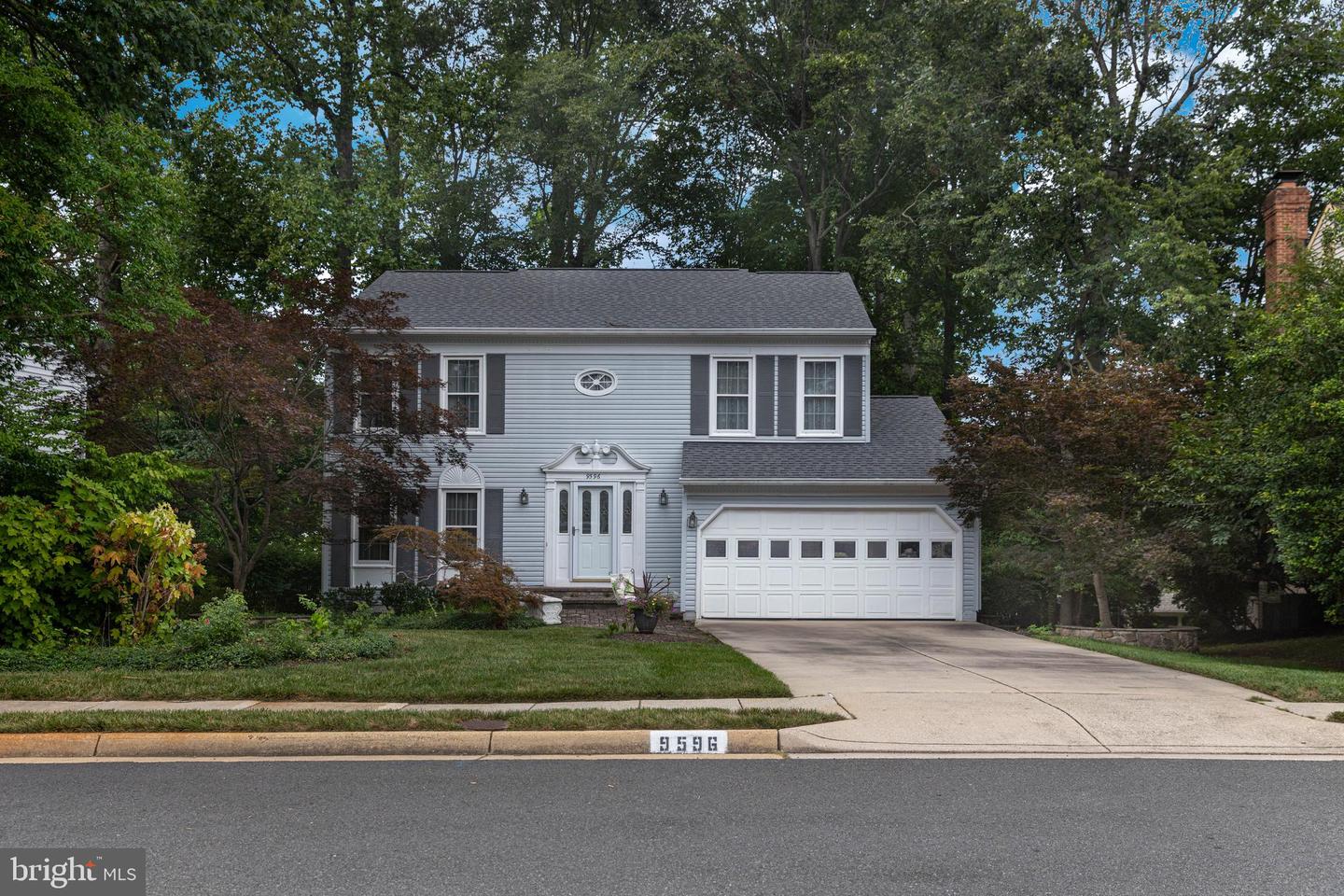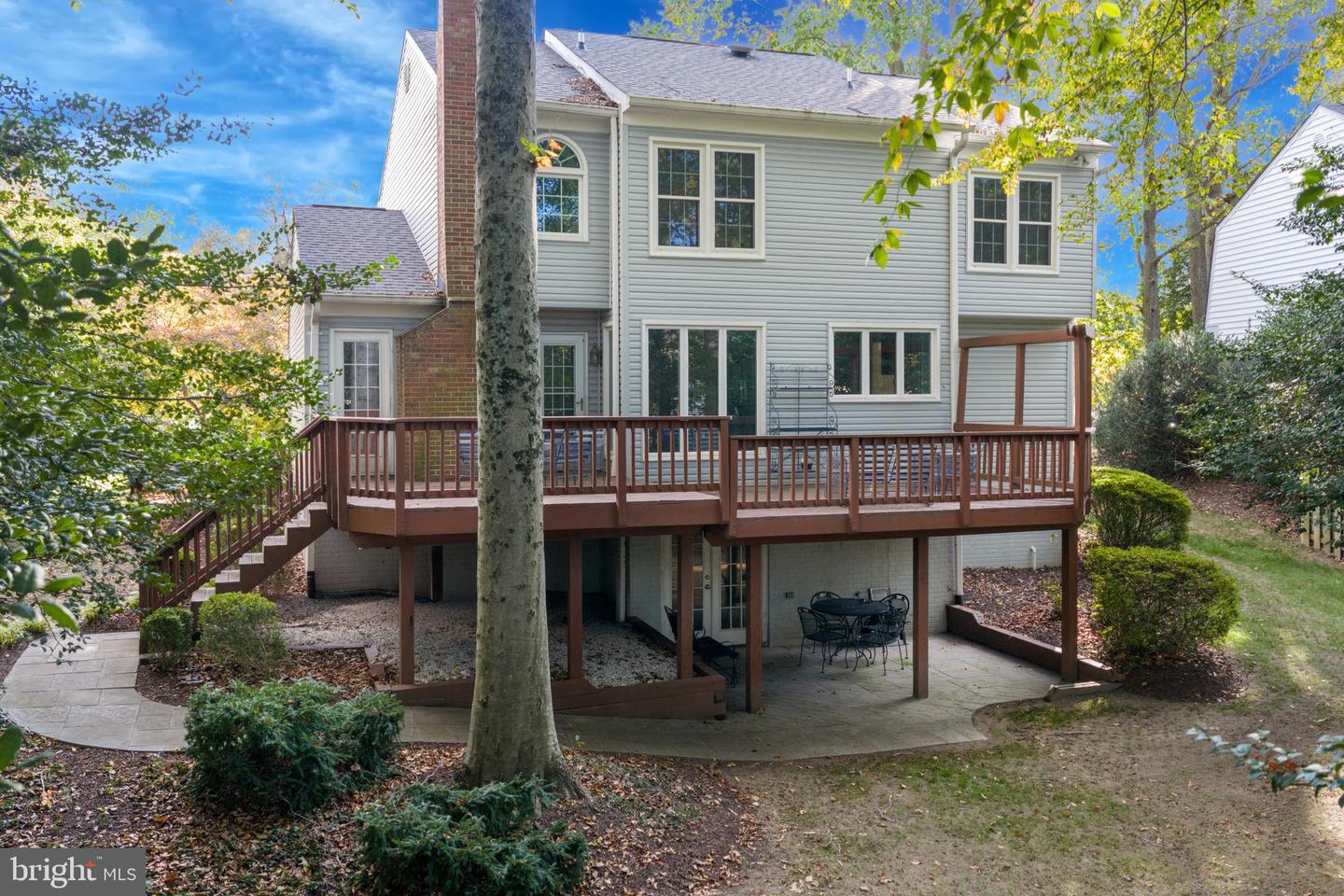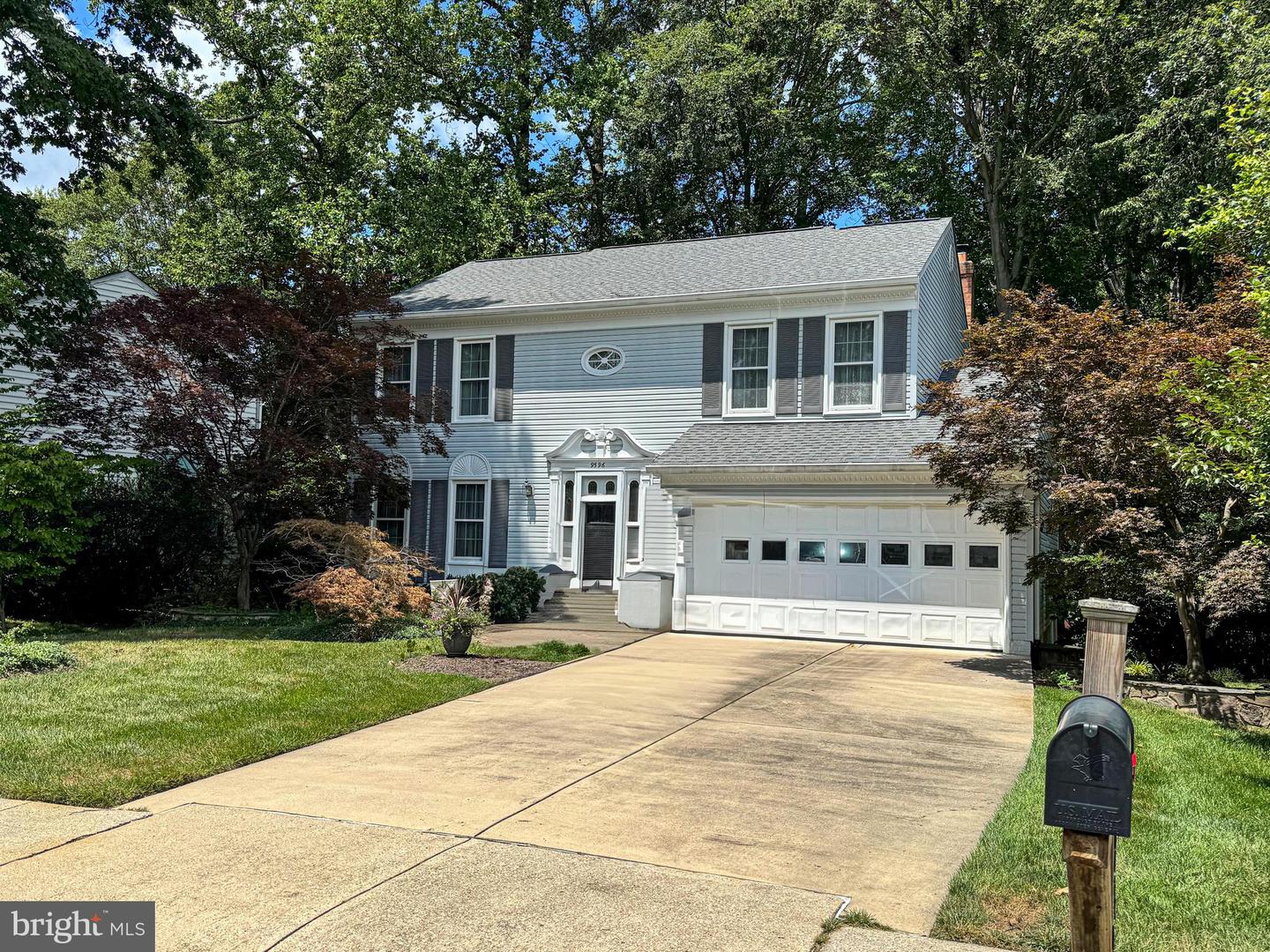


9596 Oakington Dr, Fairfax Station, VA 22039
$923,900
5
Beds
4
Baths
3,876
Sq Ft
Single Family
Coming Soon
Listed by
Marion Gordon
Kw Metro Center
Last updated:
November 6, 2025, 02:39 PM
MLS#
VAFX2276102
Source:
BRIGHTMLS
About This Home
Home Facts
Single Family
4 Baths
5 Bedrooms
Built in 1986
Price Summary
923,900
$238 per Sq. Ft.
MLS #:
VAFX2276102
Last Updated:
November 6, 2025, 02:39 PM
Added:
8 day(s) ago
Rooms & Interior
Bedrooms
Total Bedrooms:
5
Bathrooms
Total Bathrooms:
4
Full Bathrooms:
3
Interior
Living Area:
3,876 Sq. Ft.
Structure
Structure
Architectural Style:
Transitional
Building Area:
3,876 Sq. Ft.
Year Built:
1986
Lot
Lot Size (Sq. Ft):
11,761
Finances & Disclosures
Price:
$923,900
Price per Sq. Ft:
$238 per Sq. Ft.
See this home in person
Attend an upcoming open house
Sat, Nov 22
01:00 PM - 04:00 PMContact an Agent
Yes, I would like more information from Coldwell Banker. Please use and/or share my information with a Coldwell Banker agent to contact me about my real estate needs.
By clicking Contact I agree a Coldwell Banker Agent may contact me by phone or text message including by automated means and prerecorded messages about real estate services, and that I can access real estate services without providing my phone number. I acknowledge that I have read and agree to the Terms of Use and Privacy Notice.
Contact an Agent
Yes, I would like more information from Coldwell Banker. Please use and/or share my information with a Coldwell Banker agent to contact me about my real estate needs.
By clicking Contact I agree a Coldwell Banker Agent may contact me by phone or text message including by automated means and prerecorded messages about real estate services, and that I can access real estate services without providing my phone number. I acknowledge that I have read and agree to the Terms of Use and Privacy Notice.