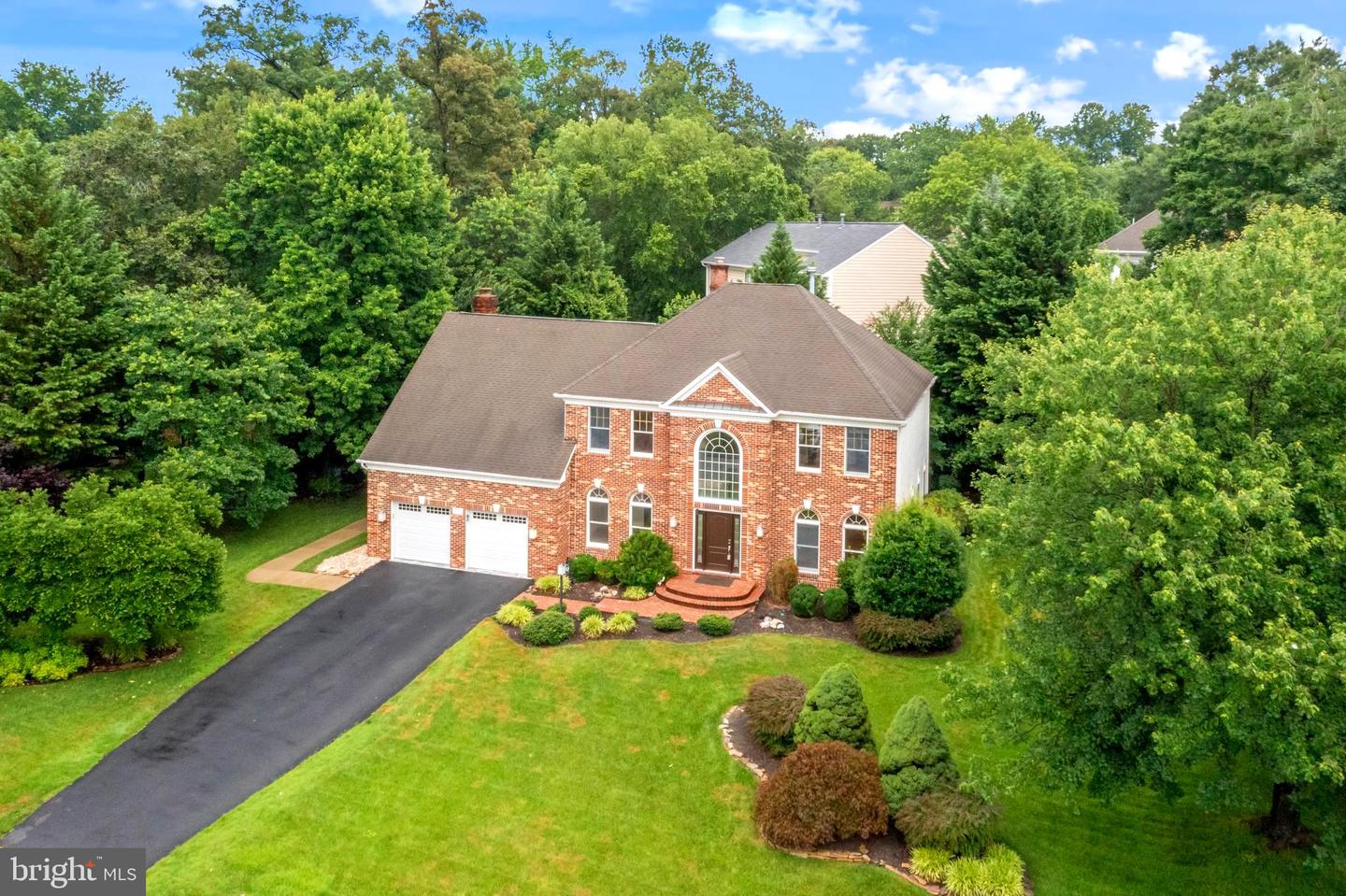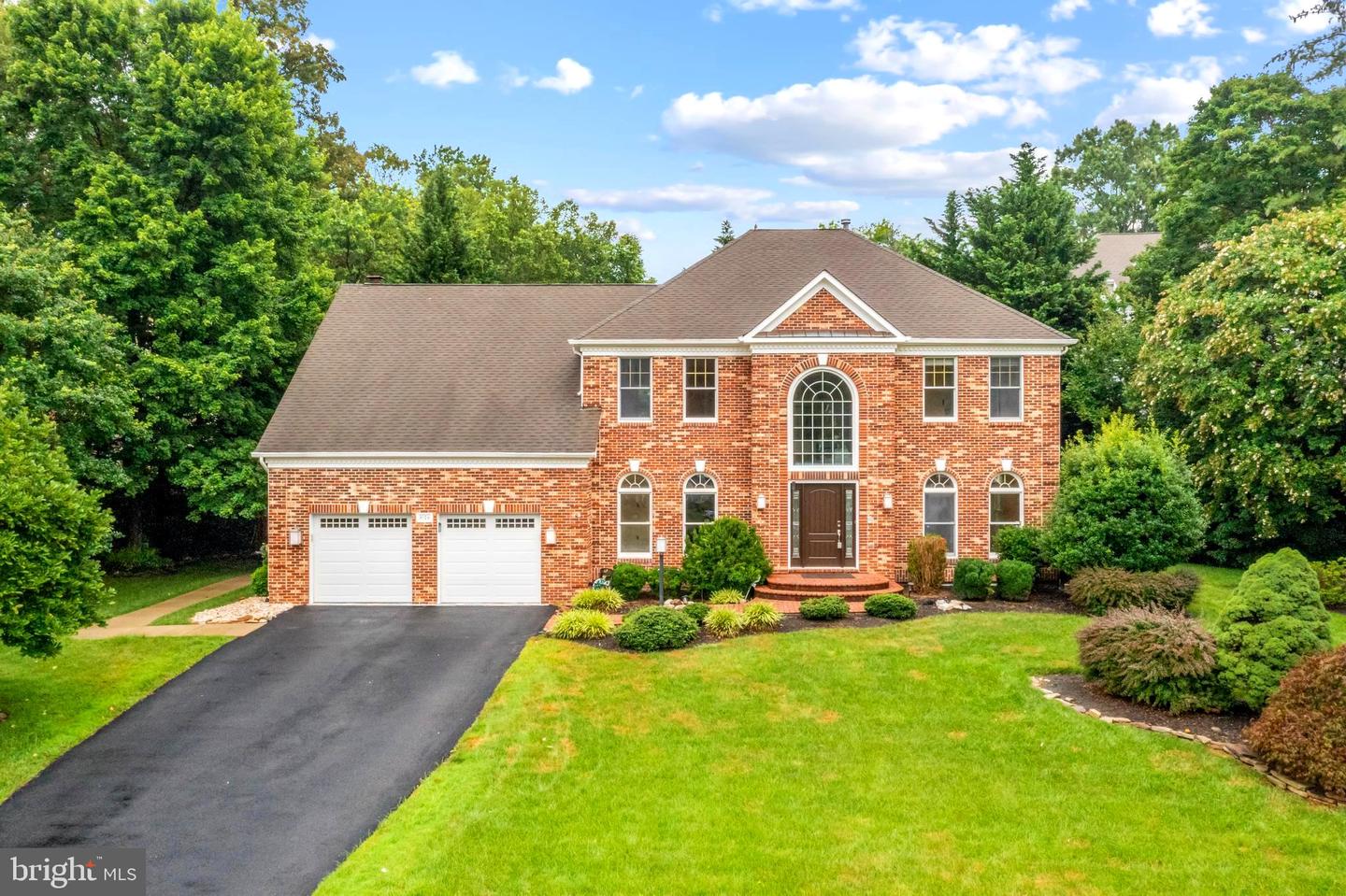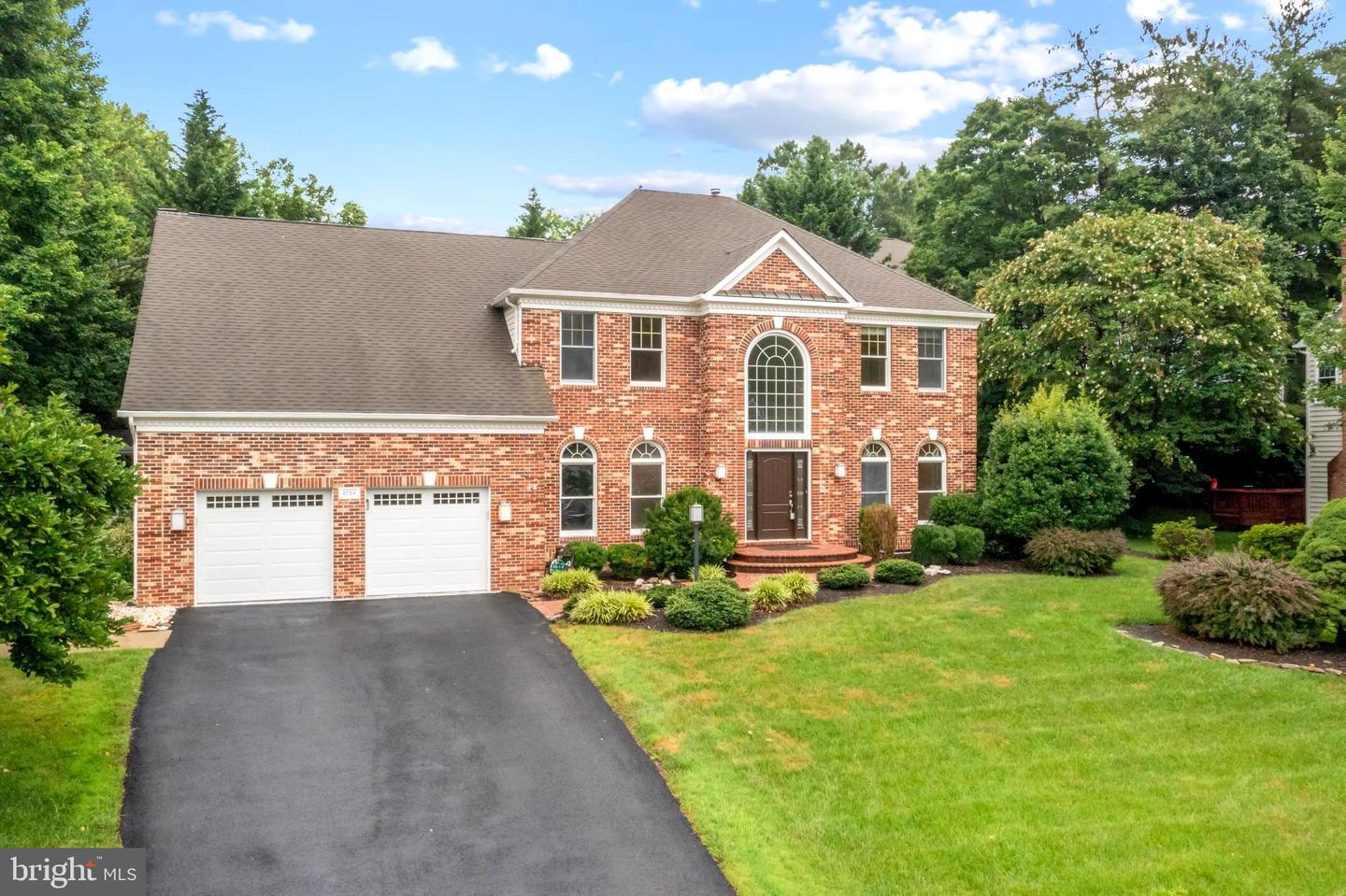


8126 Haddington Ct, Fairfax Station, VA 22039
Pending
Listed by
Jae Alexander Khu
Berkshire Hathaway HomeServices Penfed Realty
Last updated:
August 1, 2025, 07:29 AM
MLS#
VAFX2218974
Source:
BRIGHTMLS
About This Home
Home Facts
Single Family
5 Baths
4 Bedrooms
Built in 1990
Price Summary
1,179,000
$244 per Sq. Ft.
MLS #:
VAFX2218974
Last Updated:
August 1, 2025, 07:29 AM
Added:
18 day(s) ago
Rooms & Interior
Bedrooms
Total Bedrooms:
4
Bathrooms
Total Bathrooms:
5
Full Bathrooms:
5
Interior
Living Area:
4,826 Sq. Ft.
Structure
Structure
Architectural Style:
Colonial
Building Area:
4,826 Sq. Ft.
Year Built:
1990
Lot
Lot Size (Sq. Ft):
15,681
Finances & Disclosures
Price:
$1,179,000
Price per Sq. Ft:
$244 per Sq. Ft.
Contact an Agent
Yes, I would like more information from Coldwell Banker. Please use and/or share my information with a Coldwell Banker agent to contact me about my real estate needs.
By clicking Contact I agree a Coldwell Banker Agent may contact me by phone or text message including by automated means and prerecorded messages about real estate services, and that I can access real estate services without providing my phone number. I acknowledge that I have read and agree to the Terms of Use and Privacy Notice.
Contact an Agent
Yes, I would like more information from Coldwell Banker. Please use and/or share my information with a Coldwell Banker agent to contact me about my real estate needs.
By clicking Contact I agree a Coldwell Banker Agent may contact me by phone or text message including by automated means and prerecorded messages about real estate services, and that I can access real estate services without providing my phone number. I acknowledge that I have read and agree to the Terms of Use and Privacy Notice.