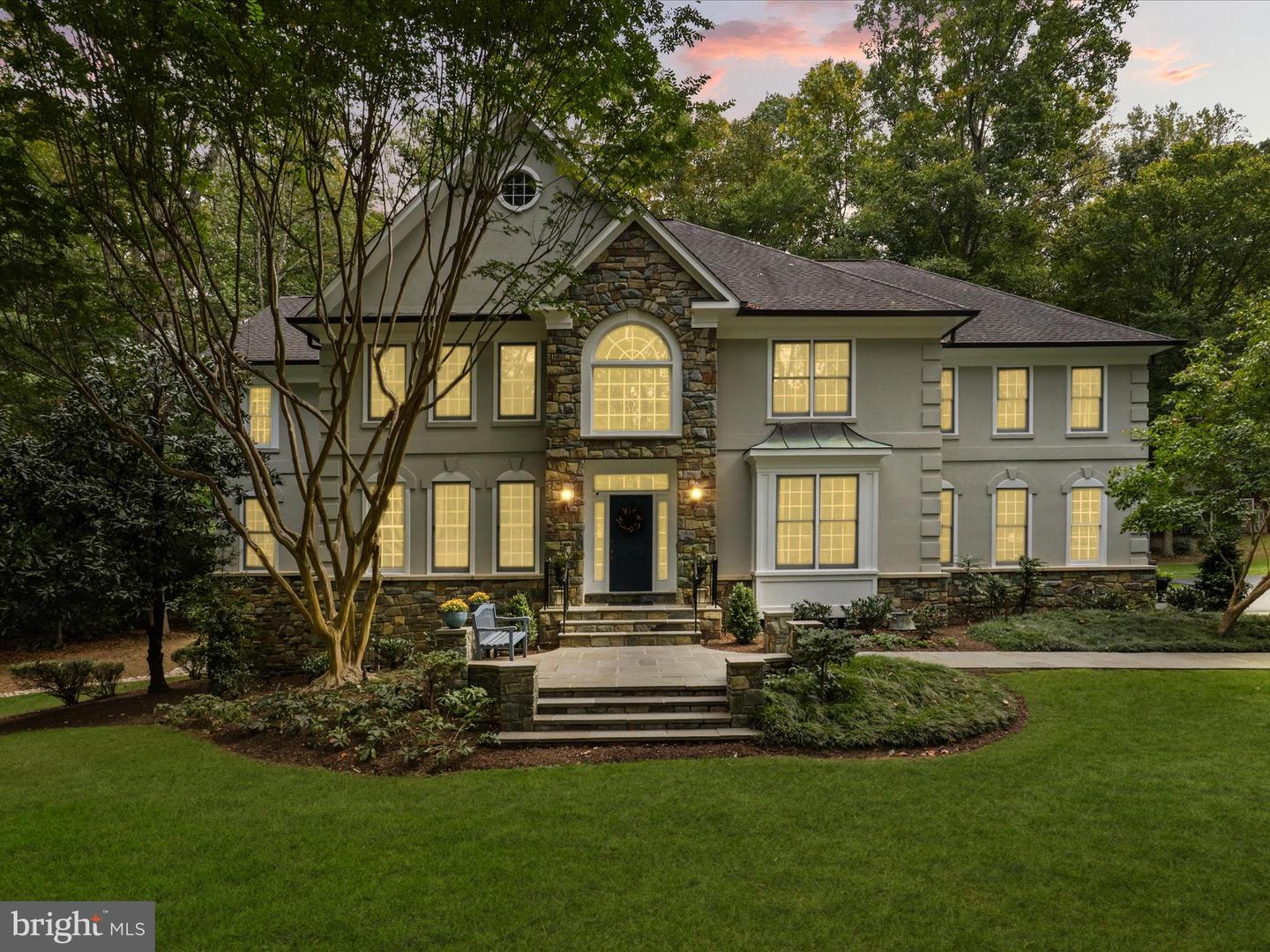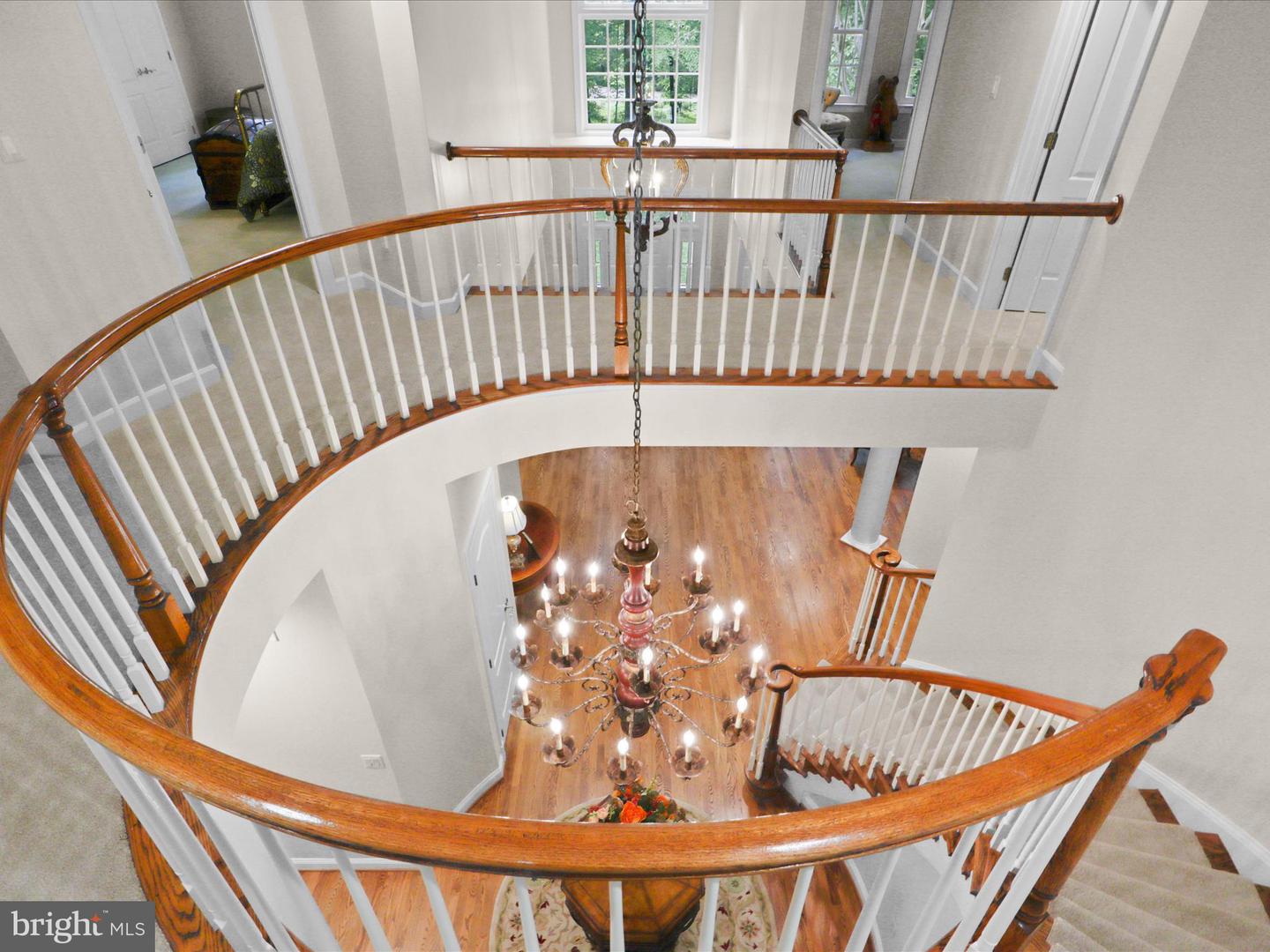Super Price on this Exceptional home, combining thoughtful design, top-tier upgrades and the tranquility of nature!
It has over 8,000+ finished square feet of elegant indoor and outdoor living with a total of 5 bedrooms and 4.5 baths!
The professionally landscaped property features a multi-level Pau Lope hardwood deck with curved railings, firepit seating, retractable awning, and upper/lower integration through flagstone patios, stone pillars, and custom arbor accents. The entire home is wrapped in four-sided Dry-Vit exterior in stone gray trim, complemented by whole-house copper gutters and a well-water treatment system.
Enjoy resort-style outdoor living with a 20’x40’ flagstone-surrounded pool, custom stone hot tub, and a fully equipped post-and-beam pool house featuring a vaulted ceiling pavilion with woodland carvings, a seasonal full bath, and a dedicated equipment room. A separate wood-burning outdoor fireplace with grill shelf and a charming garden shed complete the setting.
Inside, the main level features an open layout with hardwood and tile flooring throughout. The grand hallway doubles as a dining or entertaining space and features dual chandeliers and elegant Bradbury & Bradbury wallpaper. A marble powder room, coat closet, and butler’s pantry with wine storage and custom cabinetry offer functionality and charm.
The formal Library/Home Office includes cherry cabinetry, faux tin ceiling, faux leather walls, and a gas fireplace with marble surround. The soaring Family Room boasts a floor-to-ceiling dry-stack stone fireplace, heart pine floors, arched Palladian windows, double ceiling fans, and sliding doors that open to the deck. An integrated AV system powers four main-level audio zones with surround sound in the Family Room.
The Chef’s Dream Kitchen includes a 6-burner Viking gas range with griddle and 1.5 ovens, additional Viking wall oven and warming drawer, Sub-Zero fridge, wine fridge, granite counters, and California Closets pantry system. The sunny breakfast nook overlooks woodland views and year round foliage.
A two-level custom Sunroom offers stunning panoramic views. The main level includes Saltillo-style tile and a dual-sided gas fireplace shared with the Library. The upper-level loft bedroom features a cathedral ceiling, library shelf, and shuttered windows on all sides—ideal as a guest suite or secondary primary bedroom.
The fully finished walk-out basement includes a theater room with Art Deco design, platform seating, and surround sound.. Additional spaces include a rec room, gym area, and private guest/office suite with full bath.
Upstairs, flexible layouts allow for four bedrooms or two primary suites. The main Primary Suite features a private sitting room/office, hardwood entry, illusion of an outdoor tent style bath with Jacuzzi tub, walk-in shower, dual vanities, two large walk-in closets, and ceiling fan. The Secondary Suite has a loft-style entry, double-height ceilings, extensive windows, walk-in closet, and private bath with double vanity, walk-in shower, tub, and linen storage. A third ensuite Guest Room includes its own bath, ceiling fan, and wooded views.
Additional highlights include dual staircases, chandelier-lit upper hallway, custom display niches, and stunning seasonal views from every room. This home combines thoughtful design, top-tier upgrades, and the tranquility of nature in one remarkable property. Original owner.
Twelve Oaks is a private enclave of 18 custom homes on five-acre lots within the protected Occoquan Watershed. Perfectly located between the Fairfax County and Prince William Parkways, this Fairfax Station estate is just minutes from Burke Centre and historic Old Town Clifton, offering a rare combination of privacy, space, and convenience.


