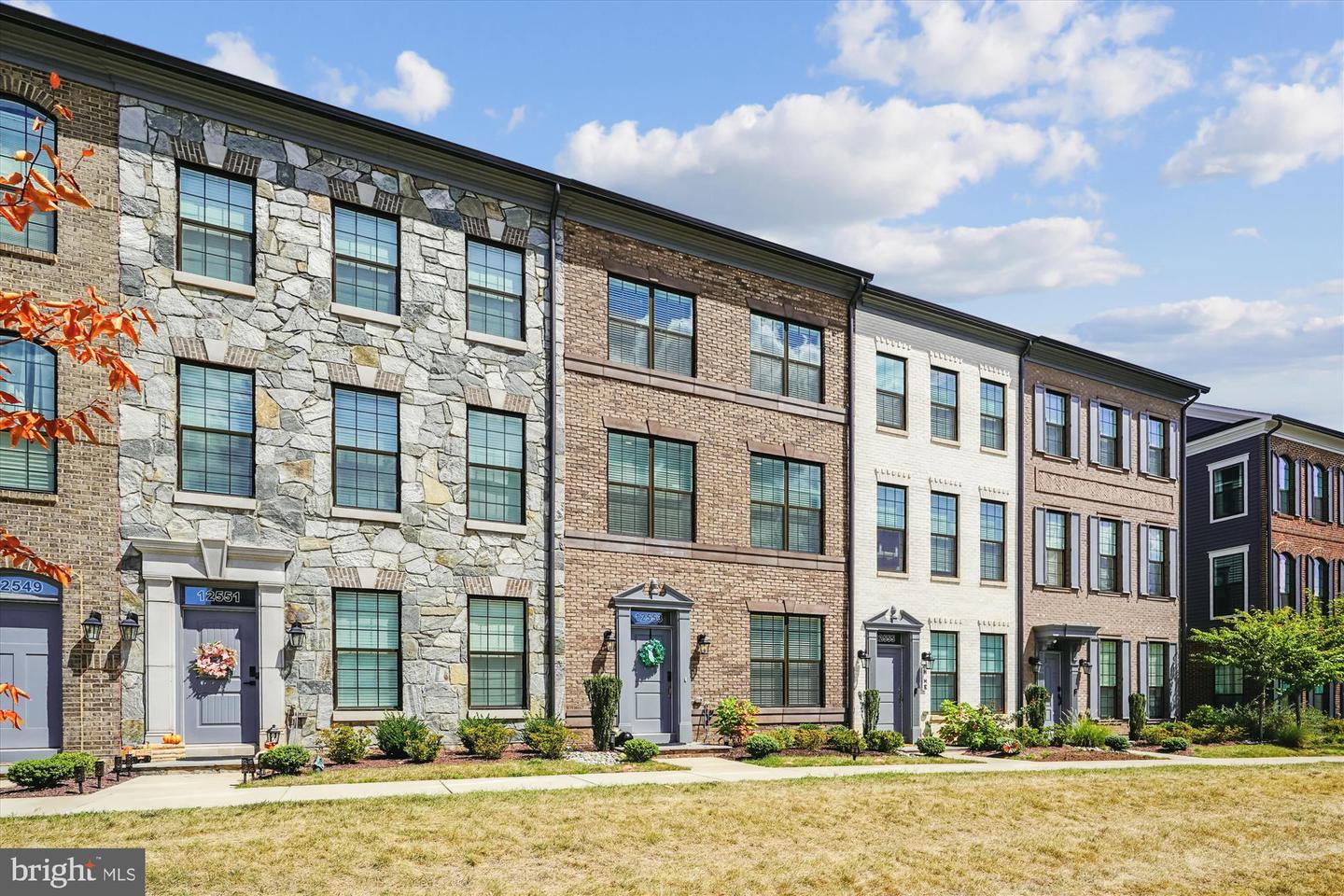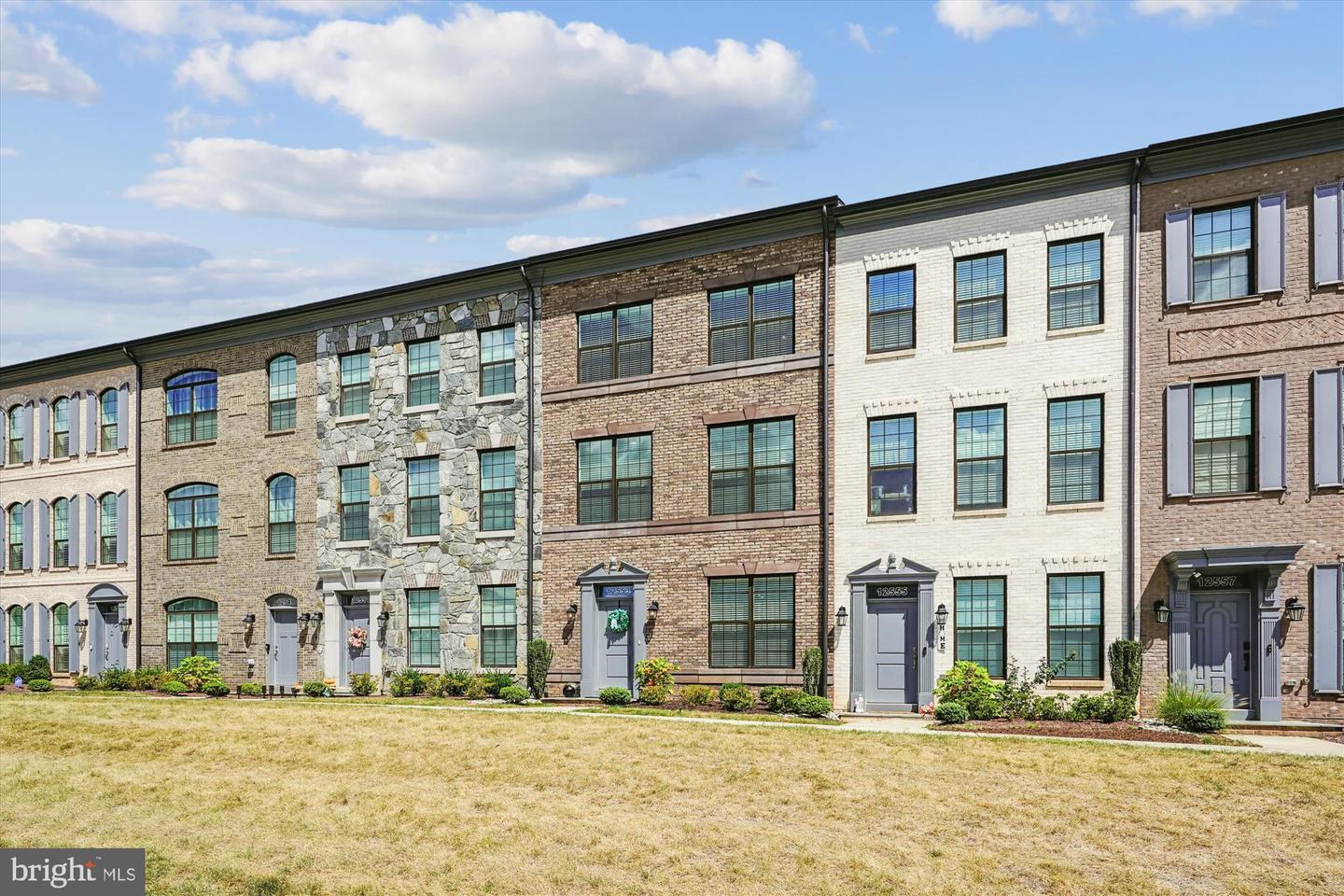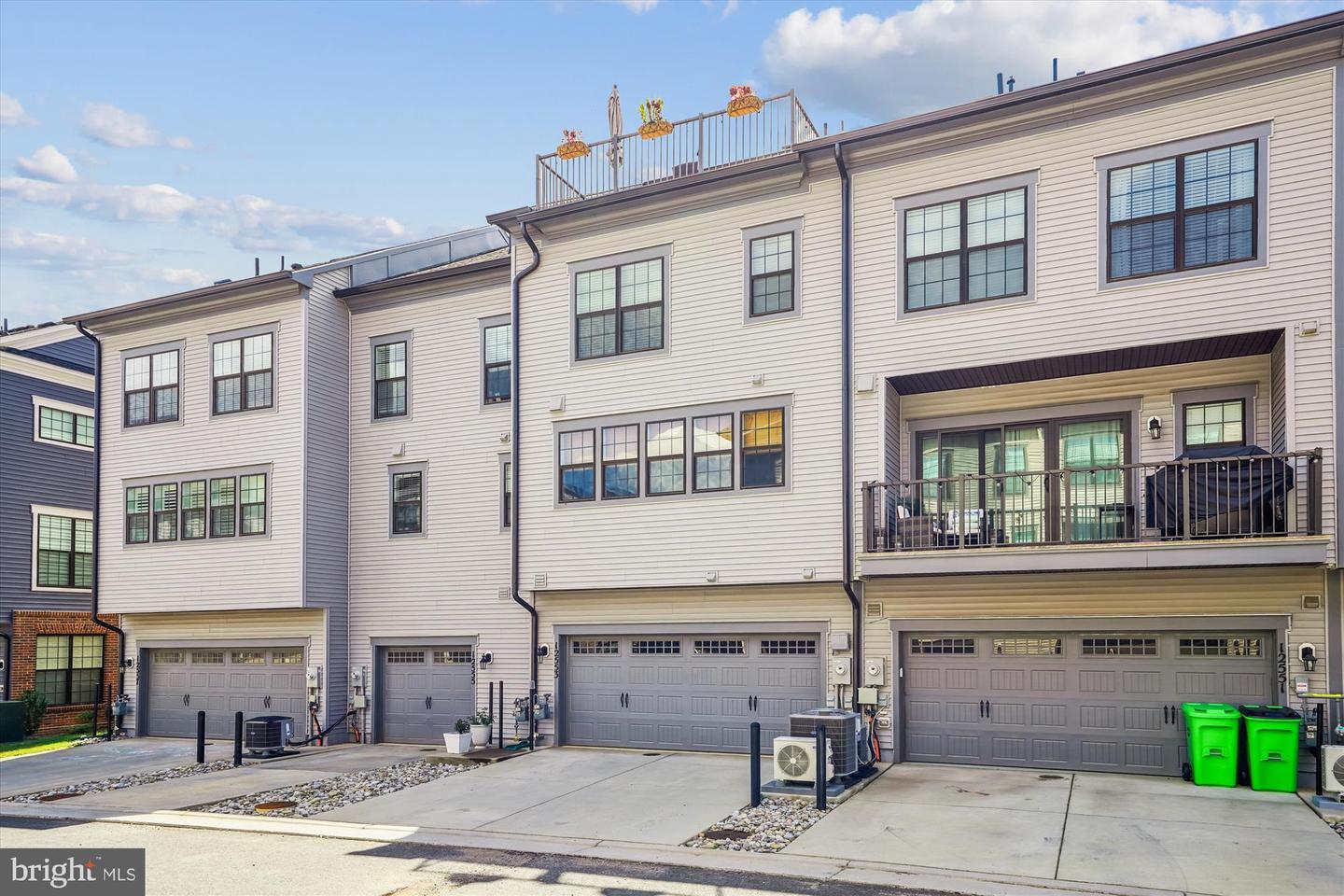


Listed by
Deborah K Tritle
Weichert, Realtors
Last updated:
December 3, 2025, 07:35 PM
MLS#
VAFX2262094
Source:
BRIGHTMLS
About This Home
Home Facts
Townhouse
5 Baths
3 Bedrooms
Built in 2022
Price Summary
960,000
$412 per Sq. Ft.
MLS #:
VAFX2262094
Last Updated:
December 3, 2025, 07:35 PM
Added:
3 month(s) ago
Rooms & Interior
Bedrooms
Total Bedrooms:
3
Bathrooms
Total Bathrooms:
5
Full Bathrooms:
3
Interior
Living Area:
2,329 Sq. Ft.
Structure
Structure
Architectural Style:
Contemporary
Building Area:
2,329 Sq. Ft.
Year Built:
2022
Lot
Lot Size (Sq. Ft):
1,306
Finances & Disclosures
Price:
$960,000
Price per Sq. Ft:
$412 per Sq. Ft.
Contact an Agent
Yes, I would like more information from Coldwell Banker. Please use and/or share my information with a Coldwell Banker agent to contact me about my real estate needs.
By clicking Contact I agree a Coldwell Banker Agent may contact me by phone or text message including by automated means and prerecorded messages about real estate services, and that I can access real estate services without providing my phone number. I acknowledge that I have read and agree to the Terms of Use and Privacy Notice.
Contact an Agent
Yes, I would like more information from Coldwell Banker. Please use and/or share my information with a Coldwell Banker agent to contact me about my real estate needs.
By clicking Contact I agree a Coldwell Banker Agent may contact me by phone or text message including by automated means and prerecorded messages about real estate services, and that I can access real estate services without providing my phone number. I acknowledge that I have read and agree to the Terms of Use and Privacy Notice.