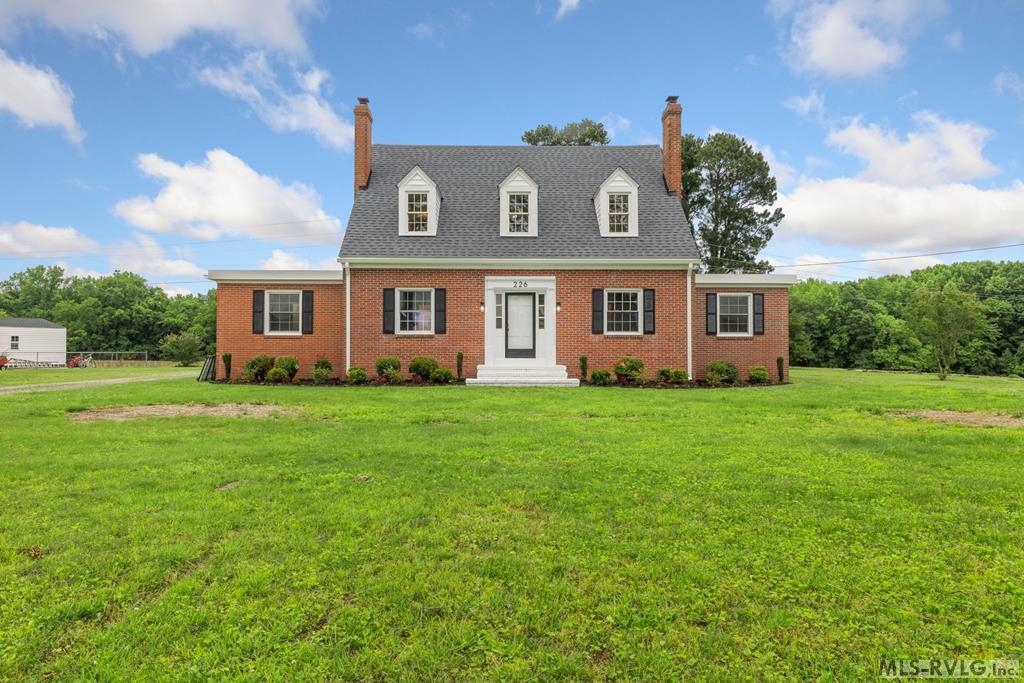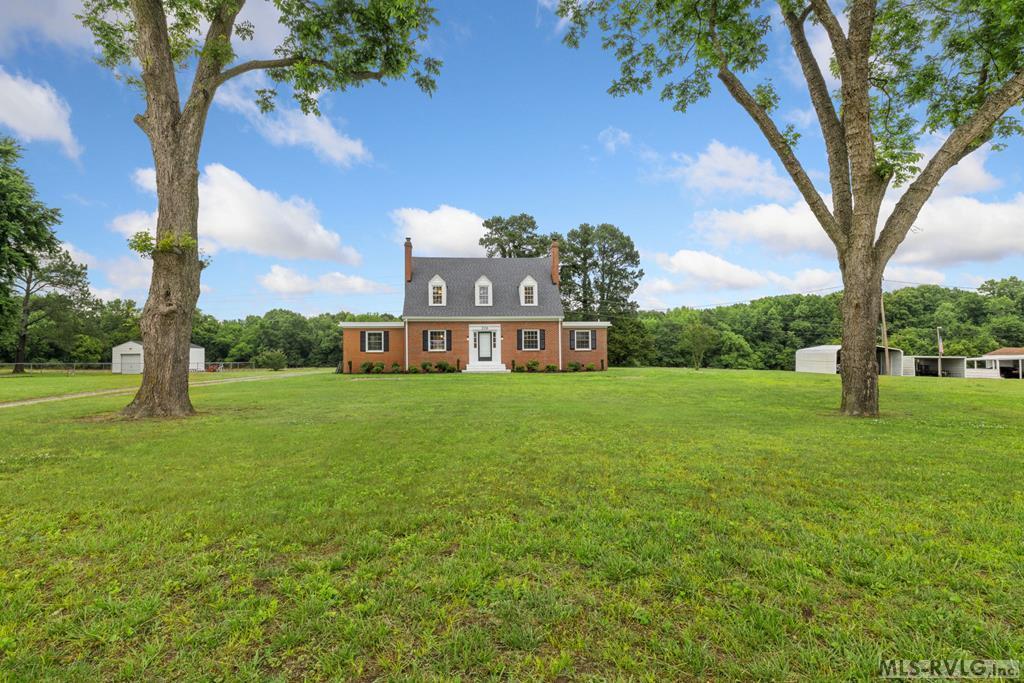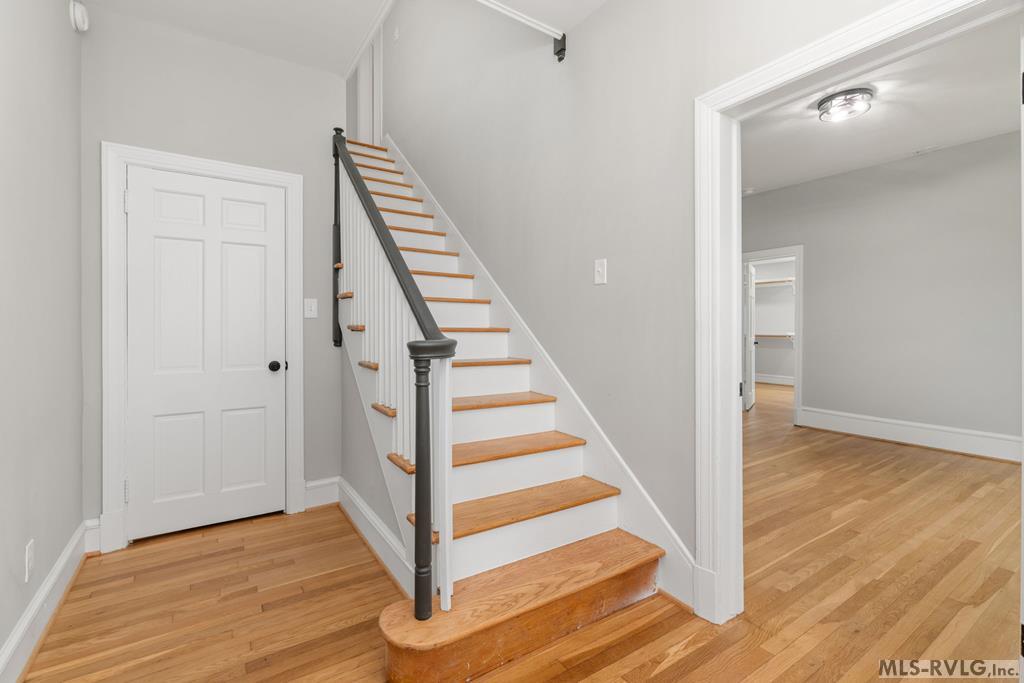


Listed by
Robin Whitman
The Pointe Realty Group (Emporia)
434-634-5151
Last updated:
June 15, 2025, 03:34 PM
MLS#
139511
Source:
NC RVLGBR
About This Home
Home Facts
Single Family
5 Baths
4 Bedrooms
Built in 1935
Price Summary
495,000
$168 per Sq. Ft.
MLS #:
139511
Last Updated:
June 15, 2025, 03:34 PM
Added:
4 day(s) ago
Rooms & Interior
Bedrooms
Total Bedrooms:
4
Bathrooms
Total Bathrooms:
5
Full Bathrooms:
4
Interior
Living Area:
2,930 Sq. Ft.
Structure
Structure
Building Area:
3,330 Sq. Ft.
Year Built:
1935
Lot
Lot Size (Sq. Ft):
76,230
Finances & Disclosures
Price:
$495,000
Price per Sq. Ft:
$168 per Sq. Ft.
Contact an Agent
Yes, I would like more information from Coldwell Banker. Please use and/or share my information with a Coldwell Banker agent to contact me about my real estate needs.
By clicking Contact I agree a Coldwell Banker Agent may contact me by phone or text message including by automated means and prerecorded messages about real estate services, and that I can access real estate services without providing my phone number. I acknowledge that I have read and agree to the Terms of Use and Privacy Notice.
Contact an Agent
Yes, I would like more information from Coldwell Banker. Please use and/or share my information with a Coldwell Banker agent to contact me about my real estate needs.
By clicking Contact I agree a Coldwell Banker Agent may contact me by phone or text message including by automated means and prerecorded messages about real estate services, and that I can access real estate services without providing my phone number. I acknowledge that I have read and agree to the Terms of Use and Privacy Notice.