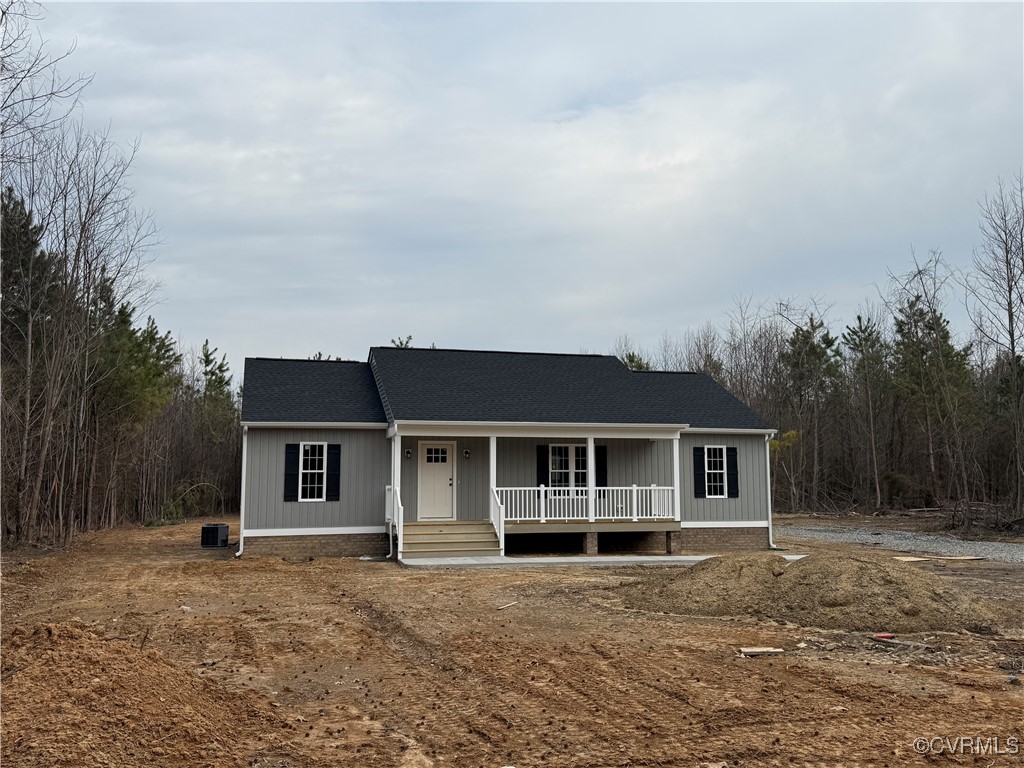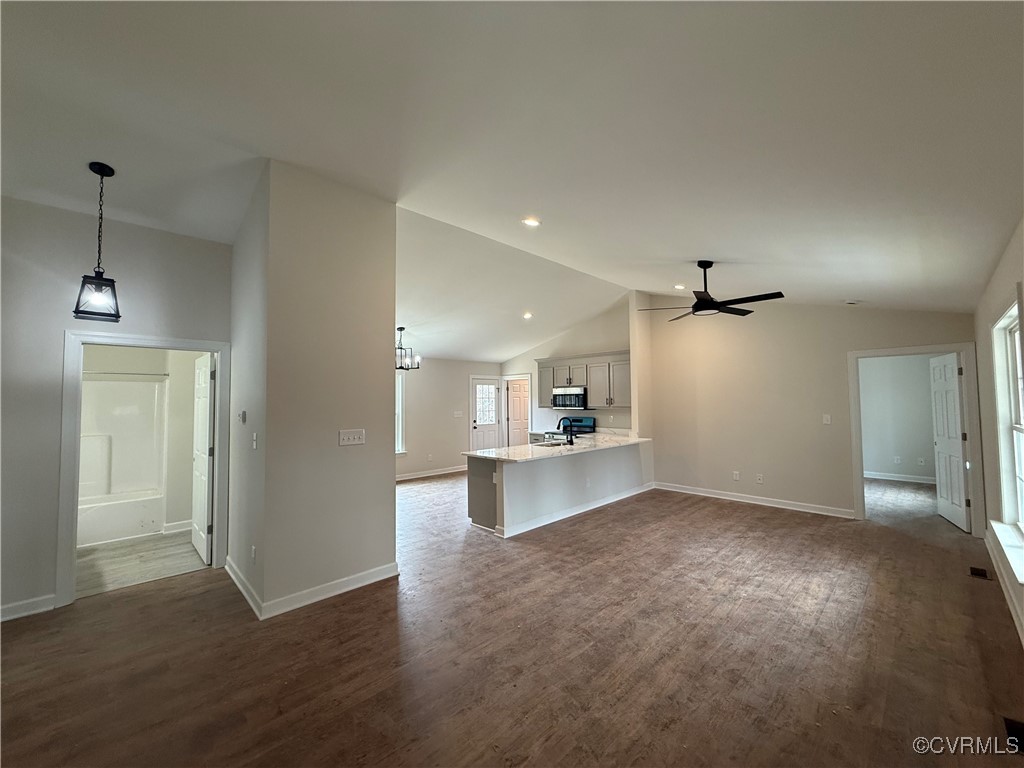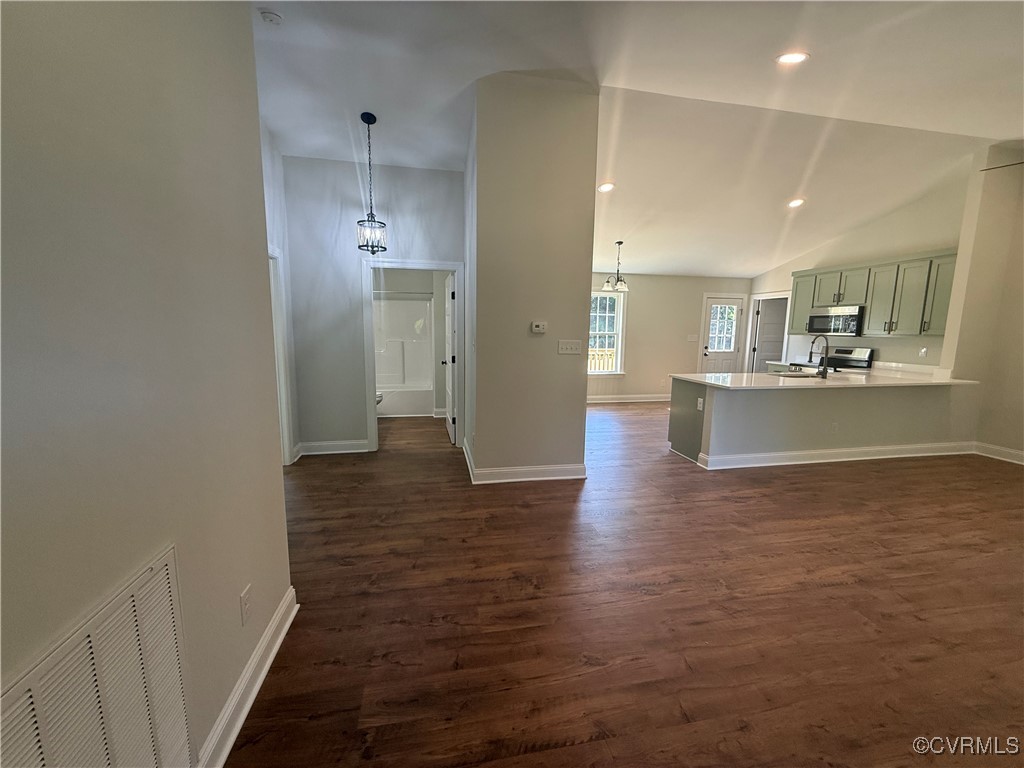


240 Barefords Mill Road, Dunnsville, VA 22454
$298,000
3
Beds
2
Baths
1,300
Sq Ft
Single Family
Pending
Listed by
Holly Baker
Baker Real Estate
804-779-3631
Last updated:
April 28, 2025, 08:53 PM
MLS#
2507491
Source:
RV
About This Home
Home Facts
Single Family
2 Baths
3 Bedrooms
Built in 2025
Price Summary
298,000
$229 per Sq. Ft.
MLS #:
2507491
Last Updated:
April 28, 2025, 08:53 PM
Added:
a month ago
Rooms & Interior
Bedrooms
Total Bedrooms:
3
Bathrooms
Total Bathrooms:
2
Full Bathrooms:
2
Interior
Living Area:
1,300 Sq. Ft.
Structure
Structure
Architectural Style:
Craftsman, Ranch
Building Area:
1,300 Sq. Ft.
Year Built:
2025
Lot
Lot Size (Sq. Ft):
38,332
Finances & Disclosures
Price:
$298,000
Price per Sq. Ft:
$229 per Sq. Ft.
Contact an Agent
Yes, I would like more information from Coldwell Banker. Please use and/or share my information with a Coldwell Banker agent to contact me about my real estate needs.
By clicking Contact I agree a Coldwell Banker Agent may contact me by phone or text message including by automated means and prerecorded messages about real estate services, and that I can access real estate services without providing my phone number. I acknowledge that I have read and agree to the Terms of Use and Privacy Notice.
Contact an Agent
Yes, I would like more information from Coldwell Banker. Please use and/or share my information with a Coldwell Banker agent to contact me about my real estate needs.
By clicking Contact I agree a Coldwell Banker Agent may contact me by phone or text message including by automated means and prerecorded messages about real estate services, and that I can access real estate services without providing my phone number. I acknowledge that I have read and agree to the Terms of Use and Privacy Notice.