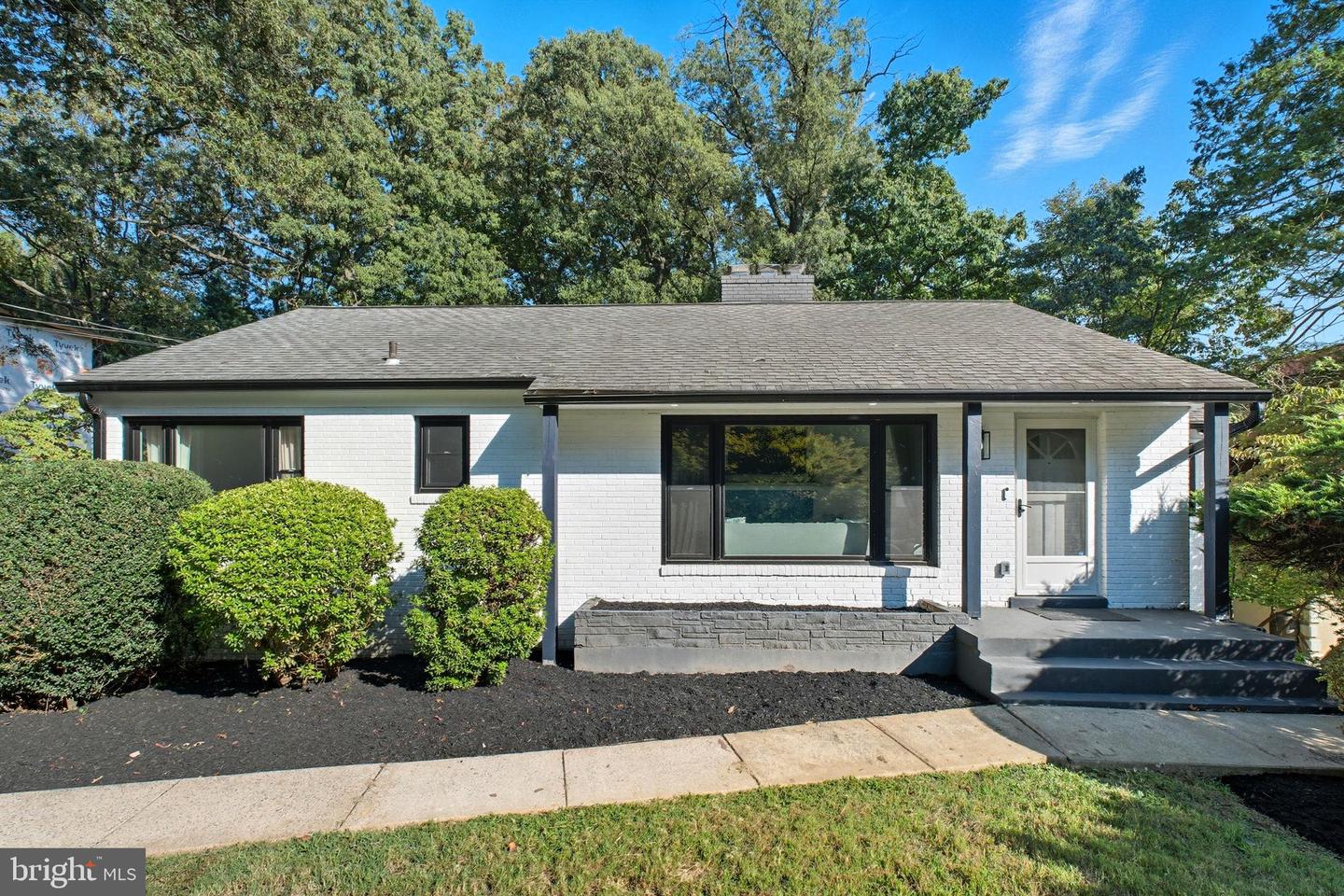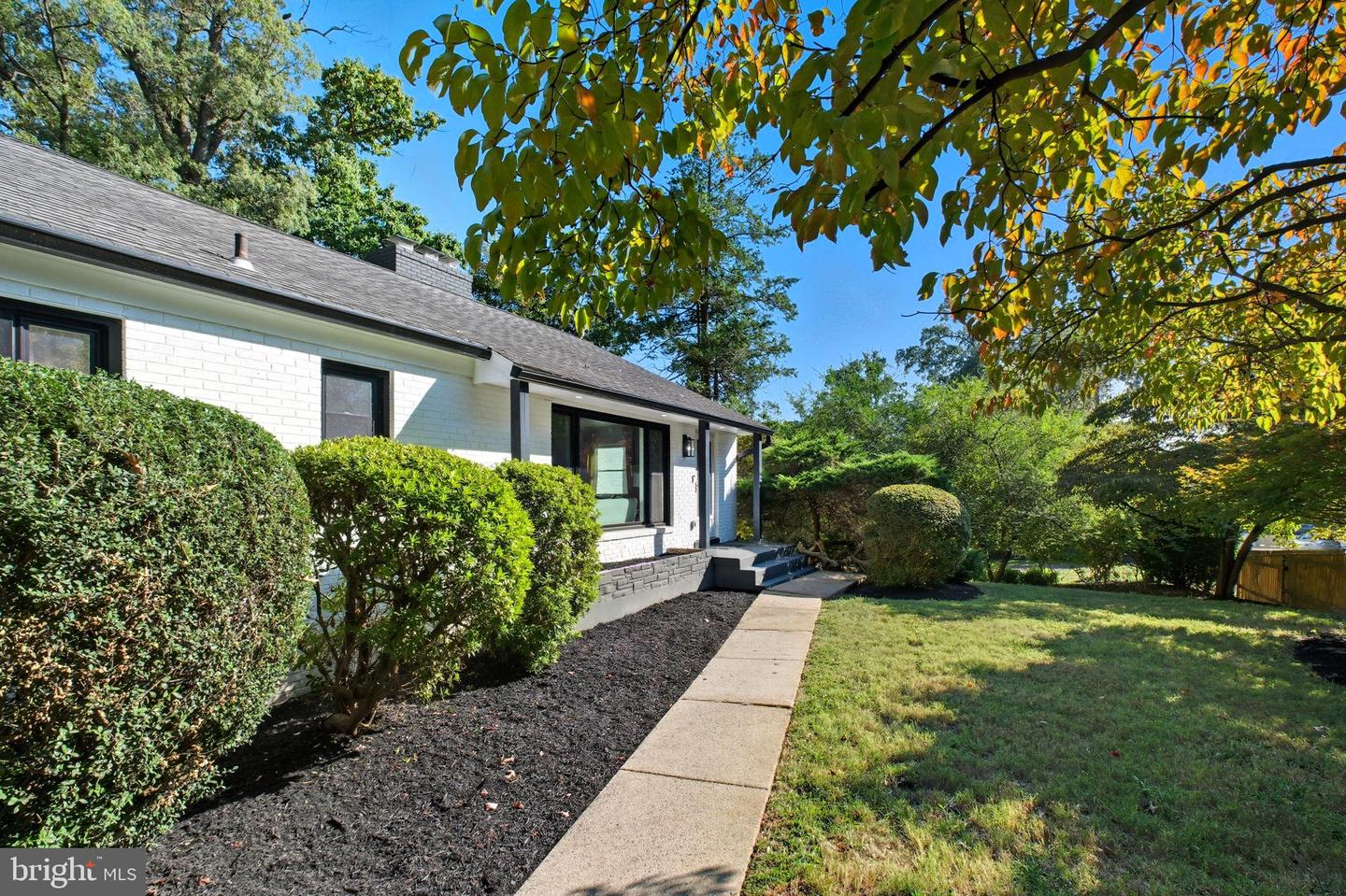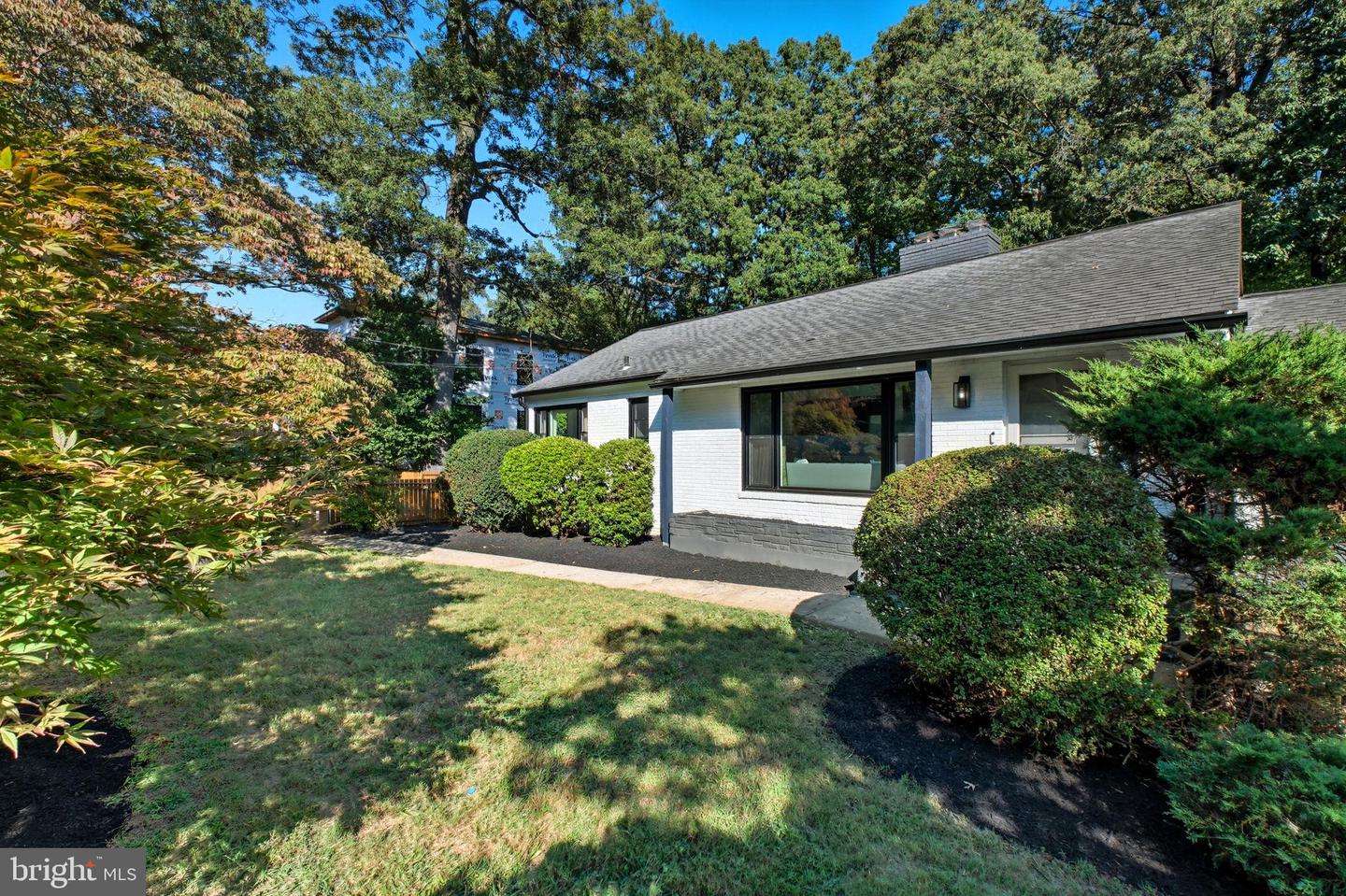2539 Gallows Rd, Dunn Loring, VA 22027
$1,111,111
5
Beds
3
Baths
2,884
Sq Ft
Single Family
Active
Listed by
John W. Irvin Jr.
Irvin Realty LLC.
Last updated:
October 5, 2025, 01:38 PM
MLS#
VAFX2268848
Source:
BRIGHTMLS
About This Home
Home Facts
Single Family
3 Baths
5 Bedrooms
Built in 1954
Price Summary
1,111,111
$385 per Sq. Ft.
MLS #:
VAFX2268848
Last Updated:
October 5, 2025, 01:38 PM
Added:
15 day(s) ago
Rooms & Interior
Bedrooms
Total Bedrooms:
5
Bathrooms
Total Bathrooms:
3
Full Bathrooms:
3
Interior
Living Area:
2,884 Sq. Ft.
Structure
Structure
Architectural Style:
Ranch/Rambler
Building Area:
2,884 Sq. Ft.
Year Built:
1954
Lot
Lot Size (Sq. Ft):
12,196
Finances & Disclosures
Price:
$1,111,111
Price per Sq. Ft:
$385 per Sq. Ft.
Contact an Agent
Yes, I would like more information from Coldwell Banker. Please use and/or share my information with a Coldwell Banker agent to contact me about my real estate needs.
By clicking Contact I agree a Coldwell Banker Agent may contact me by phone or text message including by automated means and prerecorded messages about real estate services, and that I can access real estate services without providing my phone number. I acknowledge that I have read and agree to the Terms of Use and Privacy Notice.
Contact an Agent
Yes, I would like more information from Coldwell Banker. Please use and/or share my information with a Coldwell Banker agent to contact me about my real estate needs.
By clicking Contact I agree a Coldwell Banker Agent may contact me by phone or text message including by automated means and prerecorded messages about real estate services, and that I can access real estate services without providing my phone number. I acknowledge that I have read and agree to the Terms of Use and Privacy Notice.


