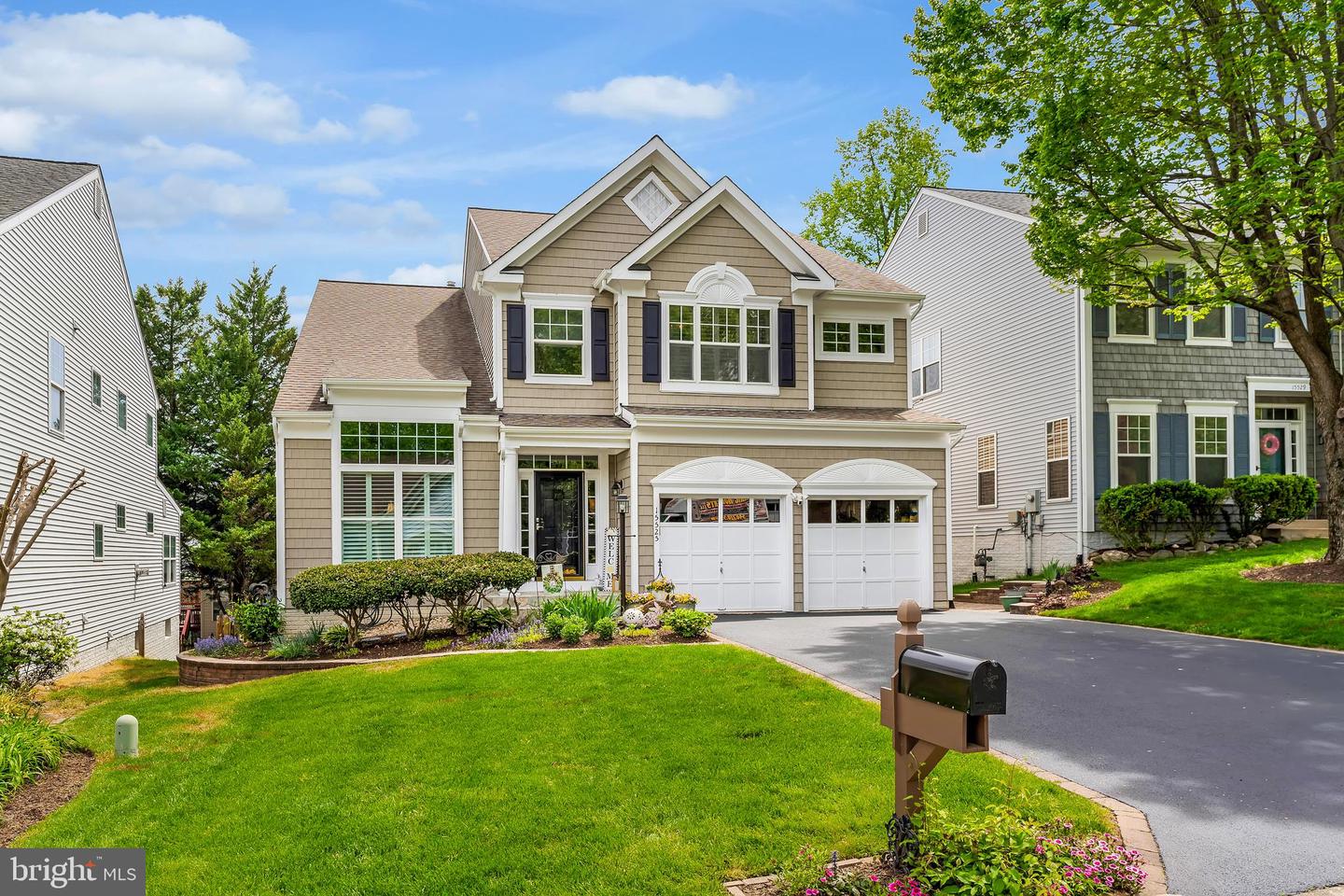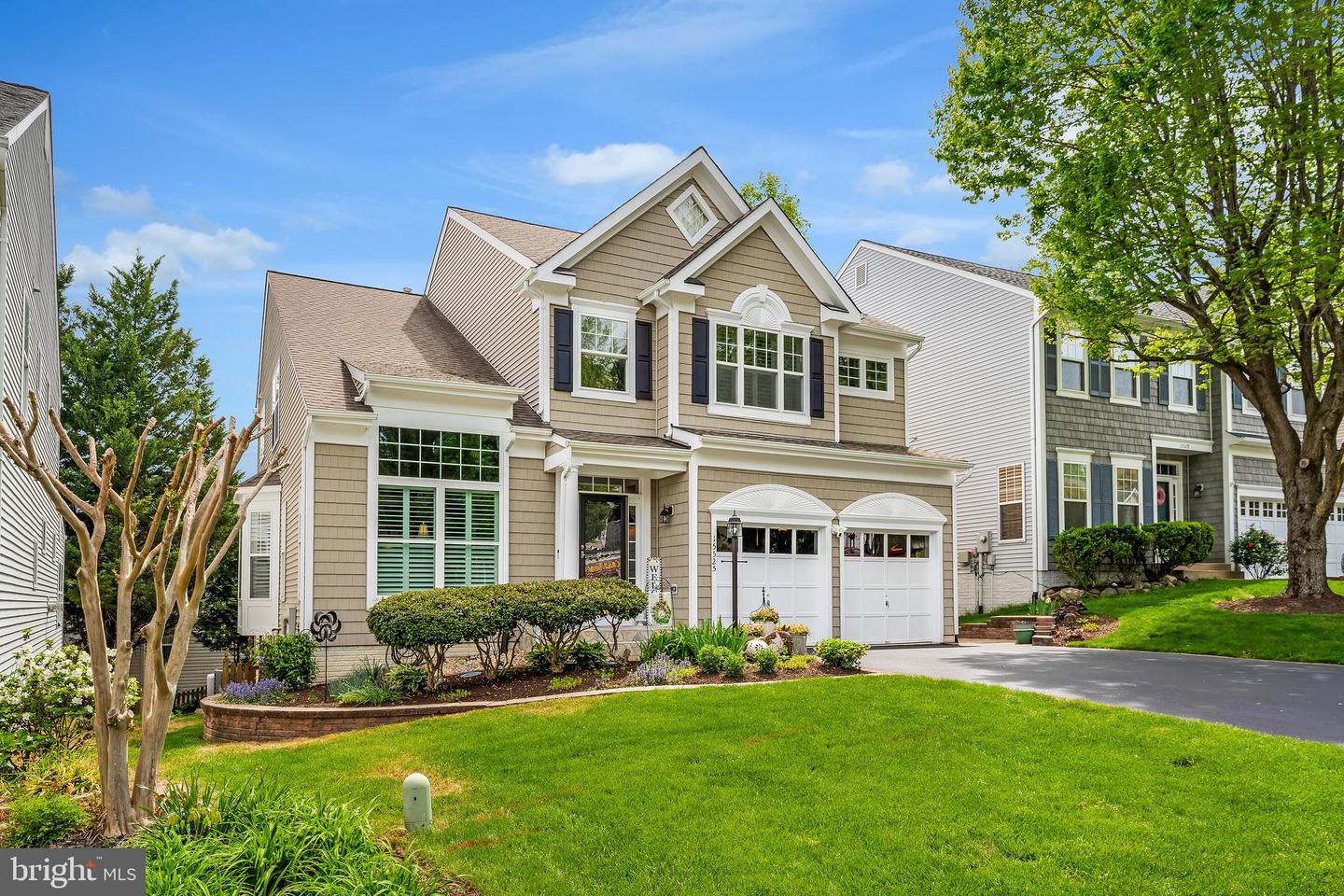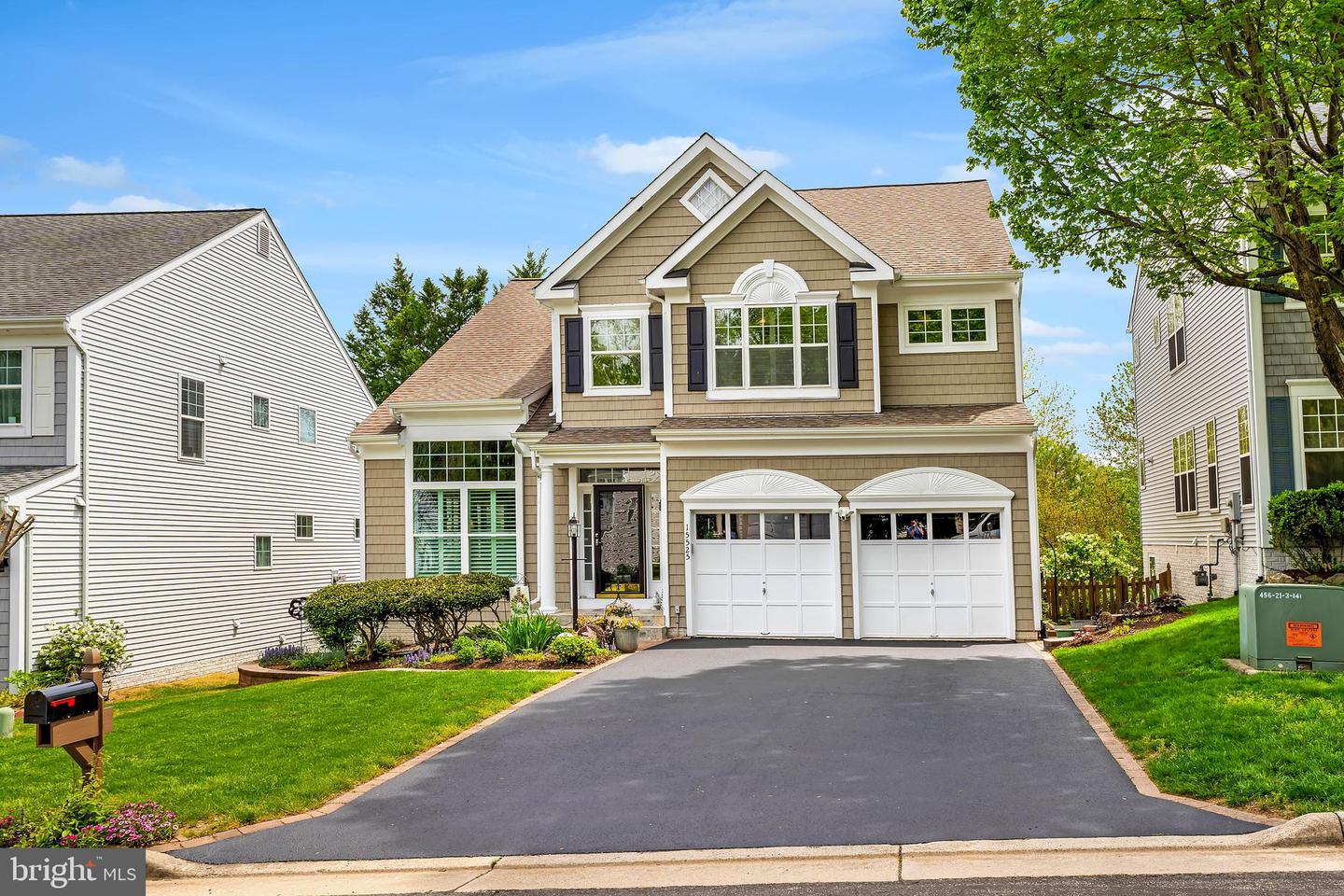15525 Windward Ct, Dumfries, VA 22025
$715,000
4
Beds
3
Baths
2,788
Sq Ft
Single Family
Pending
Listed by
Kristin V Burns
Century 21 Redwood Realty
Last updated:
May 5, 2025, 07:25 AM
MLS#
VAPW2092248
Source:
BRIGHTMLS
About This Home
Home Facts
Single Family
3 Baths
4 Bedrooms
Built in 2000
Price Summary
715,000
$256 per Sq. Ft.
MLS #:
VAPW2092248
Last Updated:
May 5, 2025, 07:25 AM
Added:
4 day(s) ago
Rooms & Interior
Bedrooms
Total Bedrooms:
4
Bathrooms
Total Bathrooms:
3
Full Bathrooms:
2
Interior
Living Area:
2,788 Sq. Ft.
Structure
Structure
Architectural Style:
Transitional
Building Area:
2,788 Sq. Ft.
Year Built:
2000
Lot
Lot Size (Sq. Ft):
5,662
Finances & Disclosures
Price:
$715,000
Price per Sq. Ft:
$256 per Sq. Ft.
Contact an Agent
Yes, I would like more information from Coldwell Banker. Please use and/or share my information with a Coldwell Banker agent to contact me about my real estate needs.
By clicking Contact I agree a Coldwell Banker Agent may contact me by phone or text message including by automated means and prerecorded messages about real estate services, and that I can access real estate services without providing my phone number. I acknowledge that I have read and agree to the Terms of Use and Privacy Notice.
Contact an Agent
Yes, I would like more information from Coldwell Banker. Please use and/or share my information with a Coldwell Banker agent to contact me about my real estate needs.
By clicking Contact I agree a Coldwell Banker Agent may contact me by phone or text message including by automated means and prerecorded messages about real estate services, and that I can access real estate services without providing my phone number. I acknowledge that I have read and agree to the Terms of Use and Privacy Notice.


