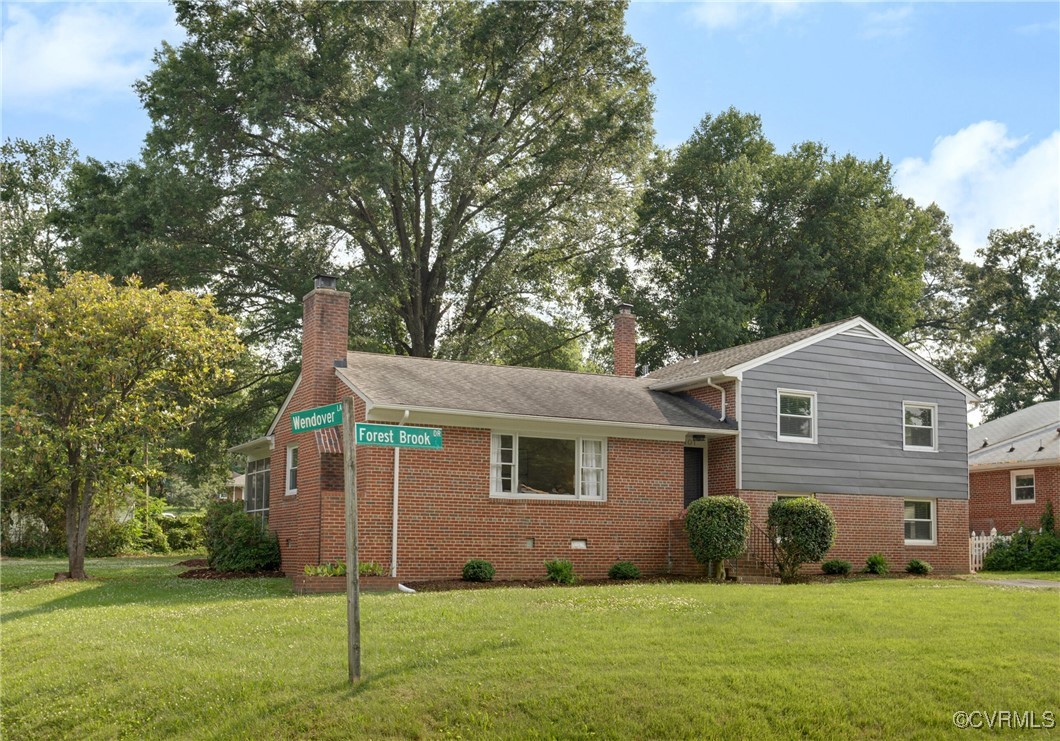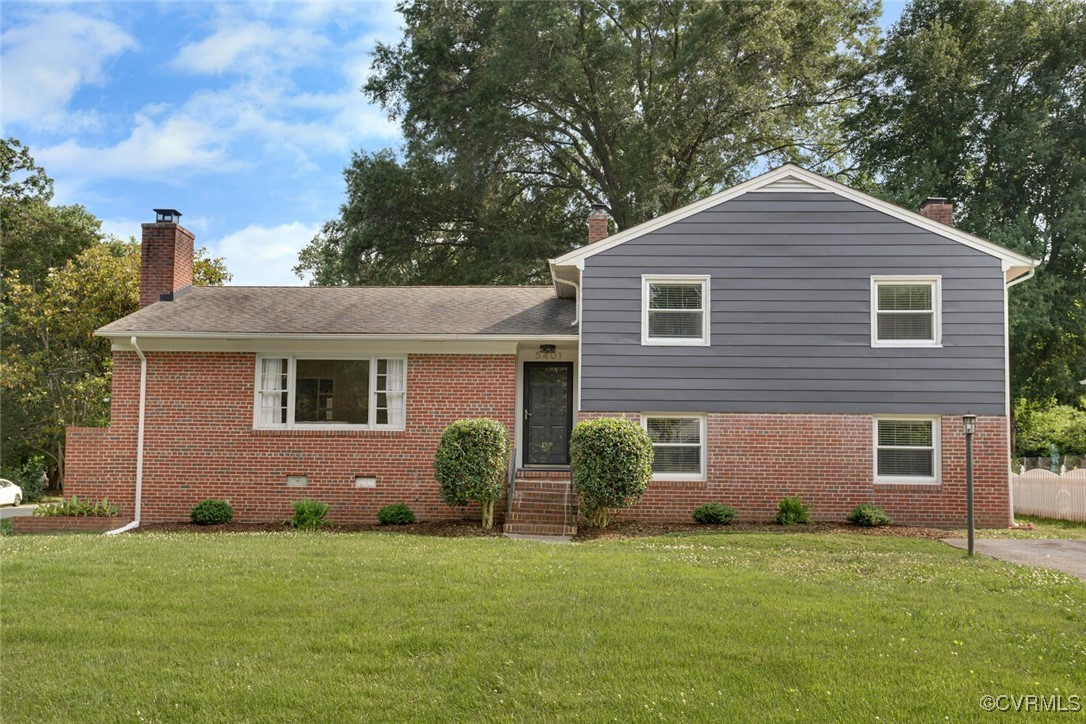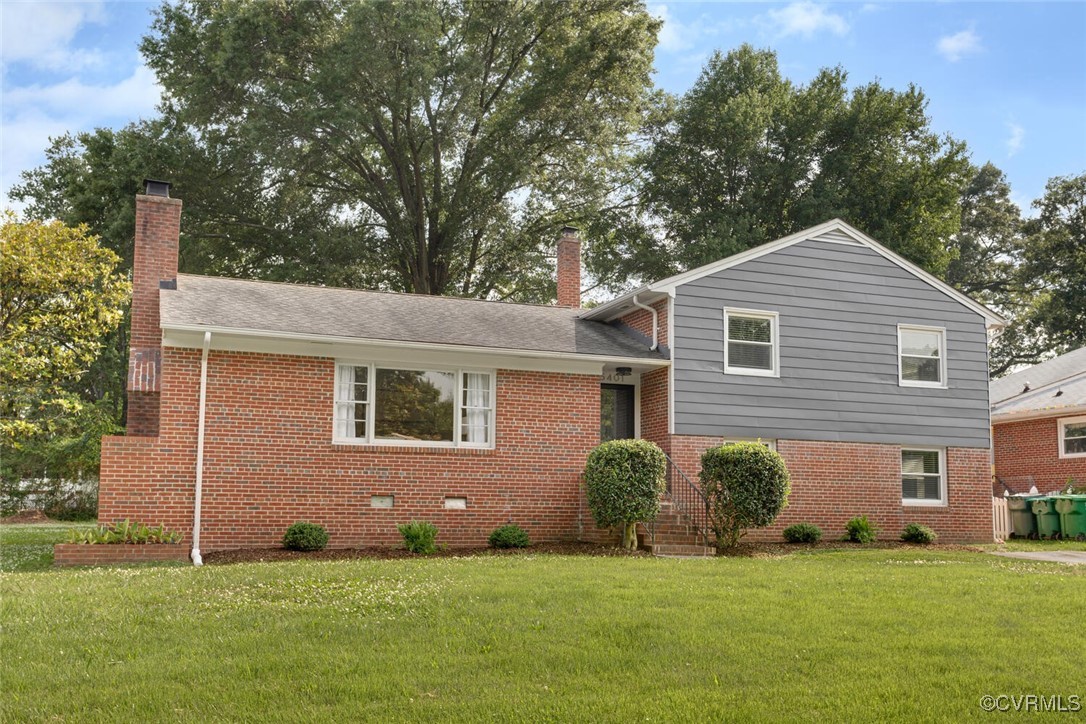


5401 Forest Brook Drive, Henrico, VA 23230
$415,000
3
Beds
3
Baths
2,638
Sq Ft
Single Family
Active
Listed by
Sarah Larmee
Samson Properties
804-353-0009
Last updated:
June 15, 2025, 03:12 PM
MLS#
2515440
Source:
RV
About This Home
Home Facts
Single Family
3 Baths
3 Bedrooms
Built in 1957
Price Summary
415,000
$157 per Sq. Ft.
MLS #:
2515440
Last Updated:
June 15, 2025, 03:12 PM
Added:
5 day(s) ago
Rooms & Interior
Bedrooms
Total Bedrooms:
3
Bathrooms
Total Bathrooms:
3
Full Bathrooms:
1
Interior
Living Area:
2,638 Sq. Ft.
Structure
Structure
Architectural Style:
Mid Century Modern, Tri Level
Building Area:
2,638 Sq. Ft.
Year Built:
1957
Lot
Lot Size (Sq. Ft):
15,202
Finances & Disclosures
Price:
$415,000
Price per Sq. Ft:
$157 per Sq. Ft.
Contact an Agent
Yes, I would like more information from Coldwell Banker. Please use and/or share my information with a Coldwell Banker agent to contact me about my real estate needs.
By clicking Contact I agree a Coldwell Banker Agent may contact me by phone or text message including by automated means and prerecorded messages about real estate services, and that I can access real estate services without providing my phone number. I acknowledge that I have read and agree to the Terms of Use and Privacy Notice.
Contact an Agent
Yes, I would like more information from Coldwell Banker. Please use and/or share my information with a Coldwell Banker agent to contact me about my real estate needs.
By clicking Contact I agree a Coldwell Banker Agent may contact me by phone or text message including by automated means and prerecorded messages about real estate services, and that I can access real estate services without providing my phone number. I acknowledge that I have read and agree to the Terms of Use and Privacy Notice.