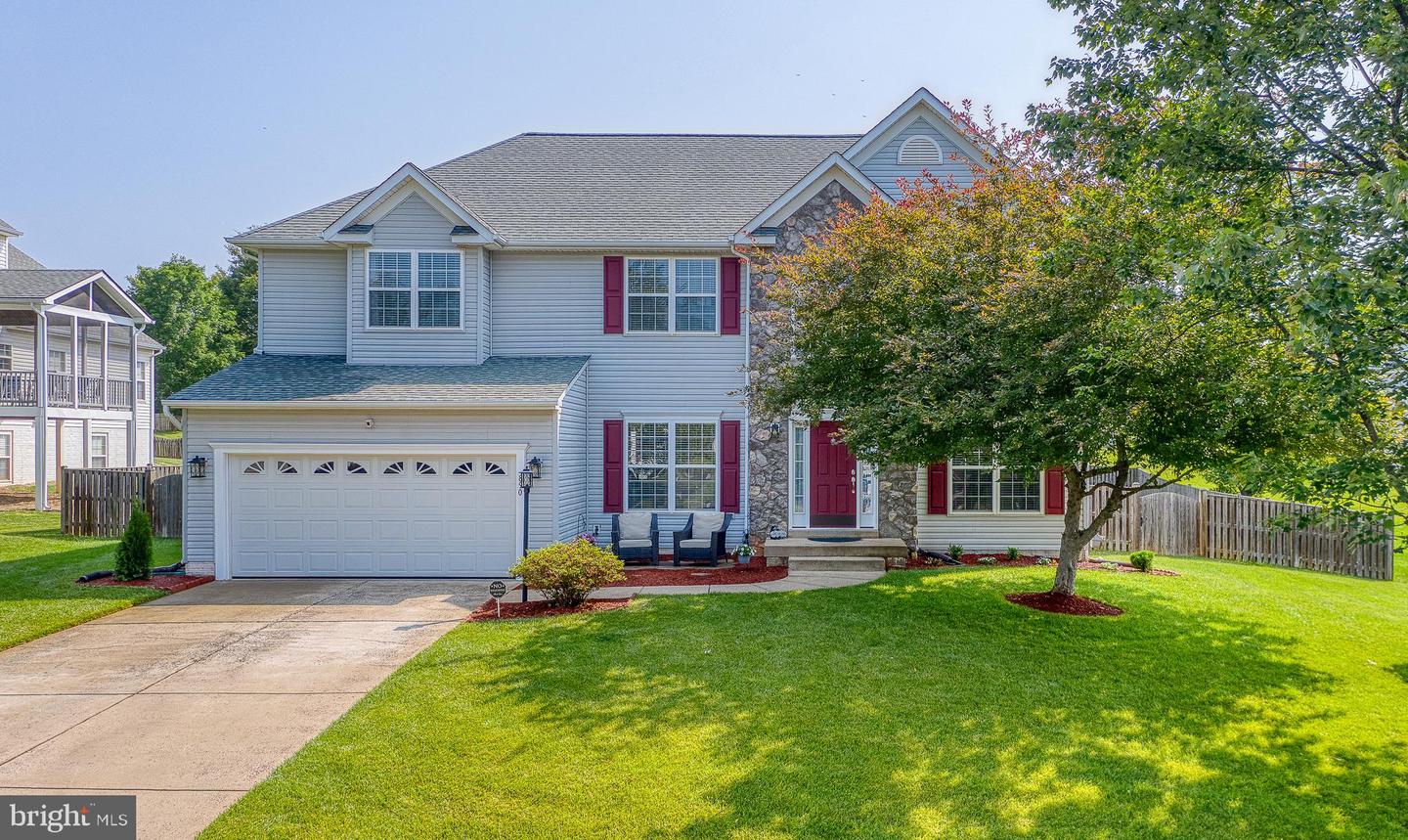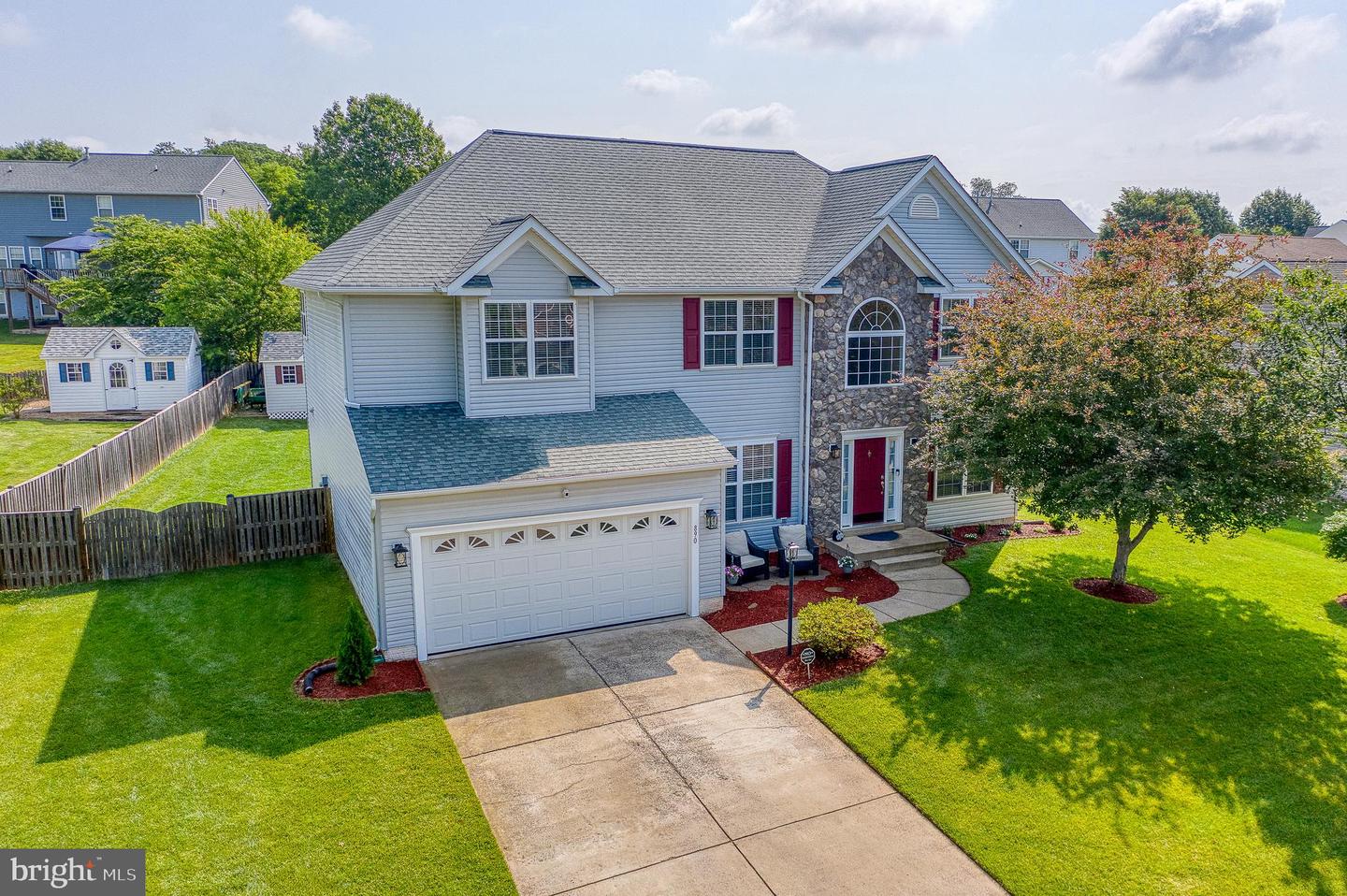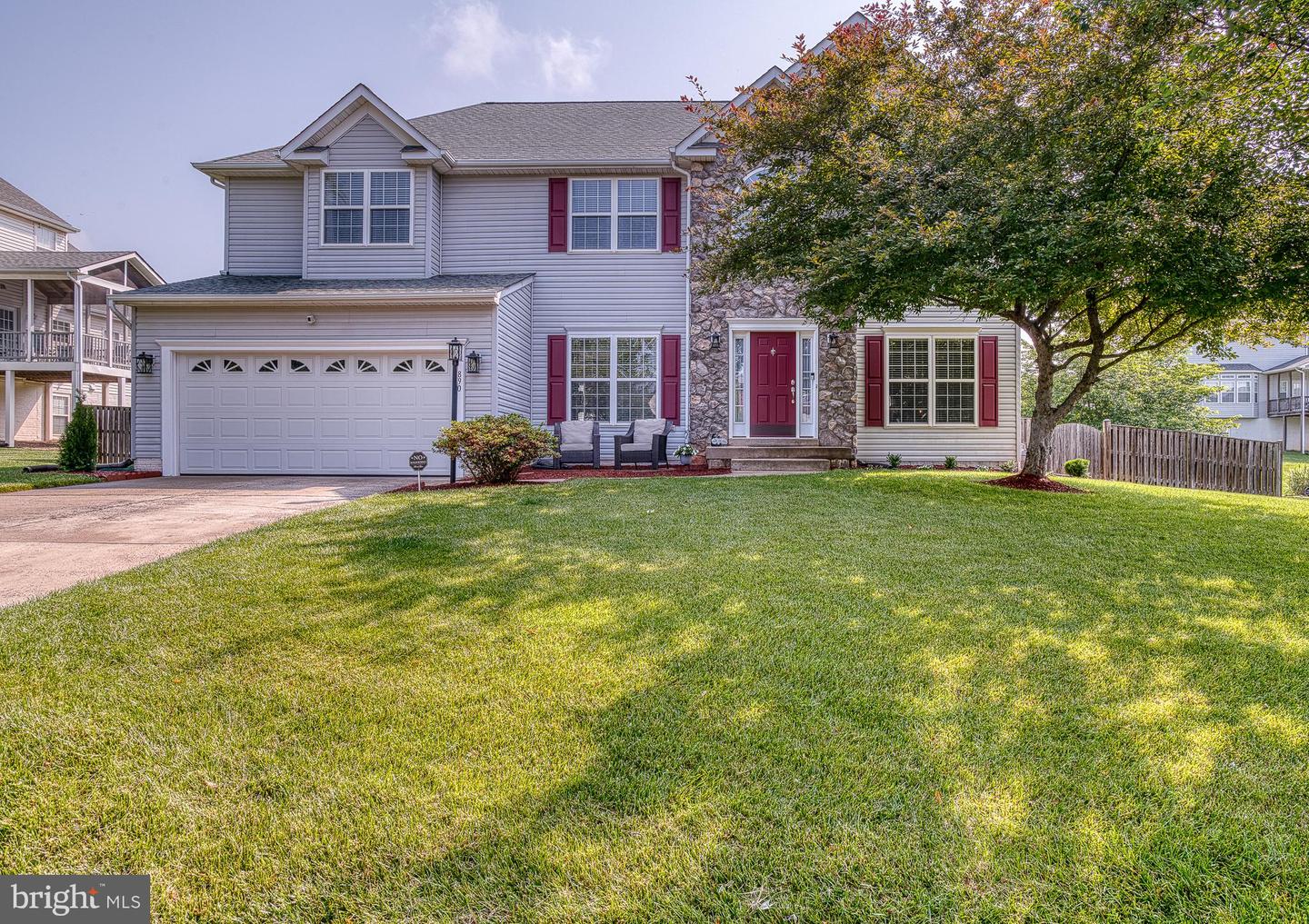


890 Ambleside Dr, Culpeper, VA 22701
$599,000
4
Beds
4
Baths
4,335
Sq Ft
Single Family
Coming Soon
Listed by
Kelly N Duckett-Corbin
RE/MAX Gateway
Last updated:
June 18, 2025, 01:31 PM
MLS#
VACU2010824
Source:
BRIGHTMLS
About This Home
Home Facts
Single Family
4 Baths
4 Bedrooms
Built in 2004
Price Summary
599,000
$138 per Sq. Ft.
MLS #:
VACU2010824
Last Updated:
June 18, 2025, 01:31 PM
Added:
1 day(s) ago
Rooms & Interior
Bedrooms
Total Bedrooms:
4
Bathrooms
Total Bathrooms:
4
Full Bathrooms:
3
Interior
Living Area:
4,335 Sq. Ft.
Structure
Structure
Architectural Style:
Colonial
Building Area:
4,335 Sq. Ft.
Year Built:
2004
Lot
Lot Size (Sq. Ft):
12,196
Finances & Disclosures
Price:
$599,000
Price per Sq. Ft:
$138 per Sq. Ft.
Contact an Agent
Yes, I would like more information from Coldwell Banker. Please use and/or share my information with a Coldwell Banker agent to contact me about my real estate needs.
By clicking Contact I agree a Coldwell Banker Agent may contact me by phone or text message including by automated means and prerecorded messages about real estate services, and that I can access real estate services without providing my phone number. I acknowledge that I have read and agree to the Terms of Use and Privacy Notice.
Contact an Agent
Yes, I would like more information from Coldwell Banker. Please use and/or share my information with a Coldwell Banker agent to contact me about my real estate needs.
By clicking Contact I agree a Coldwell Banker Agent may contact me by phone or text message including by automated means and prerecorded messages about real estate services, and that I can access real estate services without providing my phone number. I acknowledge that I have read and agree to the Terms of Use and Privacy Notice.