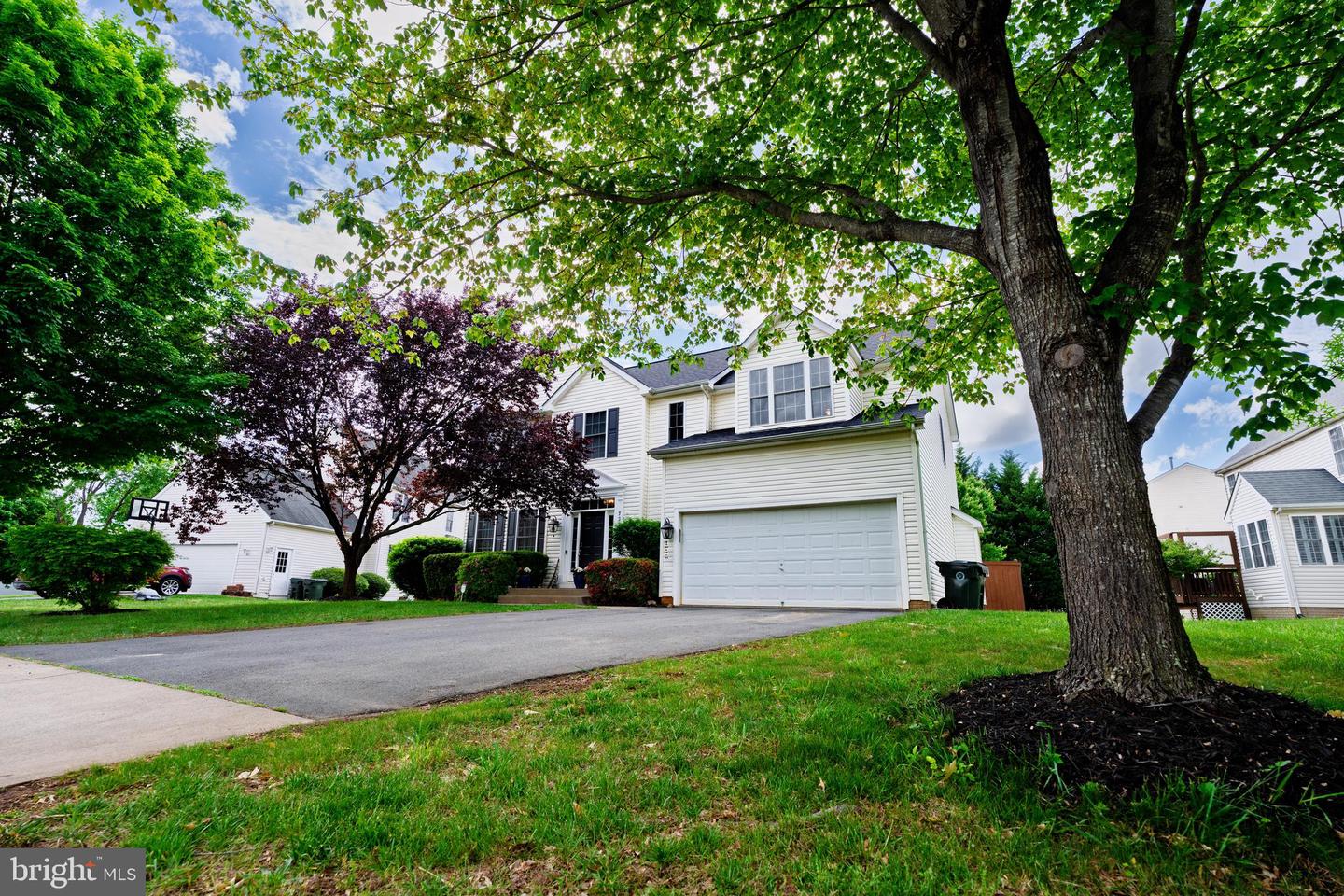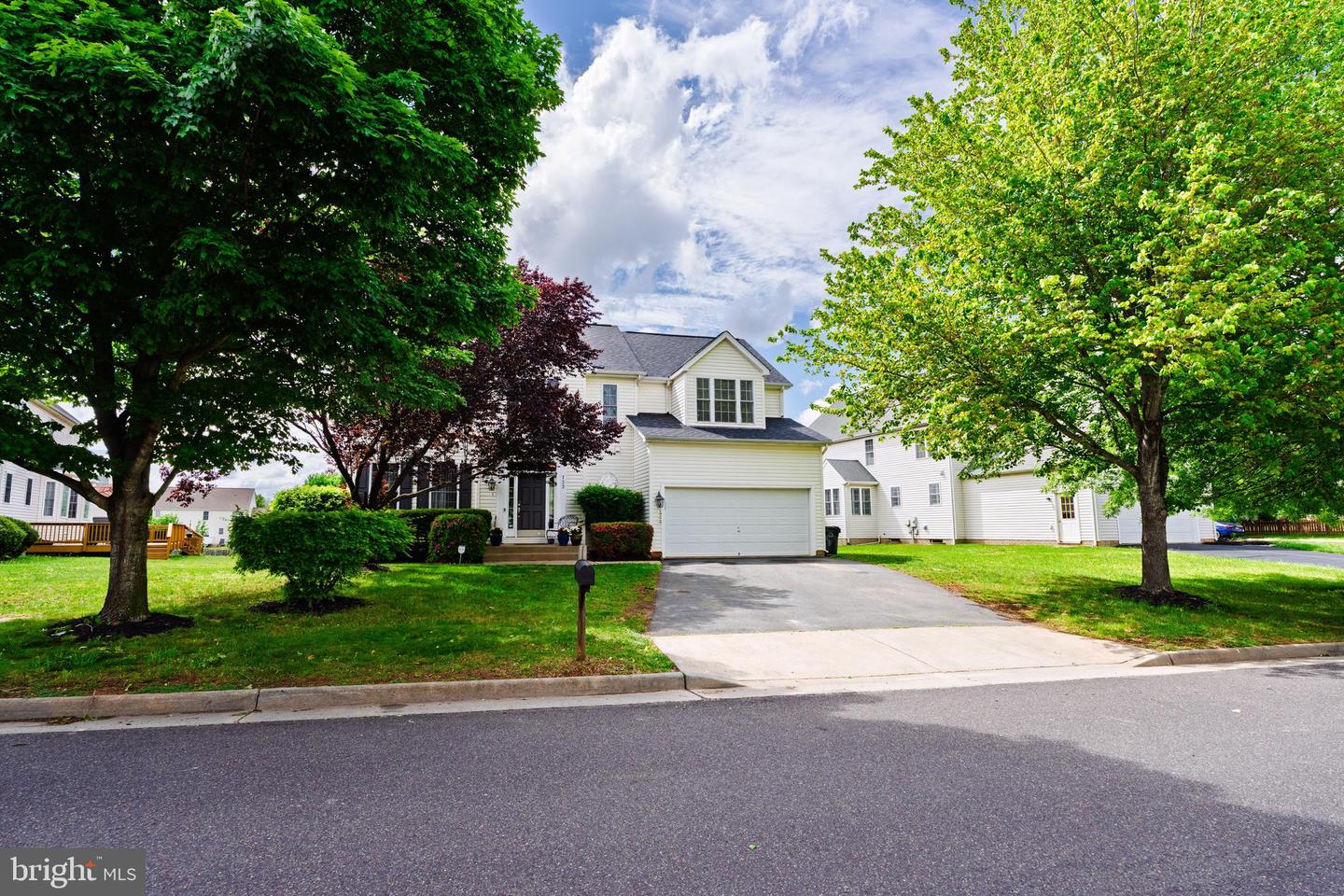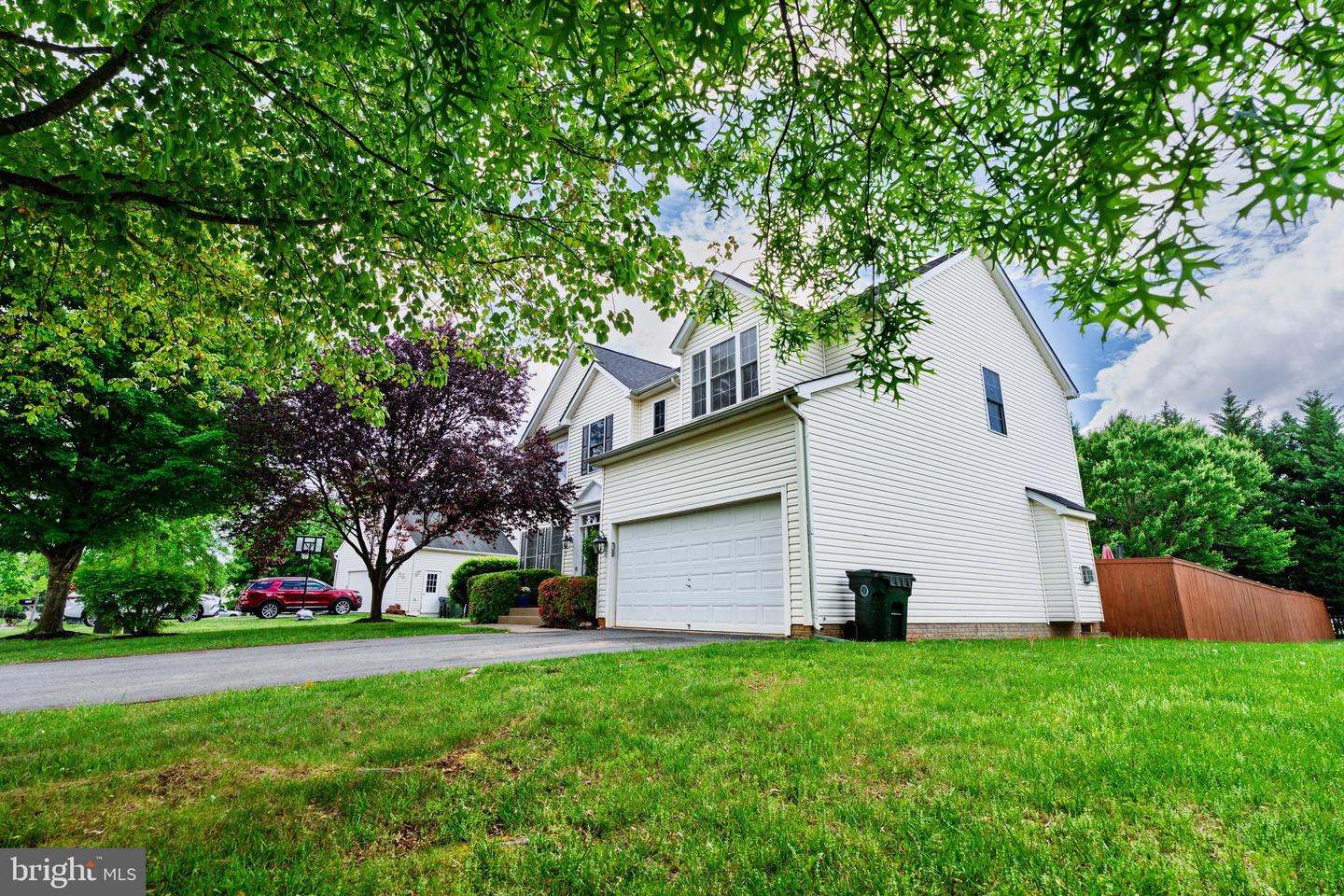


722 Blossom Tree Rd, Culpeper, VA 22701
$525,000
5
Beds
4
Baths
3,290
Sq Ft
Single Family
Active
Listed by
Pearl Heglar
Samson Properties
Last updated:
June 6, 2025, 01:38 PM
MLS#
VACU2010438
Source:
BRIGHTMLS
About This Home
Home Facts
Single Family
4 Baths
5 Bedrooms
Built in 2004
Price Summary
525,000
$159 per Sq. Ft.
MLS #:
VACU2010438
Last Updated:
June 6, 2025, 01:38 PM
Added:
a month ago
Rooms & Interior
Bedrooms
Total Bedrooms:
5
Bathrooms
Total Bathrooms:
4
Full Bathrooms:
3
Interior
Living Area:
3,290 Sq. Ft.
Structure
Structure
Architectural Style:
Colonial
Building Area:
3,290 Sq. Ft.
Year Built:
2004
Lot
Lot Size (Sq. Ft):
11,761
Finances & Disclosures
Price:
$525,000
Price per Sq. Ft:
$159 per Sq. Ft.
Contact an Agent
Yes, I would like more information from Coldwell Banker. Please use and/or share my information with a Coldwell Banker agent to contact me about my real estate needs.
By clicking Contact I agree a Coldwell Banker Agent may contact me by phone or text message including by automated means and prerecorded messages about real estate services, and that I can access real estate services without providing my phone number. I acknowledge that I have read and agree to the Terms of Use and Privacy Notice.
Contact an Agent
Yes, I would like more information from Coldwell Banker. Please use and/or share my information with a Coldwell Banker agent to contact me about my real estate needs.
By clicking Contact I agree a Coldwell Banker Agent may contact me by phone or text message including by automated means and prerecorded messages about real estate services, and that I can access real estate services without providing my phone number. I acknowledge that I have read and agree to the Terms of Use and Privacy Notice.