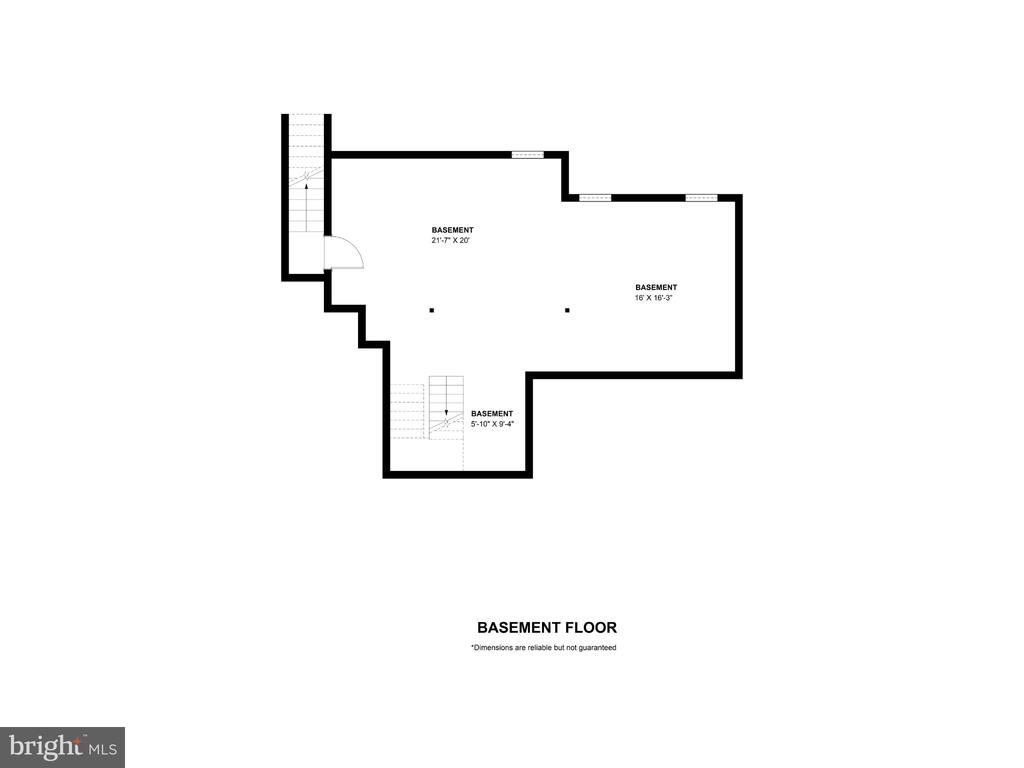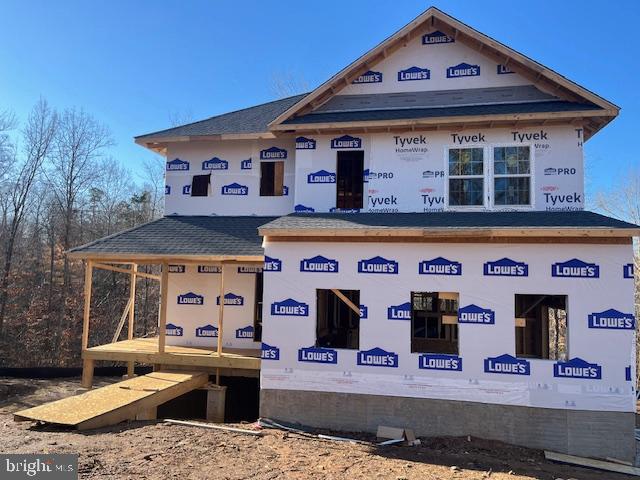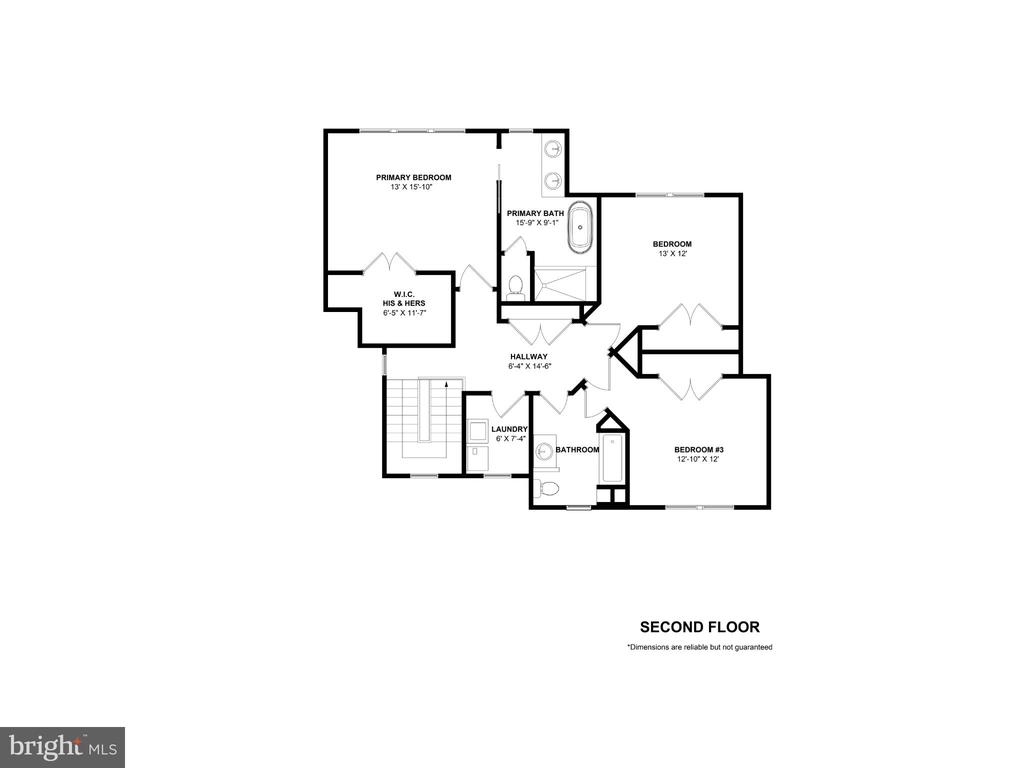


34 Timber Ridge Trail, Culpeper, VA 22701
$639,900
3
Beds
2
Baths
2,503
Sq Ft
Single Family
Active
Listed by
Marissa Caprio
Adam Schaffer
United Real Estate Premier
540-374-1111
Last updated:
December 31, 2025, 03:45 PM
MLS#
VACU2011242
Source:
VA HRAR
About This Home
Home Facts
Single Family
2 Baths
3 Bedrooms
Built in 2025
Price Summary
639,900
$255 per Sq. Ft.
MLS #:
VACU2011242
Last Updated:
December 31, 2025, 03:45 PM
Added:
4 month(s) ago
Rooms & Interior
Bedrooms
Total Bedrooms:
3
Bathrooms
Total Bathrooms:
2
Full Bathrooms:
2
Interior
Living Area:
2,503 Sq. Ft.
Structure
Structure
Architectural Style:
Craftsman
Building Area:
3,367 Sq. Ft.
Year Built:
2025
Lot
Lot Size (Sq. Ft):
214,315
Finances & Disclosures
Price:
$639,900
Price per Sq. Ft:
$255 per Sq. Ft.
Contact an Agent
Yes, I would like more information. Please use and/or share my information with a Coldwell Banker ® affiliated agent to contact me about my real estate needs. By clicking Contact, I request to be contacted by phone or text message and consent to being contacted by automated means. I understand that my consent to receive calls or texts is not a condition of purchasing any property, goods, or services. Alternatively, I understand that I can access real estate services by email or I can contact the agent myself.
If a Coldwell Banker affiliated agent is not available in the area where I need assistance, I agree to be contacted by a real estate agent affiliated with another brand owned or licensed by Anywhere Real Estate (BHGRE®, CENTURY 21®, Corcoran®, ERA®, or Sotheby's International Realty®). I acknowledge that I have read and agree to the terms of use and privacy notice.
Contact an Agent
Yes, I would like more information. Please use and/or share my information with a Coldwell Banker ® affiliated agent to contact me about my real estate needs. By clicking Contact, I request to be contacted by phone or text message and consent to being contacted by automated means. I understand that my consent to receive calls or texts is not a condition of purchasing any property, goods, or services. Alternatively, I understand that I can access real estate services by email or I can contact the agent myself.
If a Coldwell Banker affiliated agent is not available in the area where I need assistance, I agree to be contacted by a real estate agent affiliated with another brand owned or licensed by Anywhere Real Estate (BHGRE®, CENTURY 21®, Corcoran®, ERA®, or Sotheby's International Realty®). I acknowledge that I have read and agree to the terms of use and privacy notice.