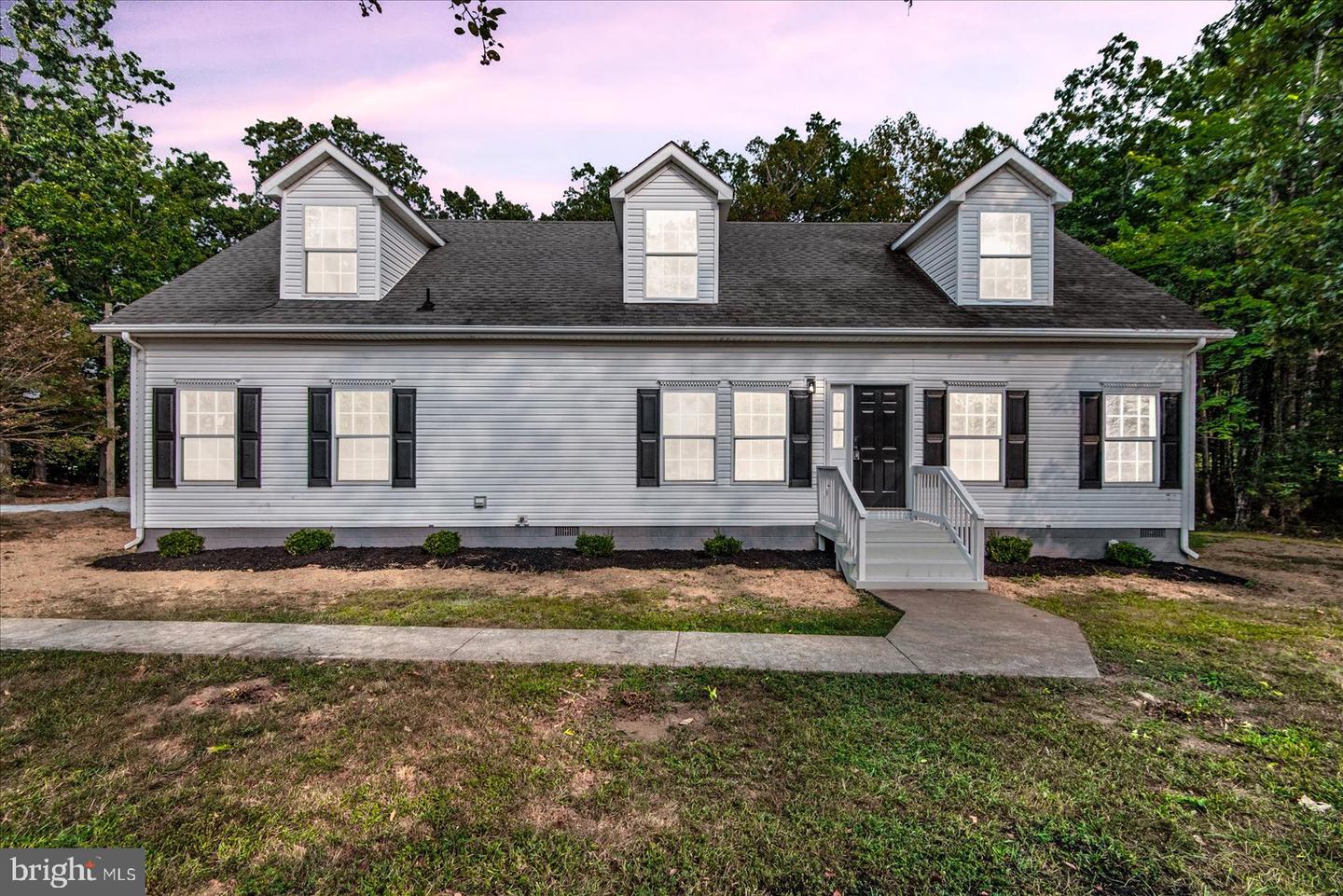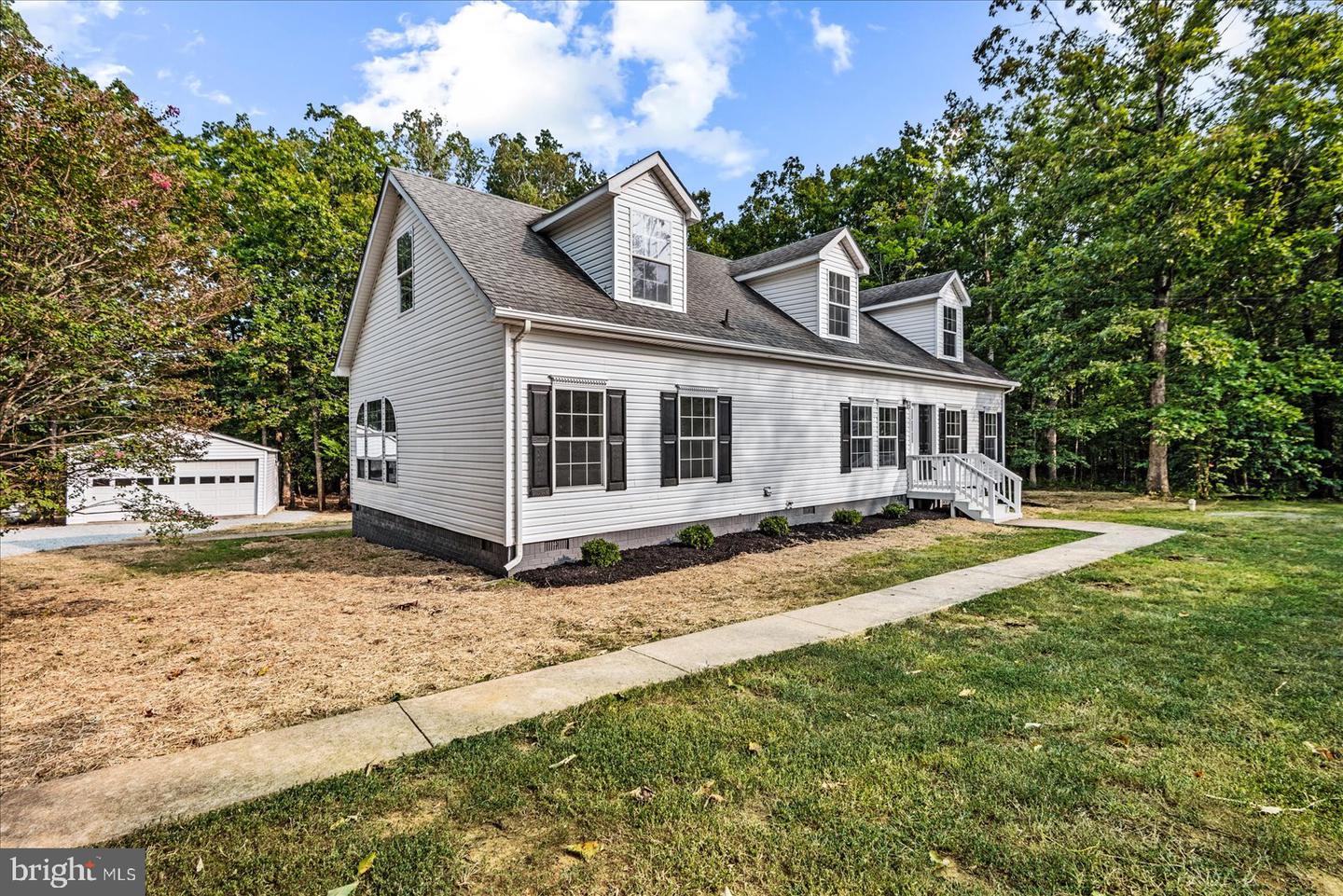17515 Lakemont Dr, Culpeper, VA 22701
$569,900
4
Beds
2
Baths
2,800
Sq Ft
Single Family
Active
Listed by
Leighann Moore
Keller Williams Capital Properties
Last updated:
September 16, 2025, 01:51 PM
MLS#
VACU2011518
Source:
BRIGHTMLS
About This Home
Home Facts
Single Family
2 Baths
4 Bedrooms
Built in 2004
Price Summary
569,900
$203 per Sq. Ft.
MLS #:
VACU2011518
Last Updated:
September 16, 2025, 01:51 PM
Added:
11 day(s) ago
Rooms & Interior
Bedrooms
Total Bedrooms:
4
Bathrooms
Total Bathrooms:
2
Full Bathrooms:
2
Interior
Living Area:
2,800 Sq. Ft.
Structure
Structure
Architectural Style:
Cape Cod
Building Area:
2,800 Sq. Ft.
Year Built:
2004
Lot
Lot Size (Sq. Ft):
142,876
Finances & Disclosures
Price:
$569,900
Price per Sq. Ft:
$203 per Sq. Ft.
Contact an Agent
Yes, I would like more information from Coldwell Banker. Please use and/or share my information with a Coldwell Banker agent to contact me about my real estate needs.
By clicking Contact I agree a Coldwell Banker Agent may contact me by phone or text message including by automated means and prerecorded messages about real estate services, and that I can access real estate services without providing my phone number. I acknowledge that I have read and agree to the Terms of Use and Privacy Notice.
Contact an Agent
Yes, I would like more information from Coldwell Banker. Please use and/or share my information with a Coldwell Banker agent to contact me about my real estate needs.
By clicking Contact I agree a Coldwell Banker Agent may contact me by phone or text message including by automated means and prerecorded messages about real estate services, and that I can access real estate services without providing my phone number. I acknowledge that I have read and agree to the Terms of Use and Privacy Notice.


