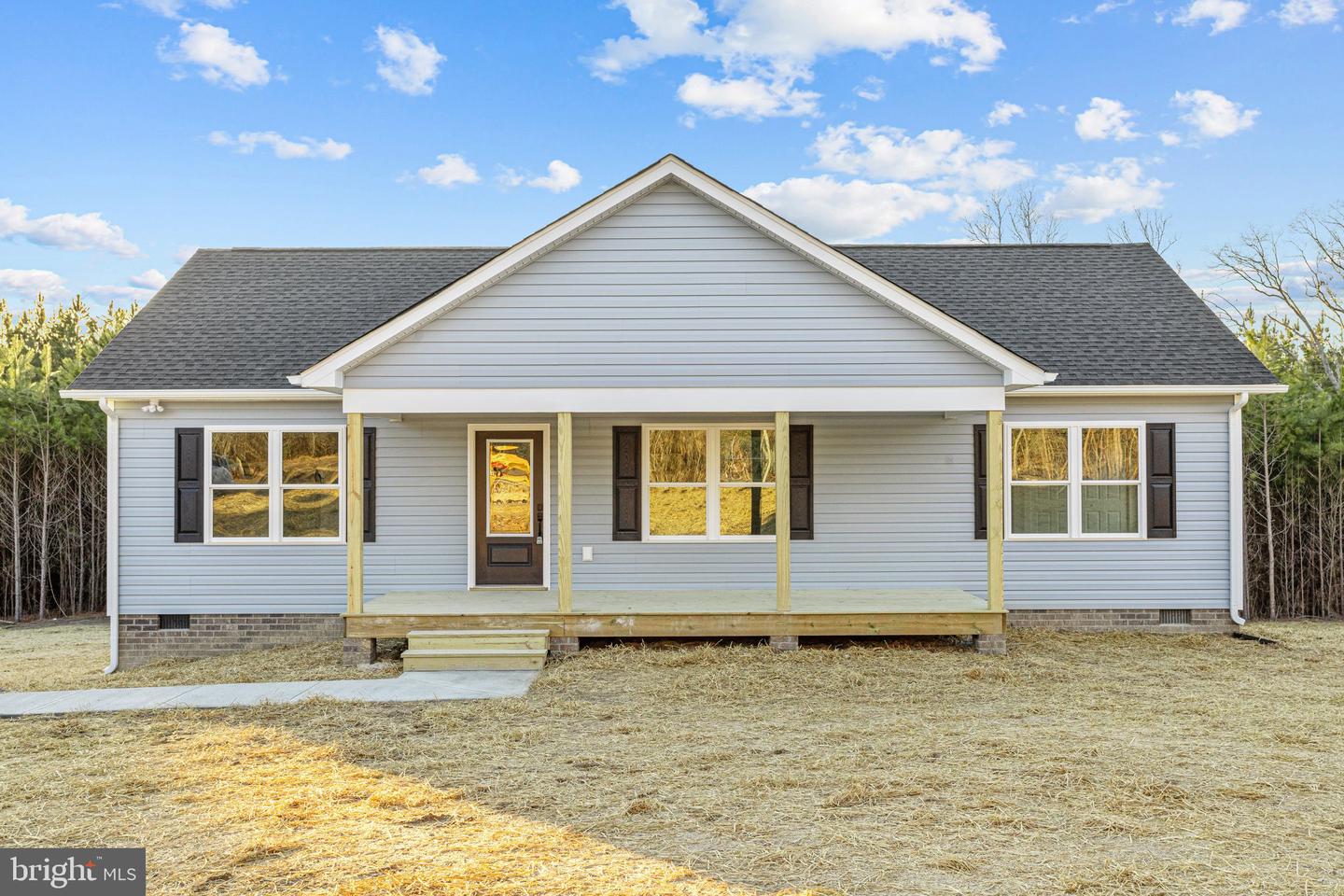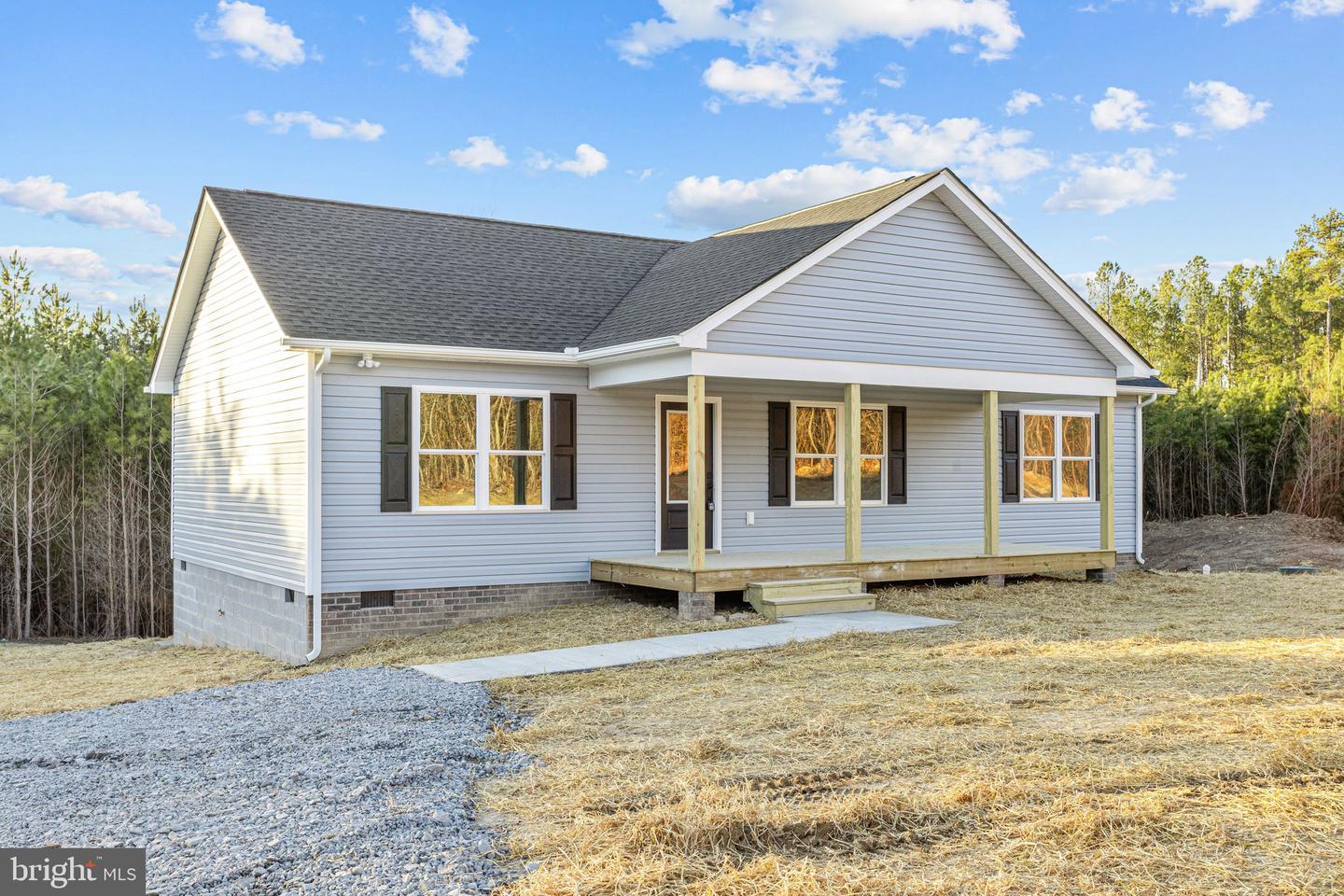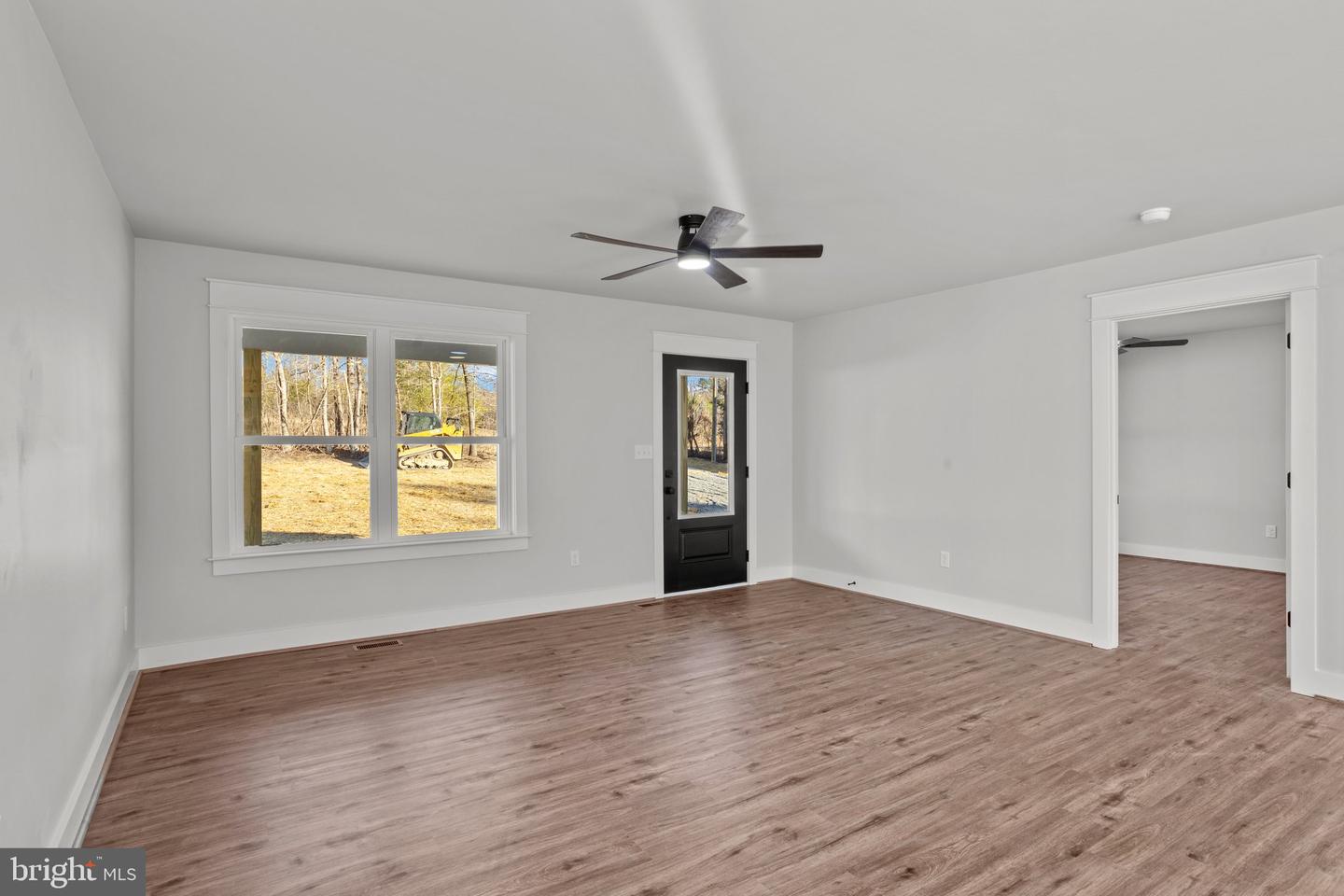3318 The Falls Rd, Crewe, VA 23930
$335,000
3
Beds
2
Baths
1,248
Sq Ft
Single Family
Pending
Listed by
Julie Mae Mullins
Nexthome Premier Properties & Estates
Last updated:
April 28, 2025, 07:31 AM
MLS#
VANW2000052
Source:
BRIGHTMLS
About This Home
Home Facts
Single Family
2 Baths
3 Bedrooms
Built in 2025
Price Summary
335,000
$268 per Sq. Ft.
MLS #:
VANW2000052
Last Updated:
April 28, 2025, 07:31 AM
Added:
2 month(s) ago
Rooms & Interior
Bedrooms
Total Bedrooms:
3
Bathrooms
Total Bathrooms:
2
Full Bathrooms:
2
Interior
Living Area:
1,248 Sq. Ft.
Structure
Structure
Architectural Style:
Ranch/Rambler
Building Area:
1,248 Sq. Ft.
Year Built:
2025
Lot
Lot Size (Sq. Ft):
302,306
Finances & Disclosures
Price:
$335,000
Price per Sq. Ft:
$268 per Sq. Ft.
Contact an Agent
Yes, I would like more information from Coldwell Banker. Please use and/or share my information with a Coldwell Banker agent to contact me about my real estate needs.
By clicking Contact I agree a Coldwell Banker Agent may contact me by phone or text message including by automated means and prerecorded messages about real estate services, and that I can access real estate services without providing my phone number. I acknowledge that I have read and agree to the Terms of Use and Privacy Notice.
Contact an Agent
Yes, I would like more information from Coldwell Banker. Please use and/or share my information with a Coldwell Banker agent to contact me about my real estate needs.
By clicking Contact I agree a Coldwell Banker Agent may contact me by phone or text message including by automated means and prerecorded messages about real estate services, and that I can access real estate services without providing my phone number. I acknowledge that I have read and agree to the Terms of Use and Privacy Notice.


