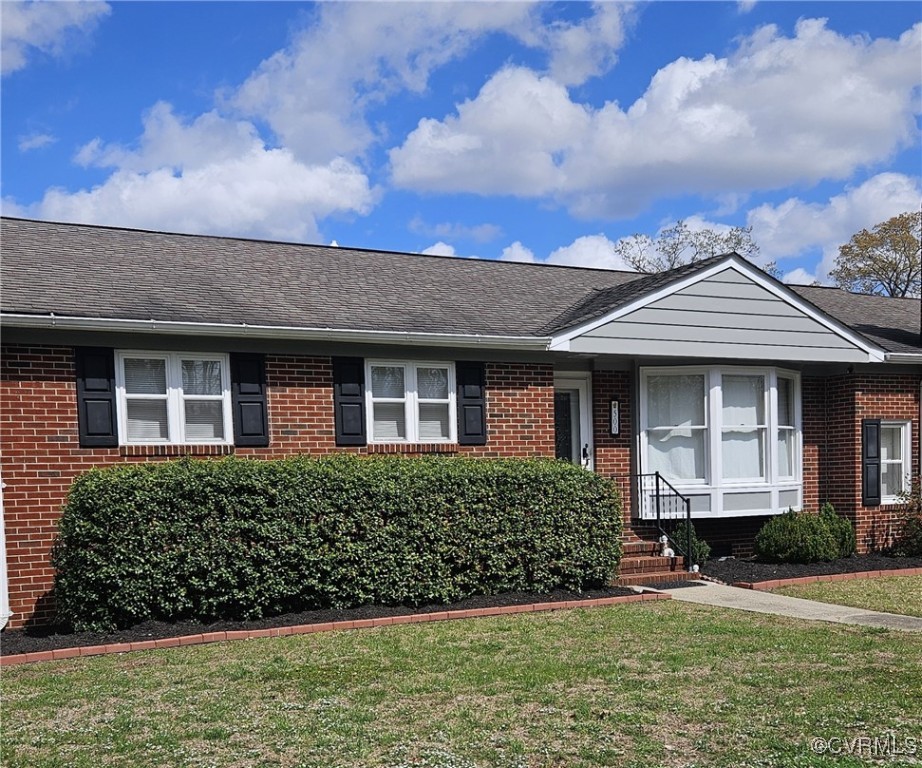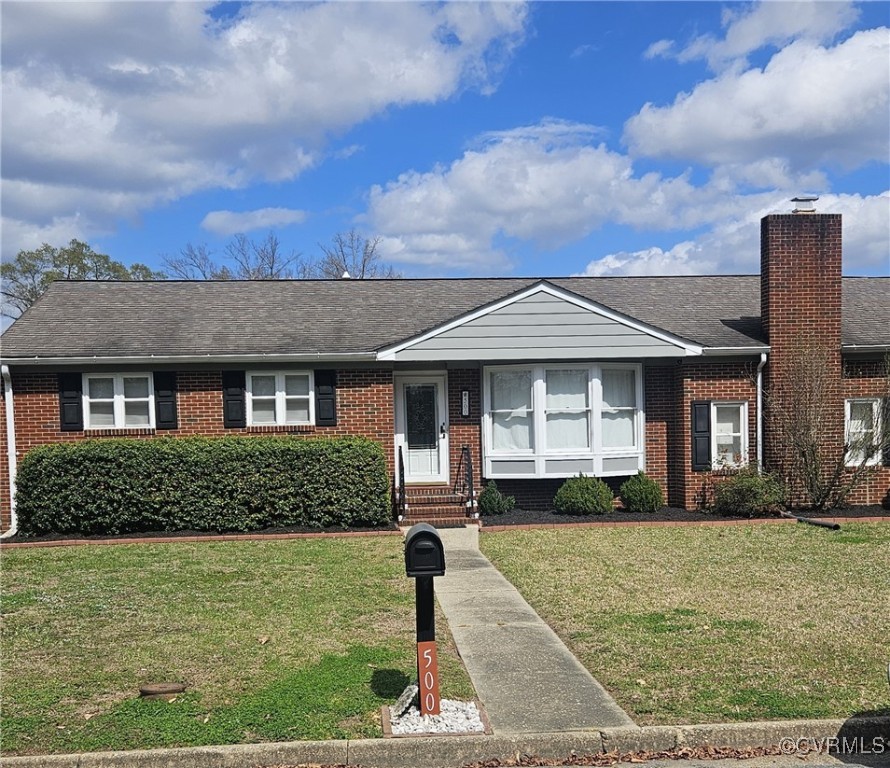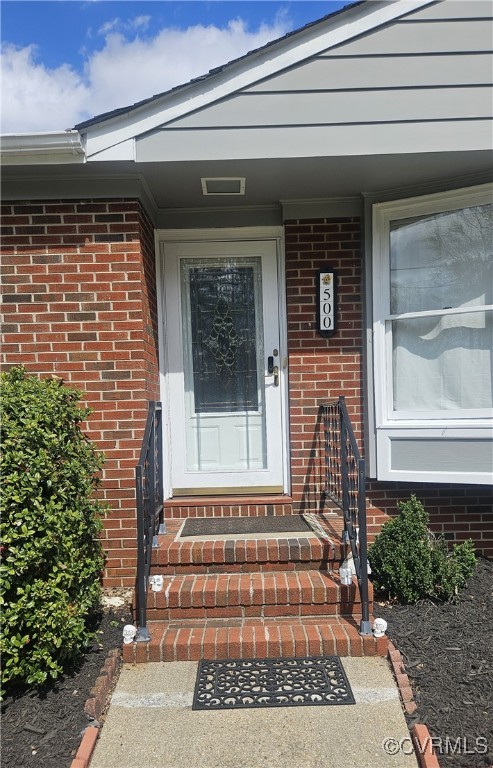


500 Forestview Drive, Colonial Heights, VA 23834
$379,900
4
Beds
2
Baths
2,166
Sq Ft
Single Family
Pending
Listed by
Marcy Caffrey
Exit Realty Parade Of Homes
804-622-3948
Last updated:
April 22, 2025, 07:25 AM
MLS#
2509574
Source:
RV
About This Home
Home Facts
Single Family
2 Baths
4 Bedrooms
Built in 1960
Price Summary
379,900
$175 per Sq. Ft.
MLS #:
2509574
Last Updated:
April 22, 2025, 07:25 AM
Added:
22 day(s) ago
Rooms & Interior
Bedrooms
Total Bedrooms:
4
Bathrooms
Total Bathrooms:
2
Full Bathrooms:
2
Interior
Living Area:
2,166 Sq. Ft.
Structure
Structure
Architectural Style:
Ranch
Building Area:
2,166 Sq. Ft.
Year Built:
1960
Lot
Lot Size (Sq. Ft):
17,424
Finances & Disclosures
Price:
$379,900
Price per Sq. Ft:
$175 per Sq. Ft.
Contact an Agent
Yes, I would like more information from Coldwell Banker. Please use and/or share my information with a Coldwell Banker agent to contact me about my real estate needs.
By clicking Contact I agree a Coldwell Banker Agent may contact me by phone or text message including by automated means and prerecorded messages about real estate services, and that I can access real estate services without providing my phone number. I acknowledge that I have read and agree to the Terms of Use and Privacy Notice.
Contact an Agent
Yes, I would like more information from Coldwell Banker. Please use and/or share my information with a Coldwell Banker agent to contact me about my real estate needs.
By clicking Contact I agree a Coldwell Banker Agent may contact me by phone or text message including by automated means and prerecorded messages about real estate services, and that I can access real estate services without providing my phone number. I acknowledge that I have read and agree to the Terms of Use and Privacy Notice.