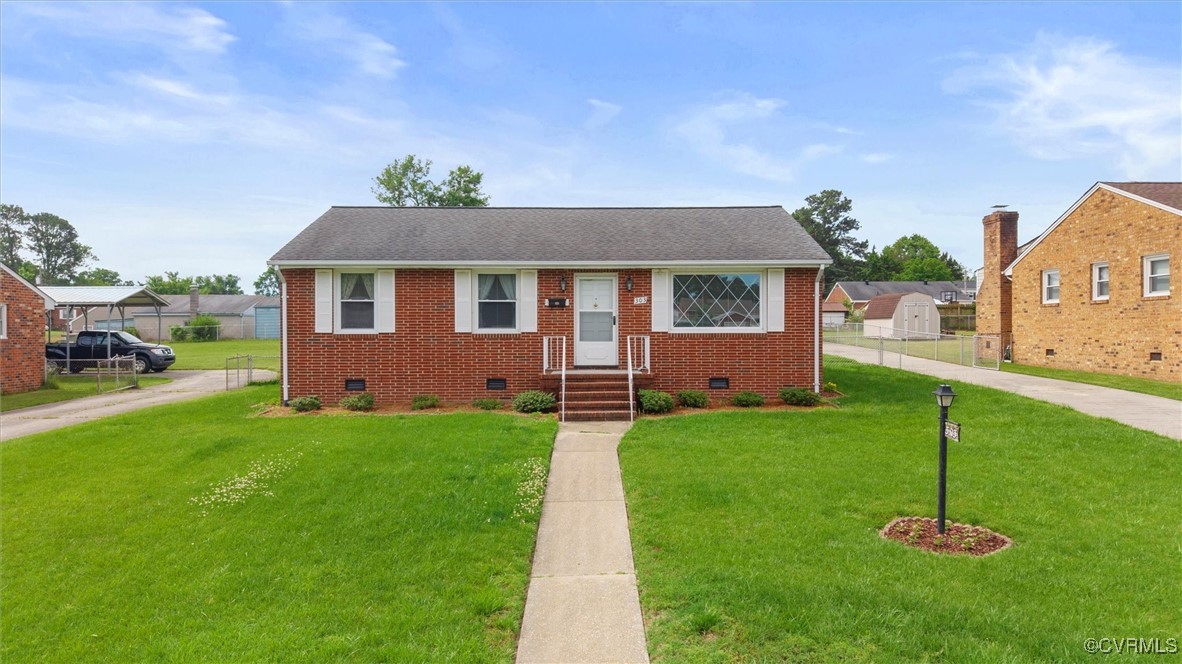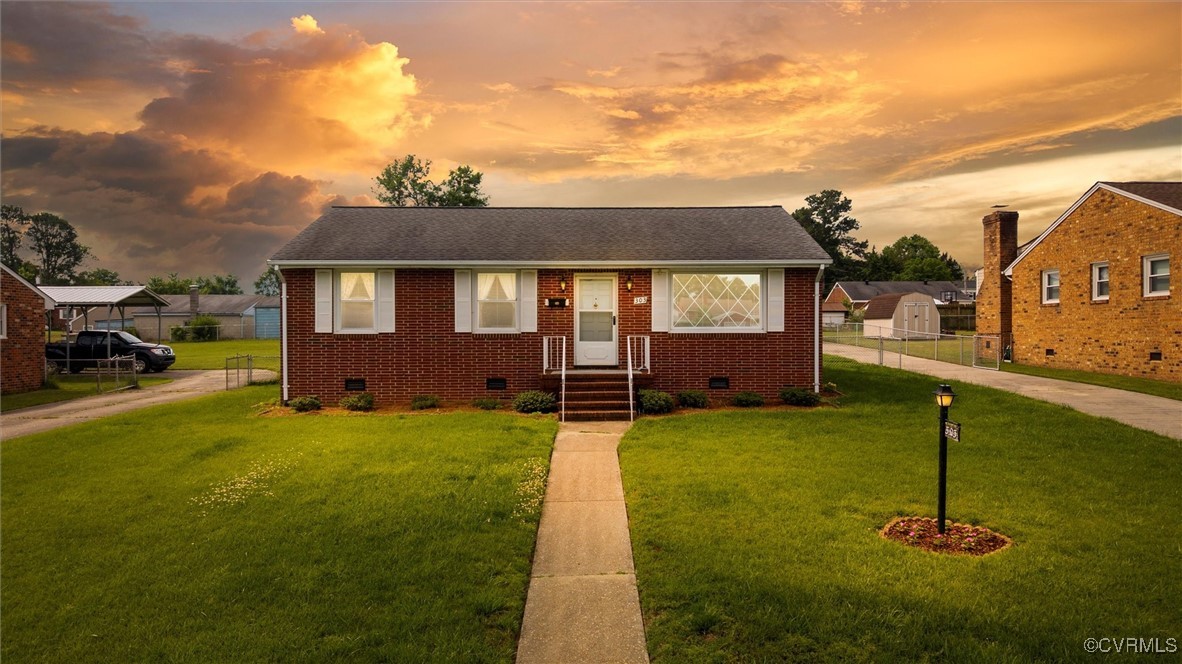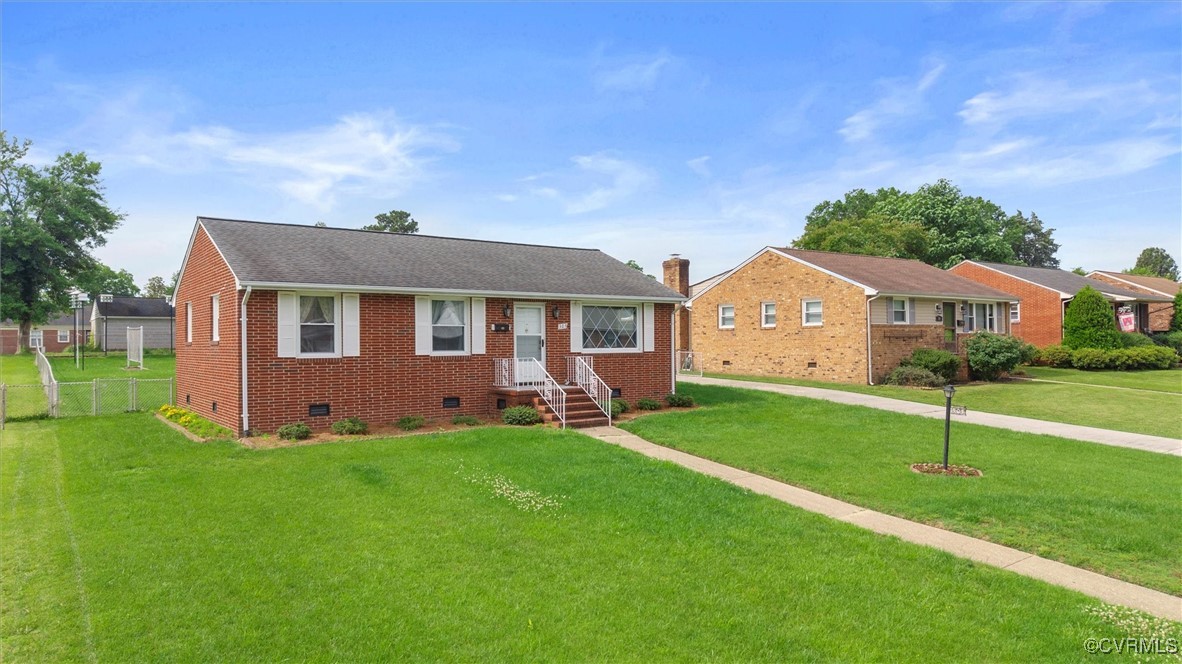


303 Mac Arthur Avenue, Colonial Heights, VA 23834
$230,000
3
Beds
1
Bath
1,066
Sq Ft
Single Family
Pending
Listed by
Aaron Roy
Dawn Roy
Open Gate Realty Group
804-873-1380
Last updated:
June 13, 2025, 08:30 AM
MLS#
2514093
Source:
RV
About This Home
Home Facts
Single Family
1 Bath
3 Bedrooms
Built in 1967
Price Summary
230,000
$215 per Sq. Ft.
MLS #:
2514093
Last Updated:
June 13, 2025, 08:30 AM
Added:
a month ago
Rooms & Interior
Bedrooms
Total Bedrooms:
3
Bathrooms
Total Bathrooms:
1
Full Bathrooms:
1
Interior
Living Area:
1,066 Sq. Ft.
Structure
Structure
Architectural Style:
Ranch
Building Area:
1,066 Sq. Ft.
Year Built:
1967
Lot
Lot Size (Sq. Ft):
7,405
Finances & Disclosures
Price:
$230,000
Price per Sq. Ft:
$215 per Sq. Ft.
Contact an Agent
Yes, I would like more information from Coldwell Banker. Please use and/or share my information with a Coldwell Banker agent to contact me about my real estate needs.
By clicking Contact I agree a Coldwell Banker Agent may contact me by phone or text message including by automated means and prerecorded messages about real estate services, and that I can access real estate services without providing my phone number. I acknowledge that I have read and agree to the Terms of Use and Privacy Notice.
Contact an Agent
Yes, I would like more information from Coldwell Banker. Please use and/or share my information with a Coldwell Banker agent to contact me about my real estate needs.
By clicking Contact I agree a Coldwell Banker Agent may contact me by phone or text message including by automated means and prerecorded messages about real estate services, and that I can access real estate services without providing my phone number. I acknowledge that I have read and agree to the Terms of Use and Privacy Notice.