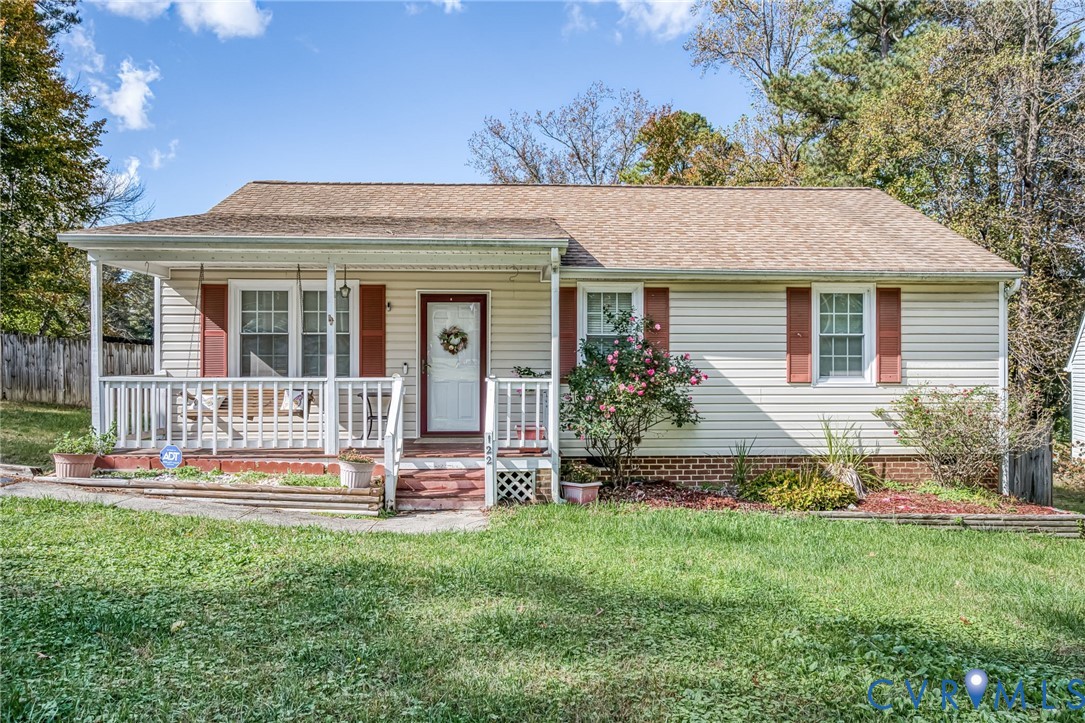Local Realty Service Provided By: Coldwell Banker Elite

122 Lakeside Drive, Colonial Heights, VA 23834
$259,000
3
Beds
2
Baths
1,260
Sq Ft
Single Family
Sold
Listed by
Adeline Lambert
Bought with Keller Williams Realty
The Wilson Group
804-396-4625
MLS#
2528001
Source:
RV
Sorry, we are unable to map this address
About This Home
Home Facts
Single Family
2 Baths
3 Bedrooms
Built in 1990
Price Summary
259,000
$205 per Sq. Ft.
MLS #:
2528001
Sold:
January 2, 2026
Rooms & Interior
Bedrooms
Total Bedrooms:
3
Bathrooms
Total Bathrooms:
2
Full Bathrooms:
2
Interior
Living Area:
1,260 Sq. Ft.
Structure
Structure
Architectural Style:
Ranch
Building Area:
1,260 Sq. Ft.
Year Built:
1990
Lot
Lot Size (Sq. Ft):
16,117
Finances & Disclosures
Price:
$259,000
Price per Sq. Ft:
$205 per Sq. Ft.
The information being provided is for consumers' personal, non-commercial use and may not be used for any purpose other than to identify prospective properties for purchasing. All information provided is deemed reliable but is not guaranteed accurate.The multiple listing information is provided by Central Virginia Regional Multiple Listing Service, LLC from a copyrighted compilation of listings. The compilation of listings and each individual listing are © 2026 Central Virginia Regional Multiple Listing Service, LLC. All rights reserved.