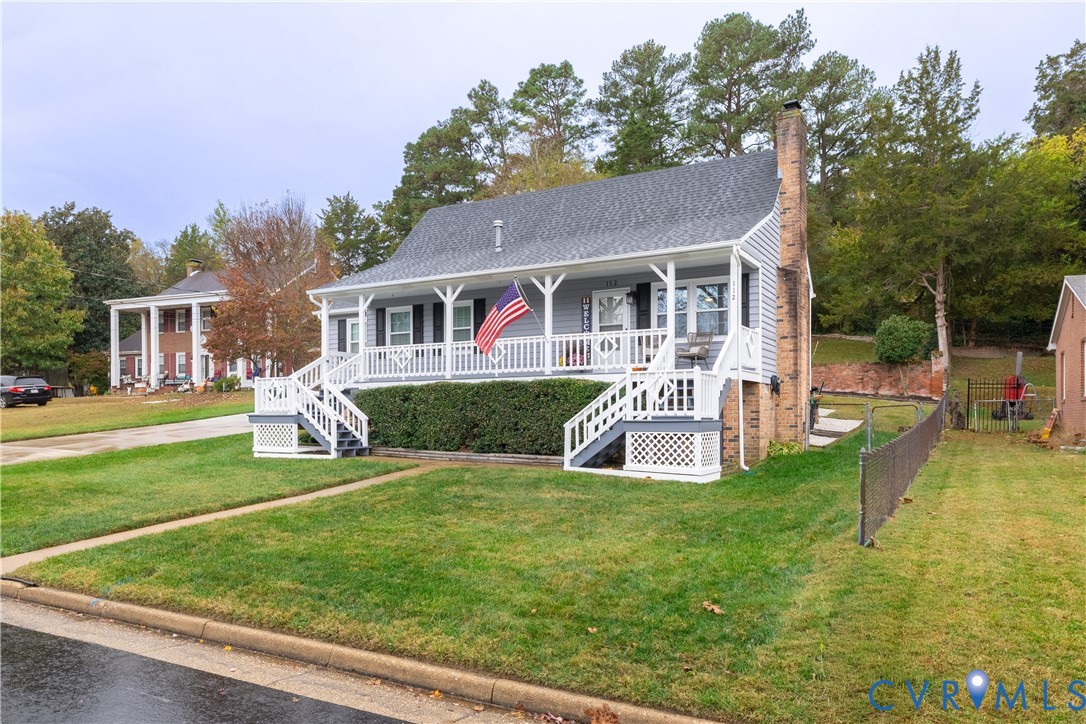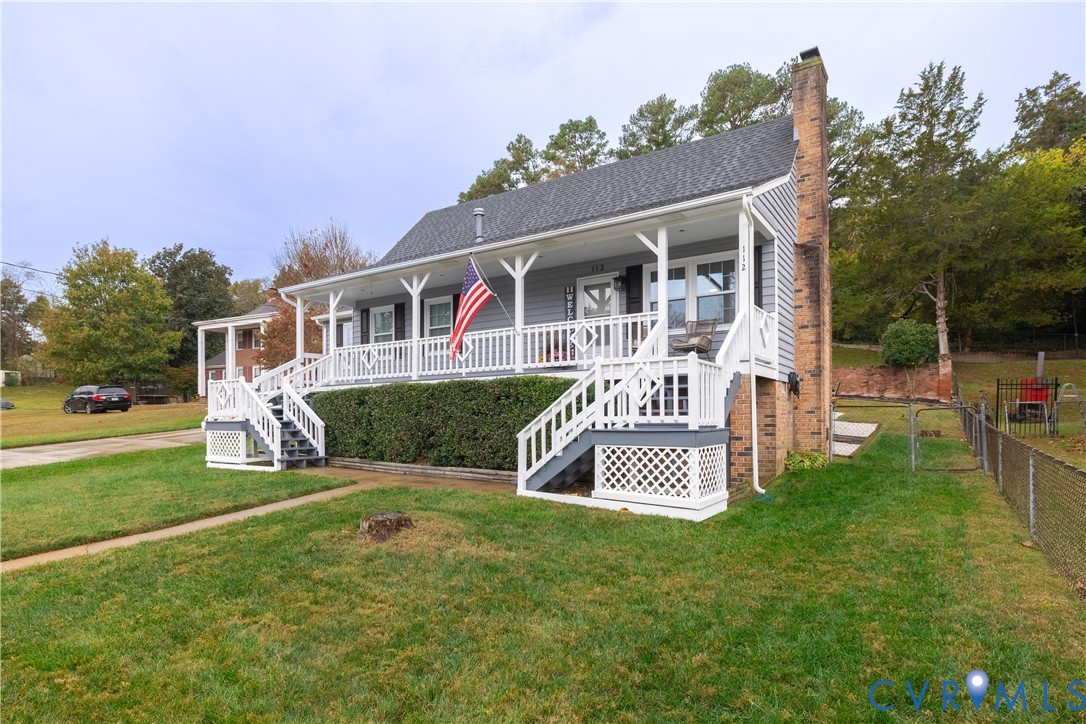


112 Sherwood Drive, Colonial Heights, VA 23834
$345,000
4
Beds
2
Baths
1,834
Sq Ft
Single Family
Pending
Listed by
Erica Cullather
Real Broker LLC.
855-450-0442
Last updated:
November 2, 2025, 07:48 AM
MLS#
2530195
Source:
RV
About This Home
Home Facts
Single Family
2 Baths
4 Bedrooms
Built in 1986
Price Summary
345,000
$188 per Sq. Ft.
MLS #:
2530195
Last Updated:
November 2, 2025, 07:48 AM
Added:
9 day(s) ago
Rooms & Interior
Bedrooms
Total Bedrooms:
4
Bathrooms
Total Bathrooms:
2
Full Bathrooms:
2
Interior
Living Area:
1,834 Sq. Ft.
Structure
Structure
Architectural Style:
Cape Cod, Two Story
Building Area:
1,834 Sq. Ft.
Year Built:
1986
Lot
Lot Size (Sq. Ft):
13,068
Finances & Disclosures
Price:
$345,000
Price per Sq. Ft:
$188 per Sq. Ft.
Contact an Agent
Yes, I would like more information from Coldwell Banker. Please use and/or share my information with a Coldwell Banker agent to contact me about my real estate needs.
By clicking Contact I agree a Coldwell Banker Agent may contact me by phone or text message including by automated means and prerecorded messages about real estate services, and that I can access real estate services without providing my phone number. I acknowledge that I have read and agree to the Terms of Use and Privacy Notice.
Contact an Agent
Yes, I would like more information from Coldwell Banker. Please use and/or share my information with a Coldwell Banker agent to contact me about my real estate needs.
By clicking Contact I agree a Coldwell Banker Agent may contact me by phone or text message including by automated means and prerecorded messages about real estate services, and that I can access real estate services without providing my phone number. I acknowledge that I have read and agree to the Terms of Use and Privacy Notice.