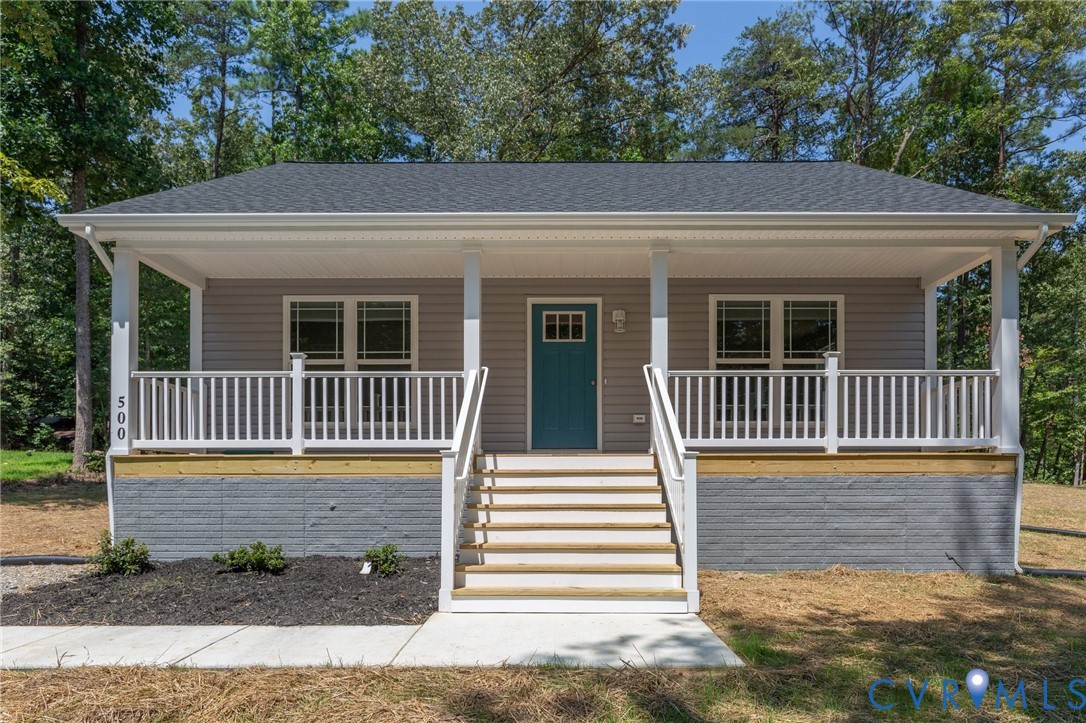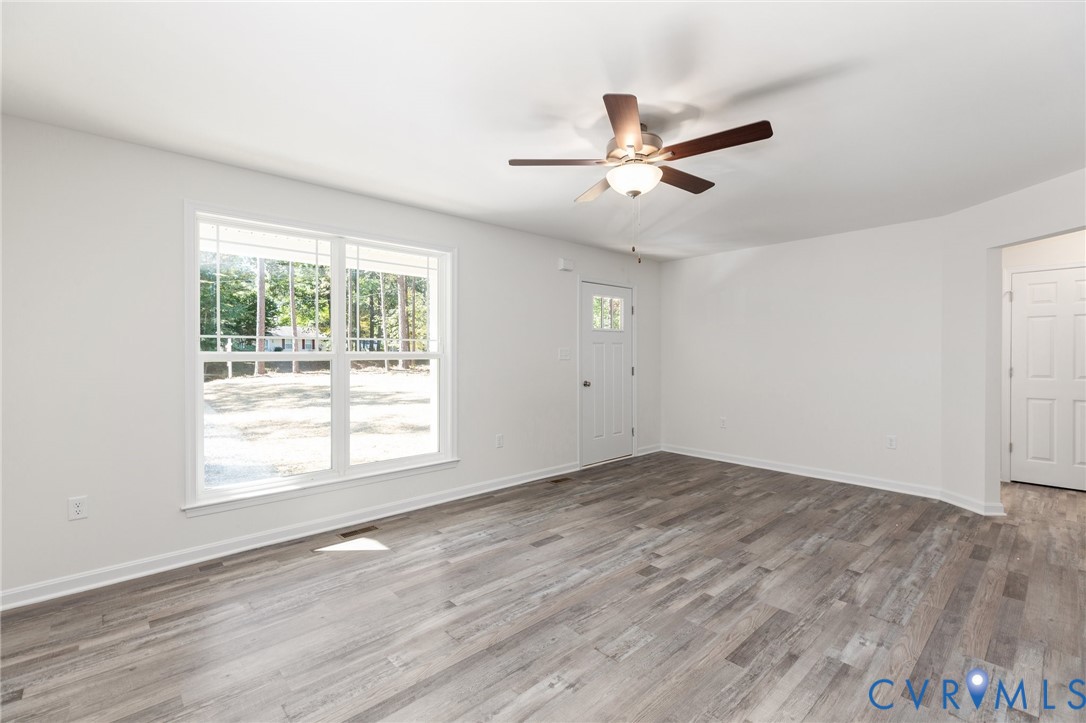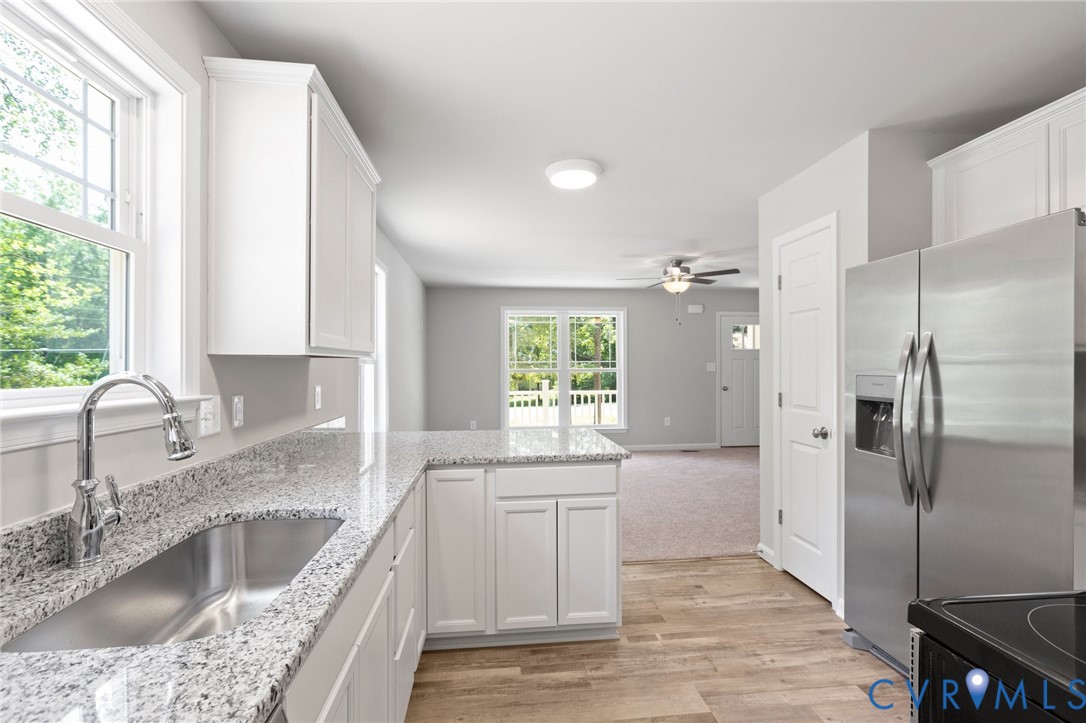69 Pinewood Lane, Colonial Beach, VA 22443
$274,900
2
Beds
1
Bath
1,050
Sq Ft
Single Family
Active
Listed by
Amanda Wilkinson
Long & Foster
540-371-5220
Last updated:
October 26, 2025, 10:57 PM
MLS#
2529956
Source:
RV
About This Home
Home Facts
Single Family
1 Bath
2 Bedrooms
Built in 2025
Price Summary
274,900
$261 per Sq. Ft.
MLS #:
2529956
Last Updated:
October 26, 2025, 10:57 PM
Added:
5 day(s) ago
Rooms & Interior
Bedrooms
Total Bedrooms:
2
Bathrooms
Total Bathrooms:
1
Full Bathrooms:
1
Interior
Living Area:
1,050 Sq. Ft.
Structure
Structure
Architectural Style:
Ranch
Building Area:
1,050 Sq. Ft.
Year Built:
2025
Lot
Lot Size (Sq. Ft):
9,875
Finances & Disclosures
Price:
$274,900
Price per Sq. Ft:
$261 per Sq. Ft.
Contact an Agent
Yes, I would like more information from Coldwell Banker. Please use and/or share my information with a Coldwell Banker agent to contact me about my real estate needs.
By clicking Contact I agree a Coldwell Banker Agent may contact me by phone or text message including by automated means and prerecorded messages about real estate services, and that I can access real estate services without providing my phone number. I acknowledge that I have read and agree to the Terms of Use and Privacy Notice.
Contact an Agent
Yes, I would like more information from Coldwell Banker. Please use and/or share my information with a Coldwell Banker agent to contact me about my real estate needs.
By clicking Contact I agree a Coldwell Banker Agent may contact me by phone or text message including by automated means and prerecorded messages about real estate services, and that I can access real estate services without providing my phone number. I acknowledge that I have read and agree to the Terms of Use and Privacy Notice.


