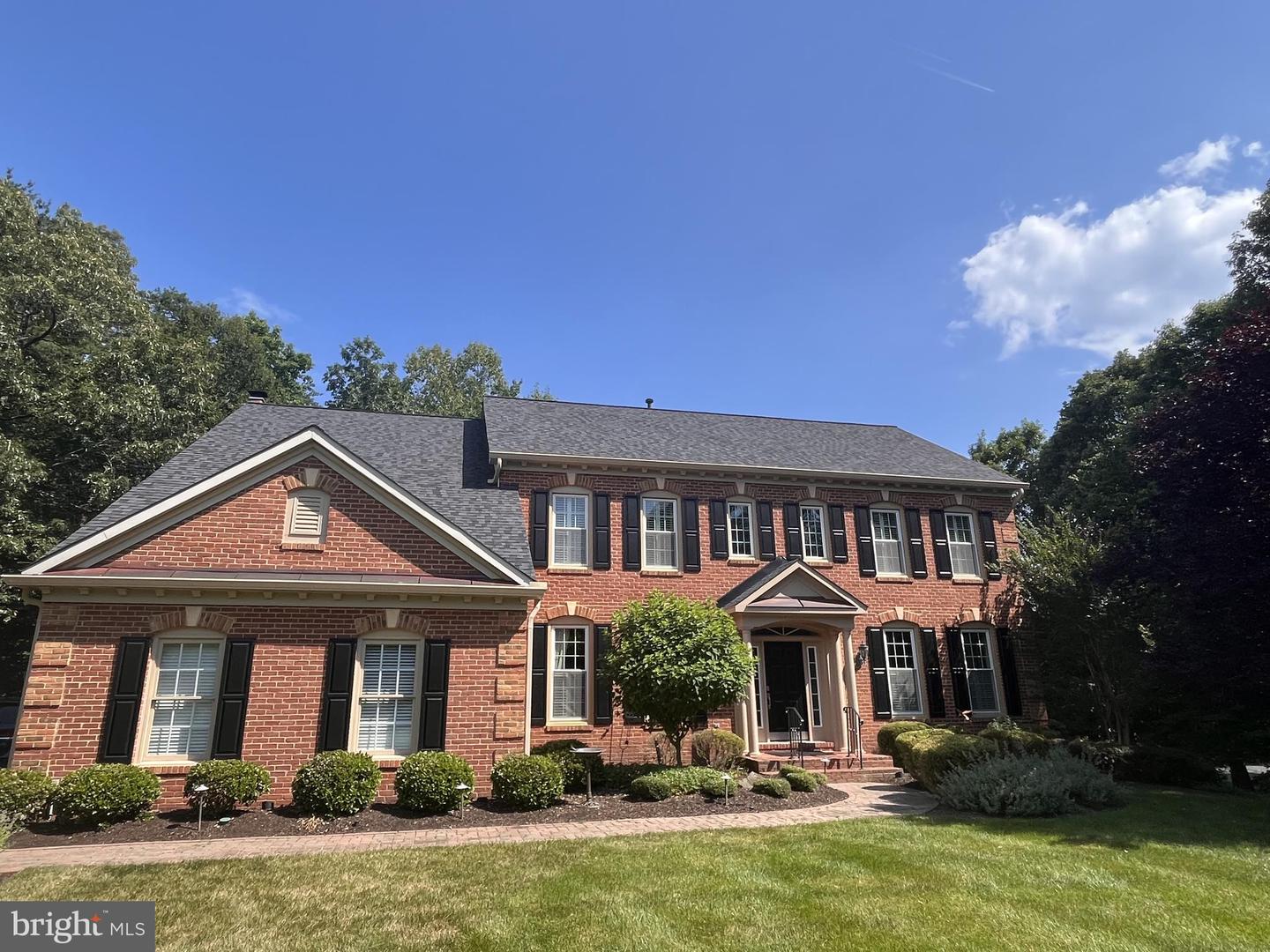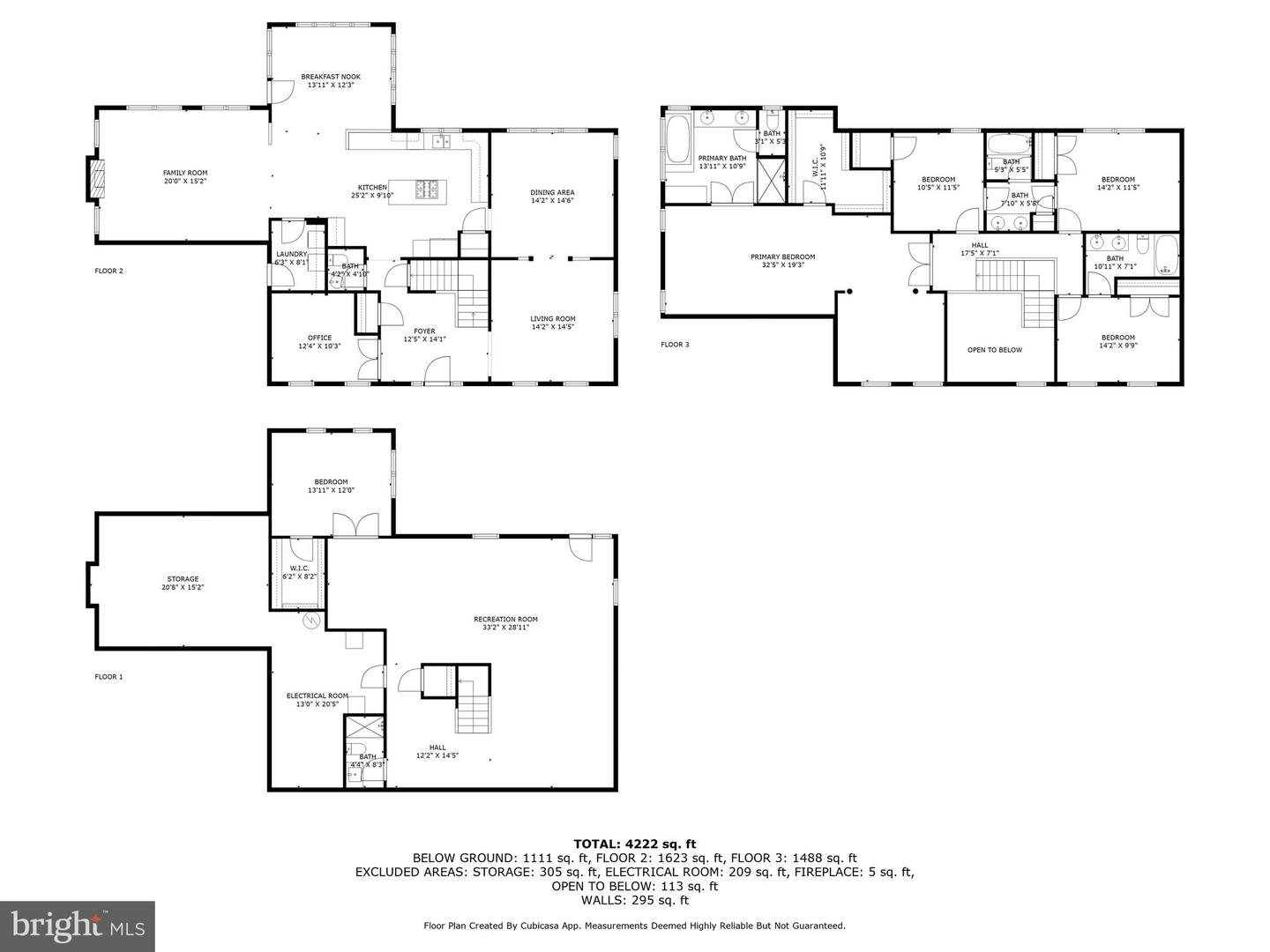


7411 Union Ridge Rd, Clifton, VA 20124
$1,425,000
5
Beds
5
Baths
4,676
Sq Ft
Single Family
Pending
Listed by
Joan Stansfield
Kristen Ann Wiblishouser
Samson Properties
Last updated:
September 19, 2025, 07:25 AM
MLS#
VAFX2255508
Source:
BRIGHTMLS
About This Home
Home Facts
Single Family
5 Baths
5 Bedrooms
Built in 1999
Price Summary
1,425,000
$304 per Sq. Ft.
MLS #:
VAFX2255508
Last Updated:
September 19, 2025, 07:25 AM
Added:
1 month(s) ago
Rooms & Interior
Bedrooms
Total Bedrooms:
5
Bathrooms
Total Bathrooms:
5
Full Bathrooms:
4
Interior
Living Area:
4,676 Sq. Ft.
Structure
Structure
Architectural Style:
Colonial
Building Area:
4,676 Sq. Ft.
Year Built:
1999
Lot
Lot Size (Sq. Ft):
45,738
Finances & Disclosures
Price:
$1,425,000
Price per Sq. Ft:
$304 per Sq. Ft.
Contact an Agent
Yes, I would like more information from Coldwell Banker. Please use and/or share my information with a Coldwell Banker agent to contact me about my real estate needs.
By clicking Contact I agree a Coldwell Banker Agent may contact me by phone or text message including by automated means and prerecorded messages about real estate services, and that I can access real estate services without providing my phone number. I acknowledge that I have read and agree to the Terms of Use and Privacy Notice.
Contact an Agent
Yes, I would like more information from Coldwell Banker. Please use and/or share my information with a Coldwell Banker agent to contact me about my real estate needs.
By clicking Contact I agree a Coldwell Banker Agent may contact me by phone or text message including by automated means and prerecorded messages about real estate services, and that I can access real estate services without providing my phone number. I acknowledge that I have read and agree to the Terms of Use and Privacy Notice.