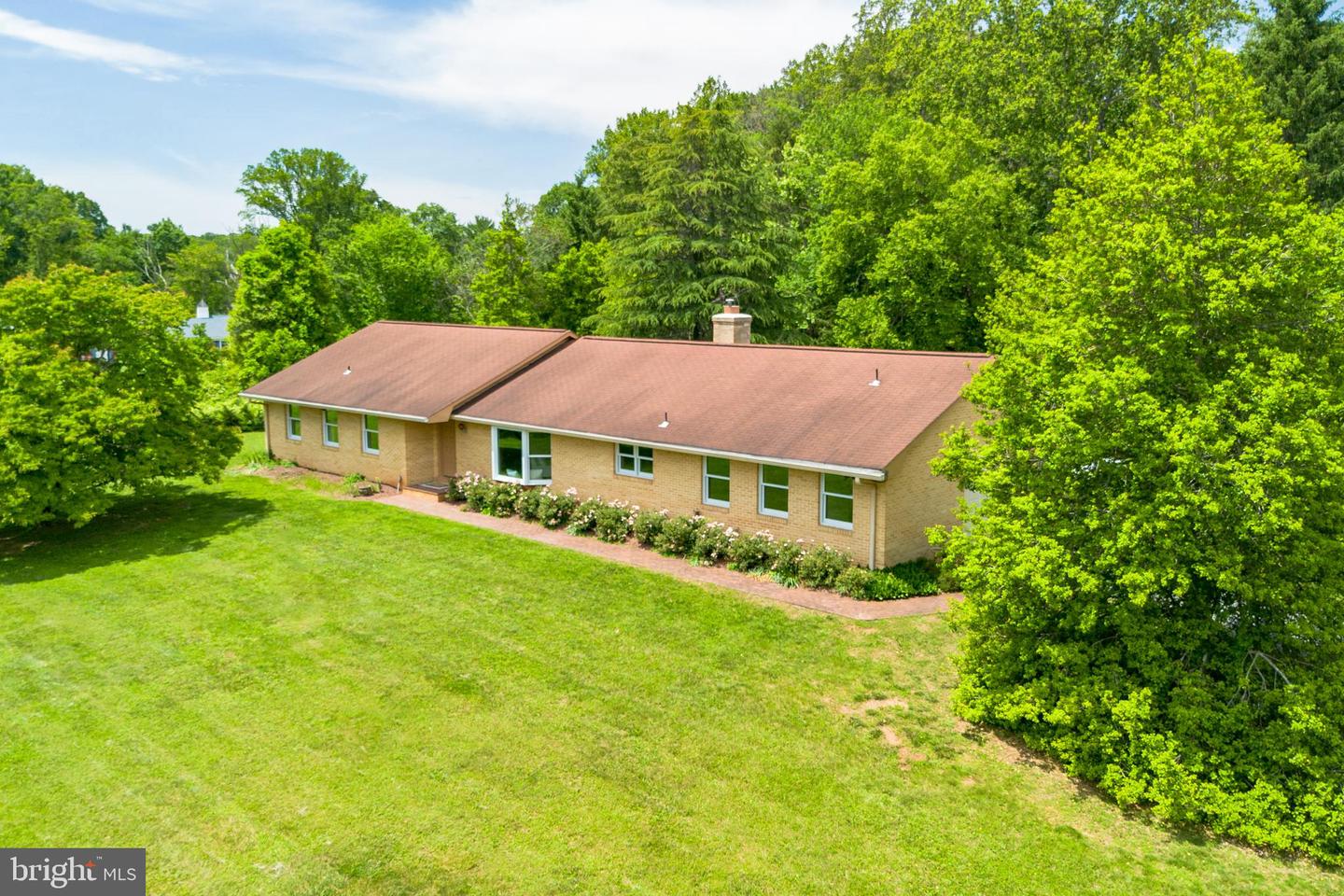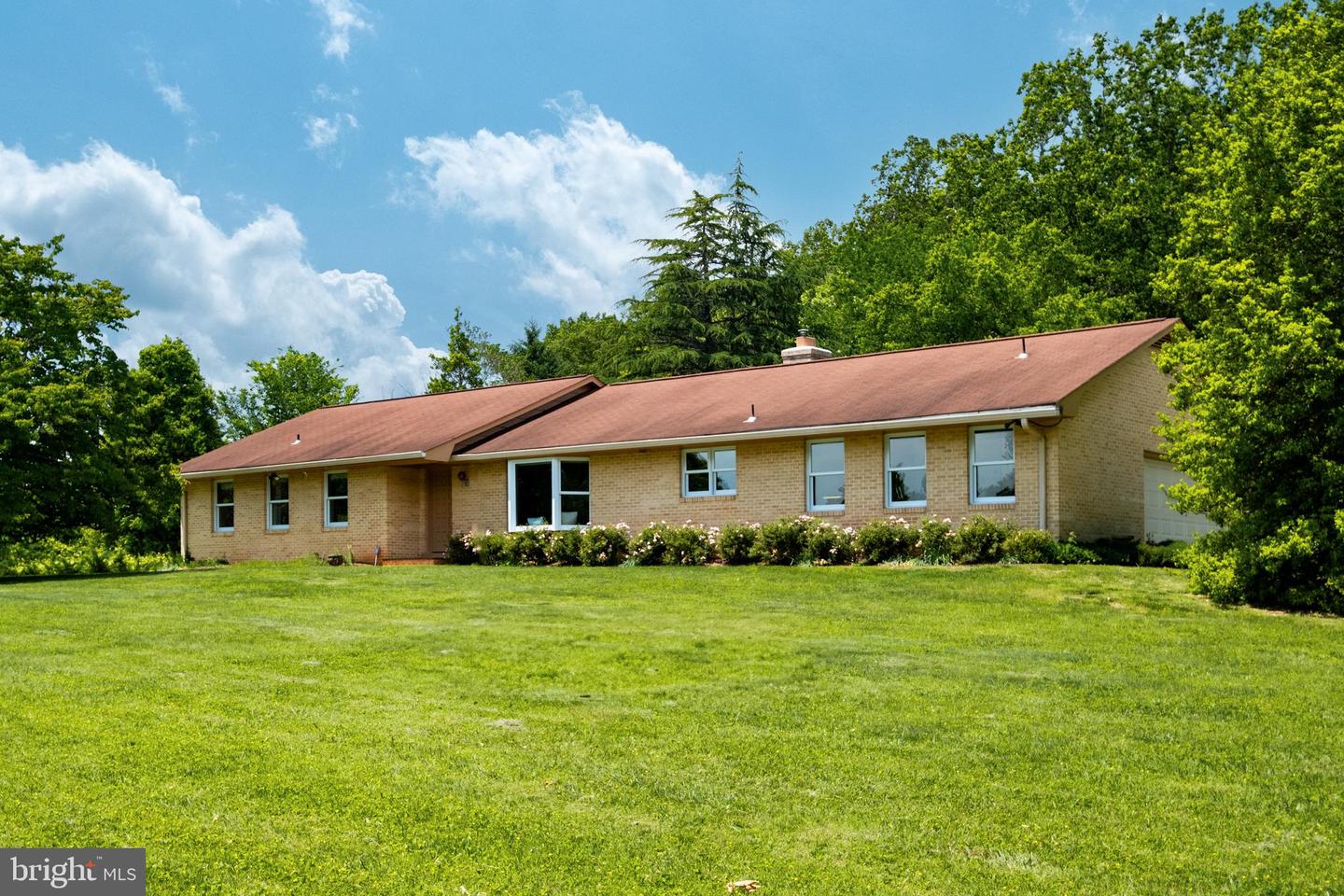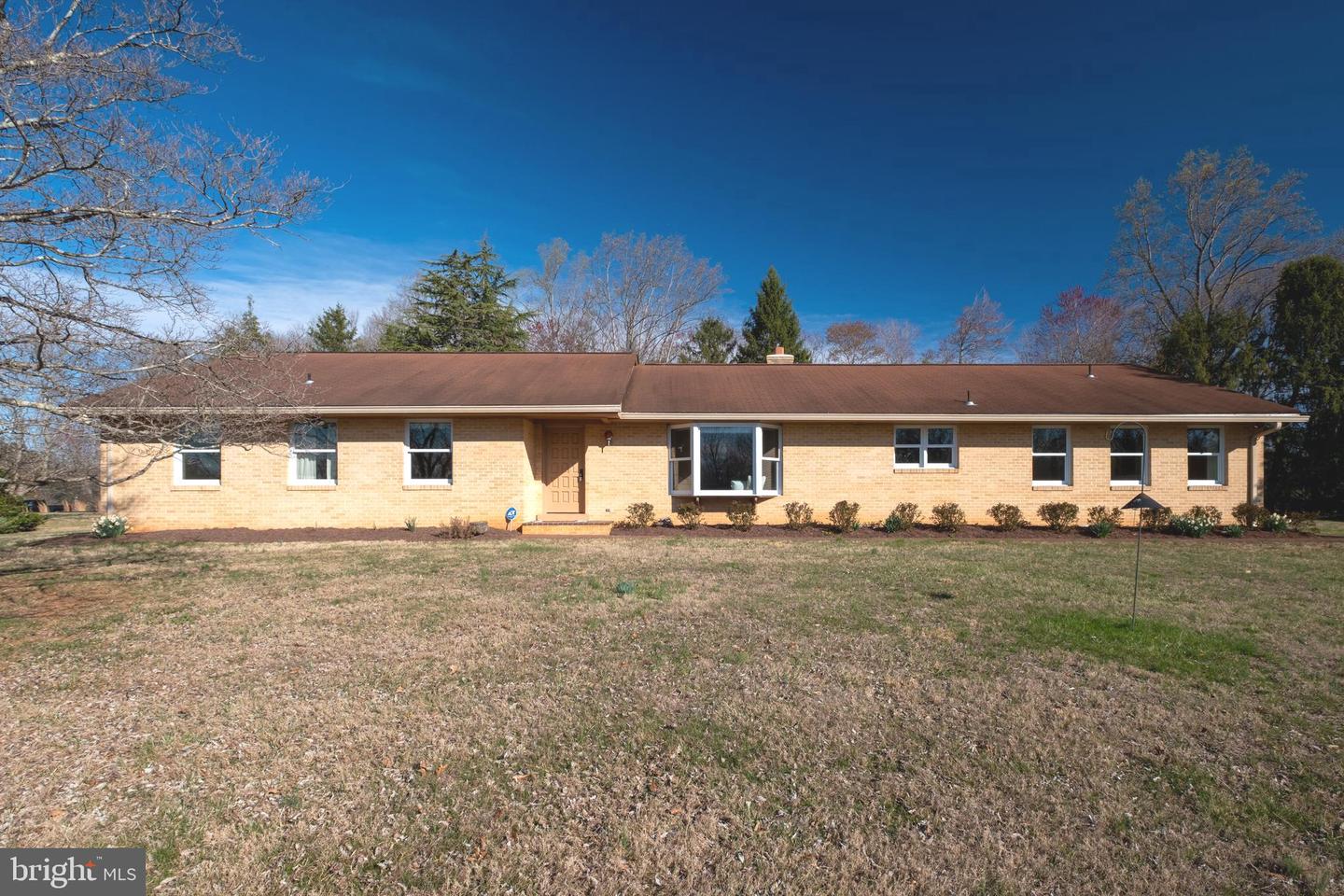


6600 Castle Ridge Rd, Clifton, VA 20124
$979,000
3
Beds
3
Baths
2,246
Sq Ft
Single Family
Active
Listed by
Patricia Fales
Pam Morgan
RE/MAX Allegiance
Last updated:
May 1, 2025, 02:04 PM
MLS#
VAFX2236042
Source:
BRIGHTMLS
About This Home
Home Facts
Single Family
3 Baths
3 Bedrooms
Built in 1977
Price Summary
979,000
$435 per Sq. Ft.
MLS #:
VAFX2236042
Last Updated:
May 1, 2025, 02:04 PM
Added:
9 day(s) ago
Rooms & Interior
Bedrooms
Total Bedrooms:
3
Bathrooms
Total Bathrooms:
3
Full Bathrooms:
2
Interior
Living Area:
2,246 Sq. Ft.
Structure
Structure
Architectural Style:
Ranch/Rambler
Building Area:
2,246 Sq. Ft.
Year Built:
1977
Lot
Lot Size (Sq. Ft):
115,434
Finances & Disclosures
Price:
$979,000
Price per Sq. Ft:
$435 per Sq. Ft.
Contact an Agent
Yes, I would like more information from Coldwell Banker. Please use and/or share my information with a Coldwell Banker agent to contact me about my real estate needs.
By clicking Contact I agree a Coldwell Banker Agent may contact me by phone or text message including by automated means and prerecorded messages about real estate services, and that I can access real estate services without providing my phone number. I acknowledge that I have read and agree to the Terms of Use and Privacy Notice.
Contact an Agent
Yes, I would like more information from Coldwell Banker. Please use and/or share my information with a Coldwell Banker agent to contact me about my real estate needs.
By clicking Contact I agree a Coldwell Banker Agent may contact me by phone or text message including by automated means and prerecorded messages about real estate services, and that I can access real estate services without providing my phone number. I acknowledge that I have read and agree to the Terms of Use and Privacy Notice.