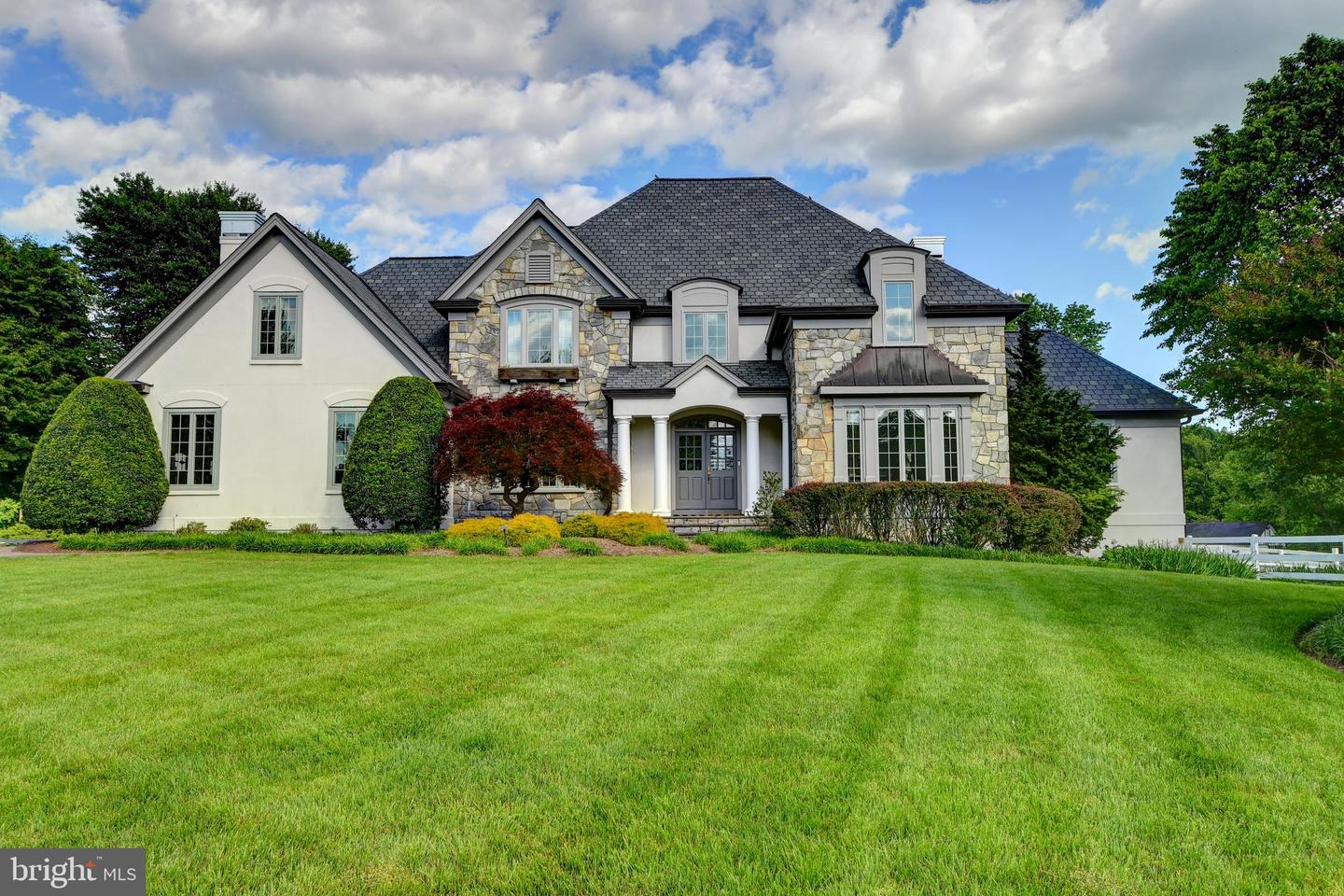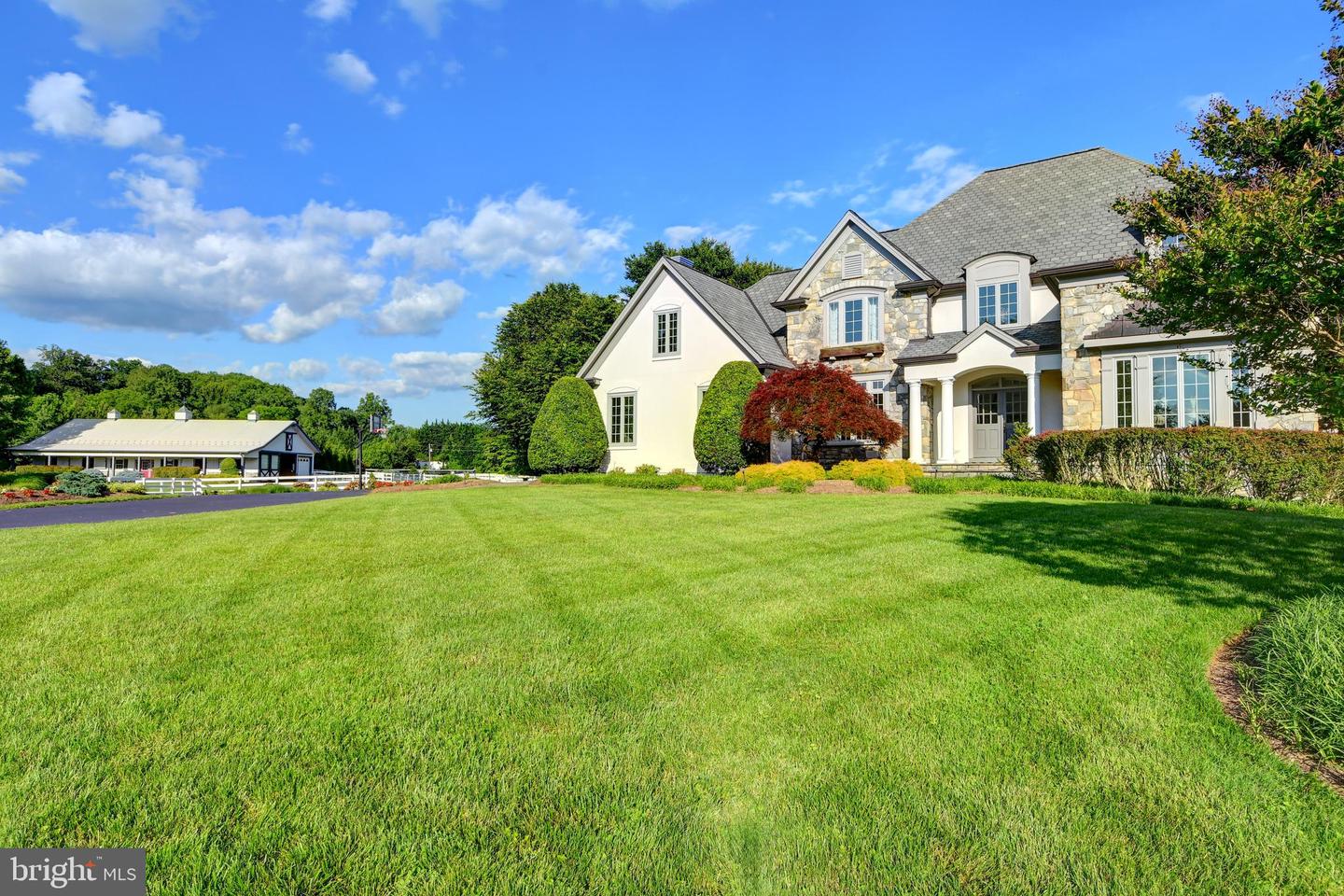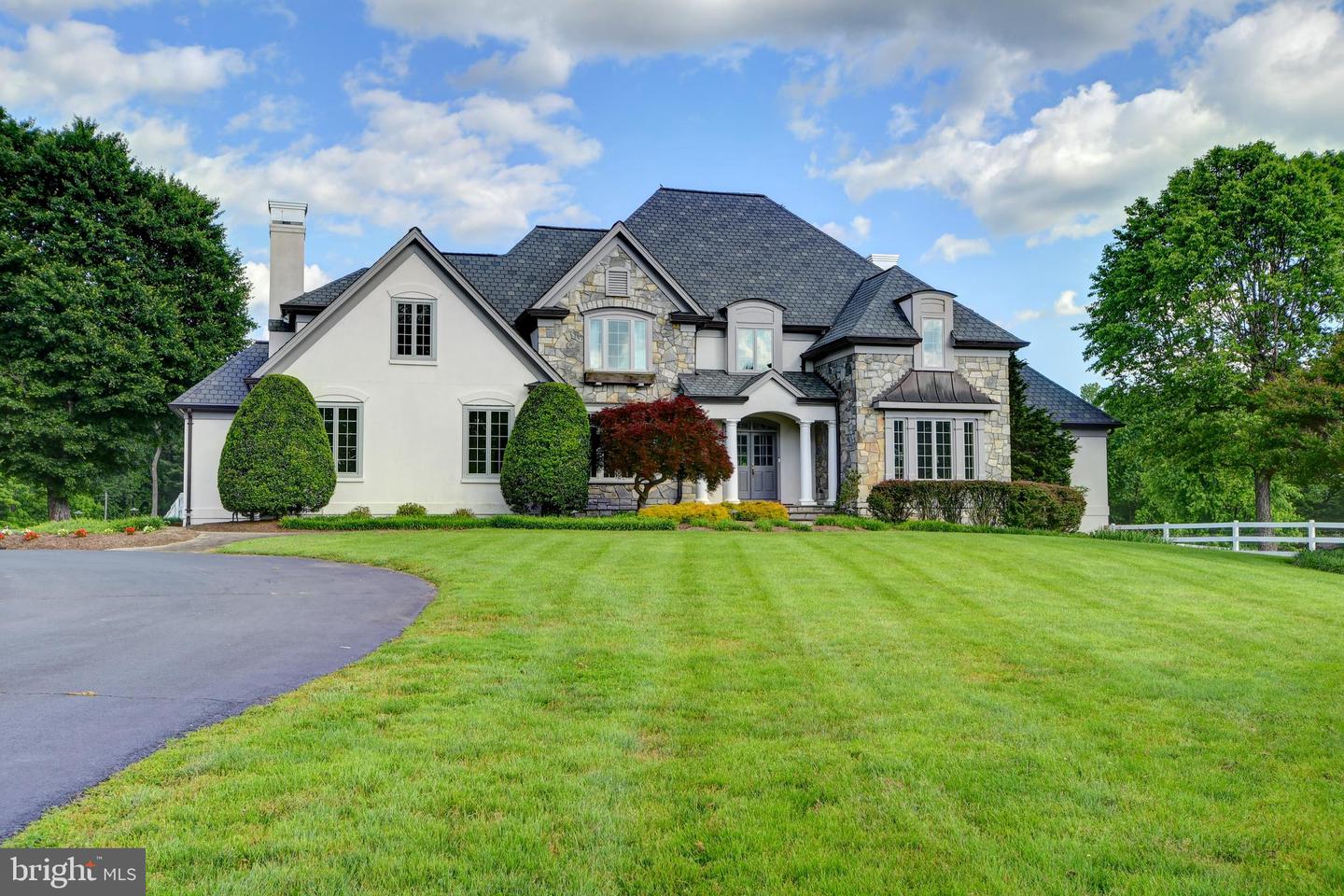


6501 Clifton Rd, Clifton, VA 20124
$2,500,000
5
Beds
5
Baths
6,488
Sq Ft
Single Family
Pending
Listed by
Glen L Baird
Virginiamls.Com Realty, 703-691-7878, gbaird@virginiamls.com
Last updated:
October 16, 2025, 07:53 AM
MLS#
VAFX2243532
Source:
BRIGHTMLS
About This Home
Home Facts
Single Family
5 Baths
5 Bedrooms
Built in 1997
Price Summary
2,500,000
$385 per Sq. Ft.
MLS #:
VAFX2243532
Last Updated:
October 16, 2025, 07:53 AM
Added:
7 month(s) ago
Rooms & Interior
Bedrooms
Total Bedrooms:
5
Bathrooms
Total Bathrooms:
5
Full Bathrooms:
4
Interior
Living Area:
6,488 Sq. Ft.
Structure
Structure
Architectural Style:
French
Building Area:
6,488 Sq. Ft.
Year Built:
1997
Lot
Lot Size (Sq. Ft):
413,384
Finances & Disclosures
Price:
$2,500,000
Price per Sq. Ft:
$385 per Sq. Ft.
Contact an Agent
Yes, I would like more information. Please use and/or share my information with a Coldwell Banker ® affiliated agent to contact me about my real estate needs. By clicking Contact, I request to be contacted by phone or text message and consent to being contacted by automated means. I understand that my consent to receive calls or texts is not a condition of purchasing any property, goods, or services. Alternatively, I understand that I can access real estate services by email or I can contact the agent myself.
If a Coldwell Banker affiliated agent is not available in the area where I need assistance, I agree to be contacted by a real estate agent affiliated with another brand owned or licensed by Anywhere Real Estate (BHGRE®, CENTURY 21®, Corcoran®, ERA®, or Sotheby's International Realty®). I acknowledge that I have read and agree to the terms of use and privacy notice.
Contact an Agent
Yes, I would like more information. Please use and/or share my information with a Coldwell Banker ® affiliated agent to contact me about my real estate needs. By clicking Contact, I request to be contacted by phone or text message and consent to being contacted by automated means. I understand that my consent to receive calls or texts is not a condition of purchasing any property, goods, or services. Alternatively, I understand that I can access real estate services by email or I can contact the agent myself.
If a Coldwell Banker affiliated agent is not available in the area where I need assistance, I agree to be contacted by a real estate agent affiliated with another brand owned or licensed by Anywhere Real Estate (BHGRE®, CENTURY 21®, Corcoran®, ERA®, or Sotheby's International Realty®). I acknowledge that I have read and agree to the terms of use and privacy notice.