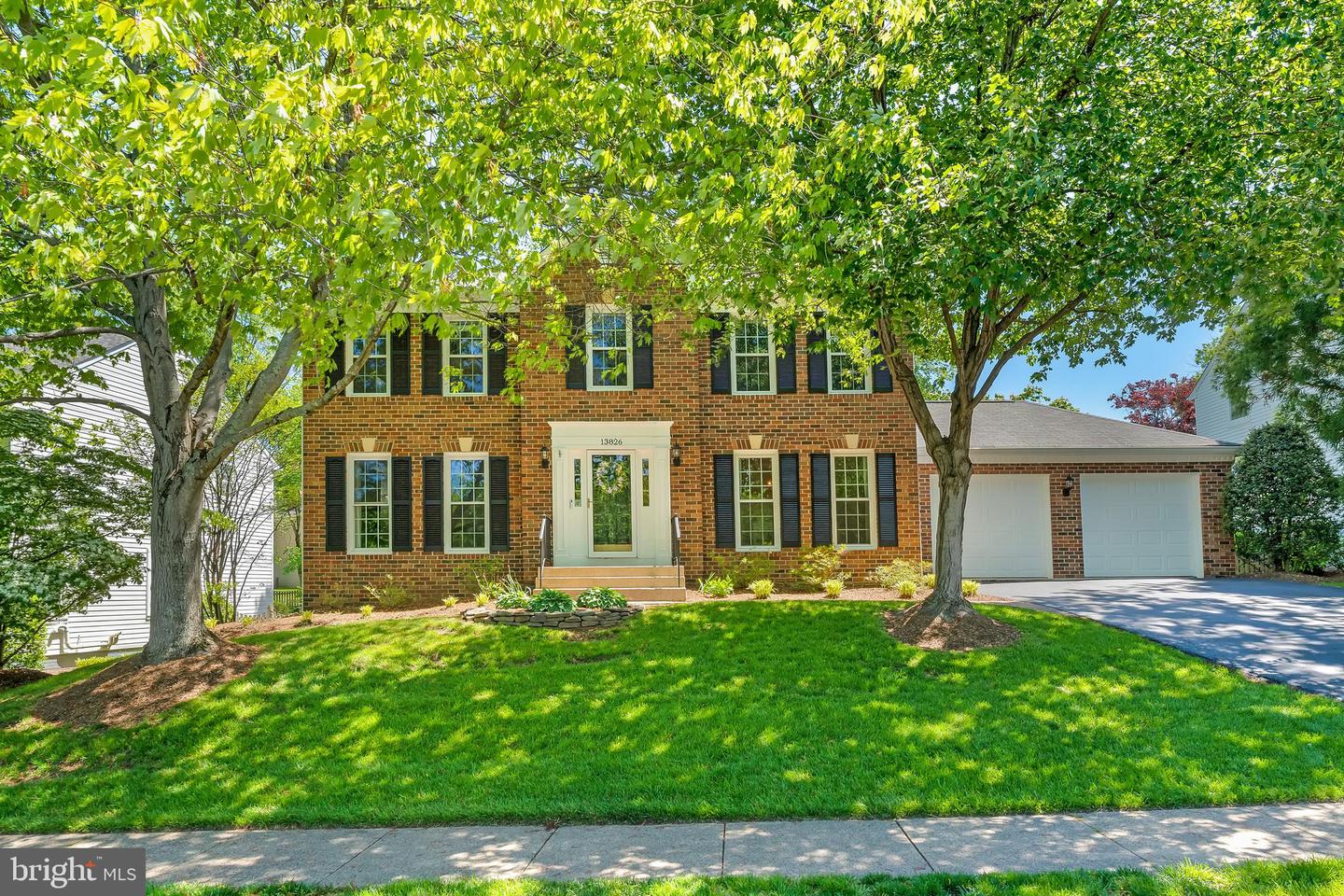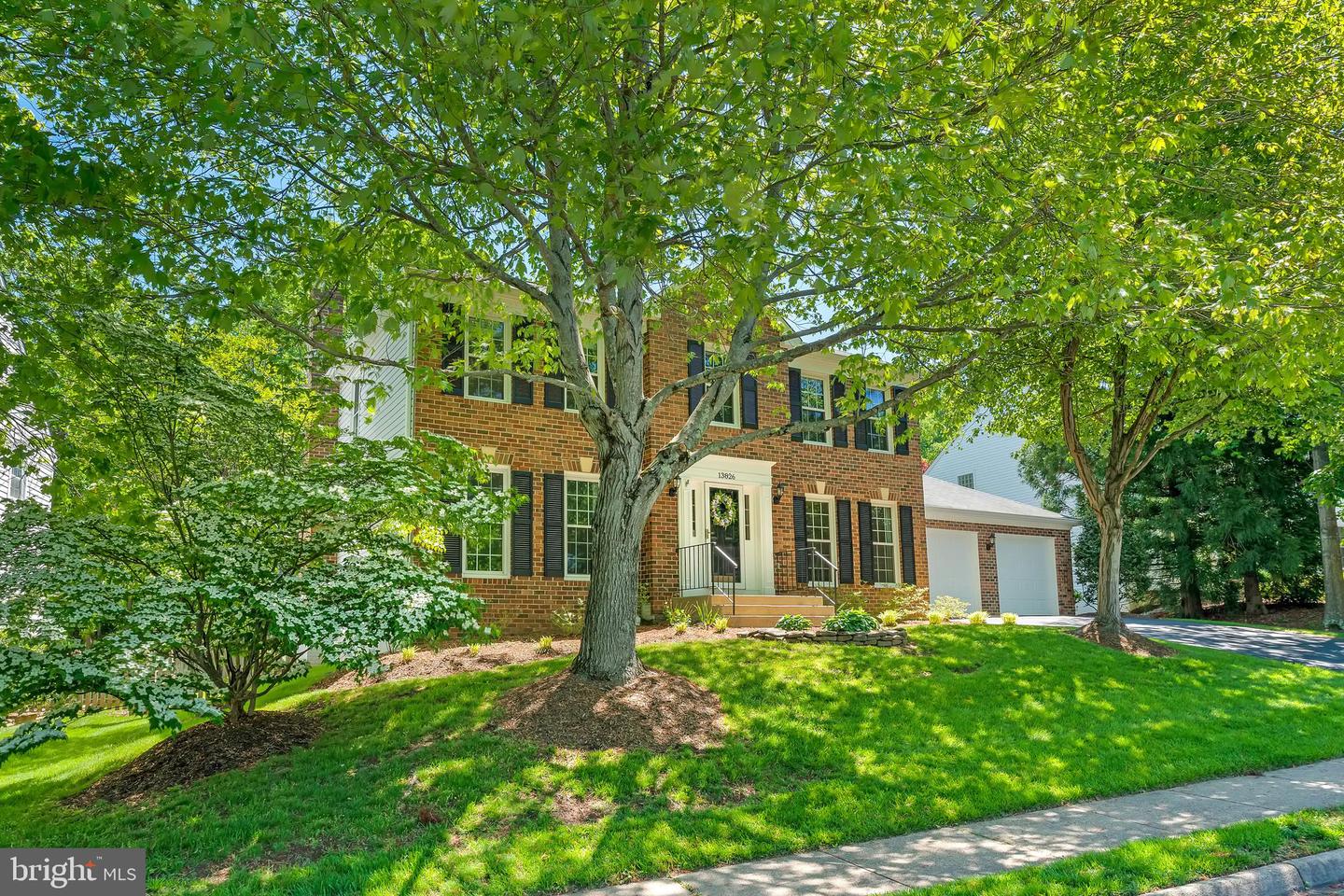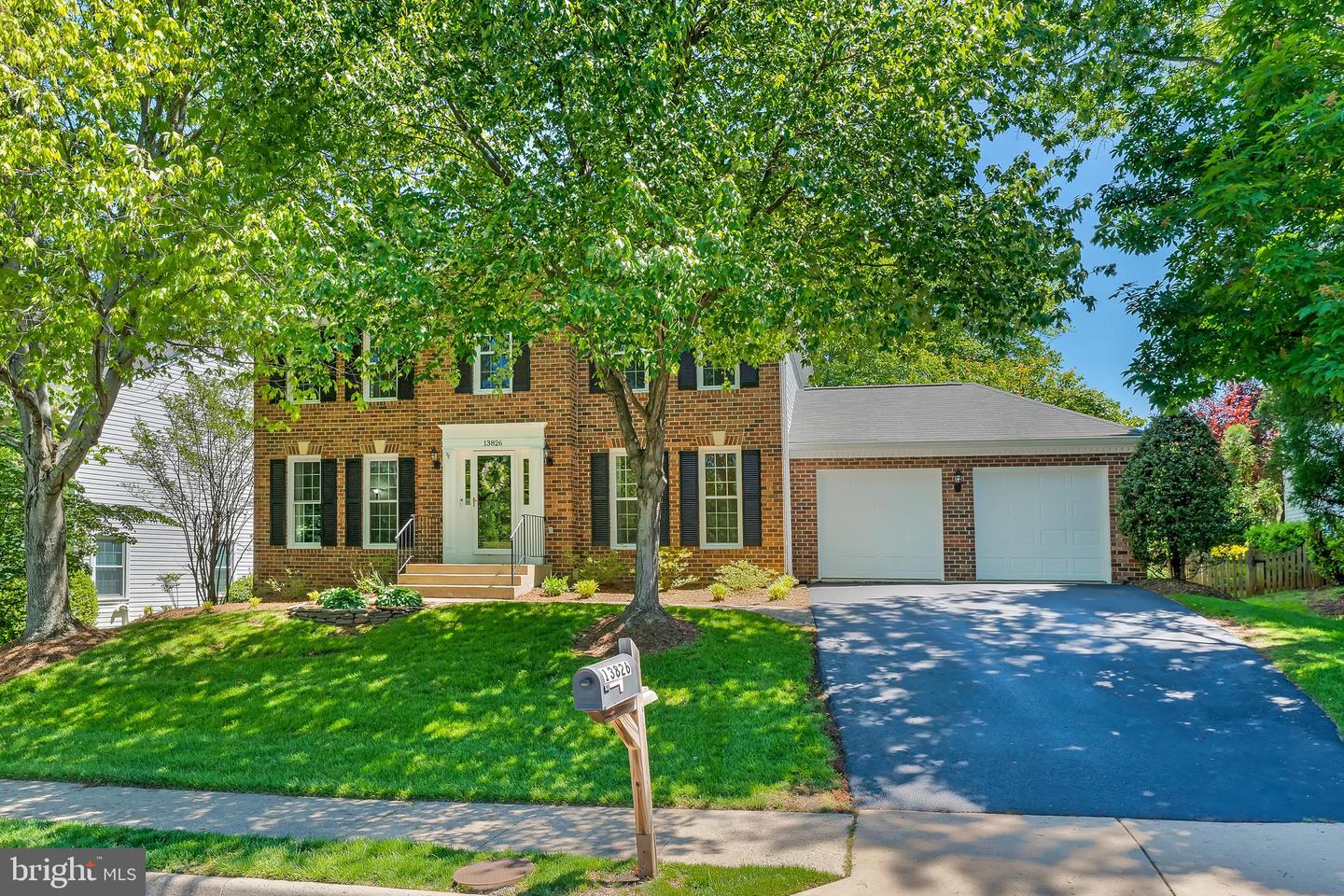


Listed by
Julie W Chesser
Century 21 Redwood Realty
Last updated:
May 16, 2025, 04:35 AM
MLS#
VAFX2240318
Source:
BRIGHTMLS
About This Home
Home Facts
Single Family
4 Baths
4 Bedrooms
Built in 1987
Price Summary
945,000
$324 per Sq. Ft.
MLS #:
VAFX2240318
Last Updated:
May 16, 2025, 04:35 AM
Added:
6 hour(s) ago
Rooms & Interior
Bedrooms
Total Bedrooms:
4
Bathrooms
Total Bathrooms:
4
Full Bathrooms:
3
Interior
Living Area:
2,913 Sq. Ft.
Structure
Structure
Architectural Style:
Colonial
Building Area:
2,913 Sq. Ft.
Year Built:
1987
Lot
Lot Size (Sq. Ft):
9,583
Finances & Disclosures
Price:
$945,000
Price per Sq. Ft:
$324 per Sq. Ft.
See this home in person
Attend an upcoming open house
Sun, May 18
01:00 PM - 03:00 PMContact an Agent
Yes, I would like more information from Coldwell Banker. Please use and/or share my information with a Coldwell Banker agent to contact me about my real estate needs.
By clicking Contact I agree a Coldwell Banker Agent may contact me by phone or text message including by automated means and prerecorded messages about real estate services, and that I can access real estate services without providing my phone number. I acknowledge that I have read and agree to the Terms of Use and Privacy Notice.
Contact an Agent
Yes, I would like more information from Coldwell Banker. Please use and/or share my information with a Coldwell Banker agent to contact me about my real estate needs.
By clicking Contact I agree a Coldwell Banker Agent may contact me by phone or text message including by automated means and prerecorded messages about real estate services, and that I can access real estate services without providing my phone number. I acknowledge that I have read and agree to the Terms of Use and Privacy Notice.