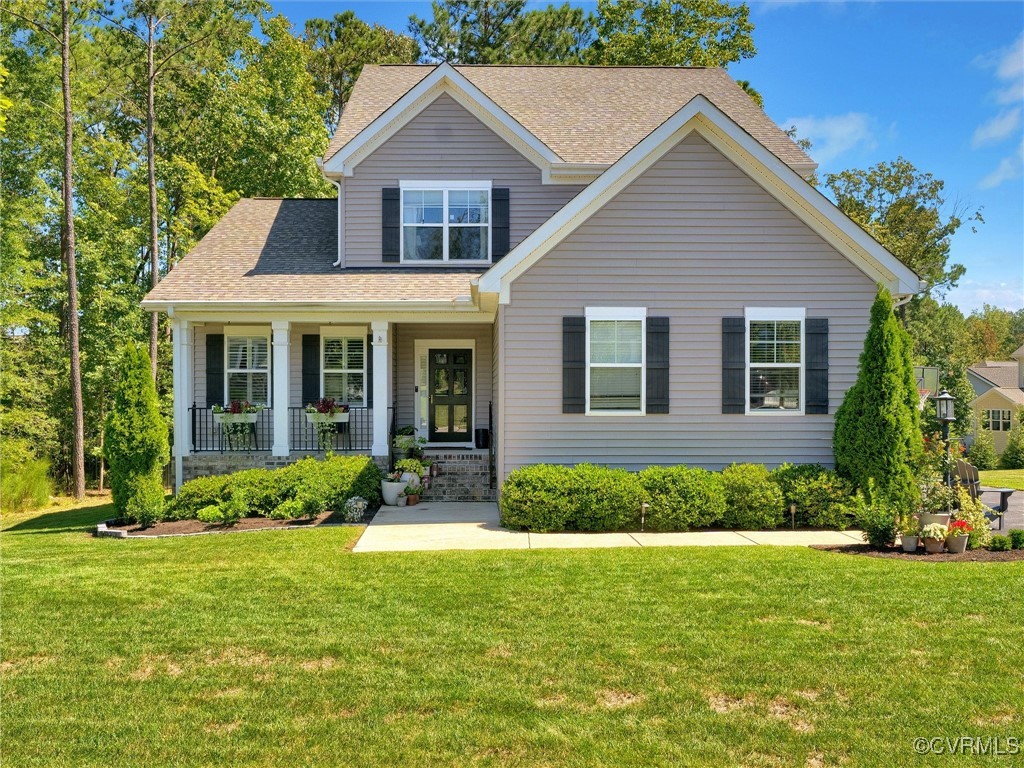Local Realty Service Provided By: Coldwell Banker Avenues

8331 Amington Lane, Chesterfield, VA 23832
$529,000
4
Beds
4
Baths
2,682
Sq Ft
Single Family
Sold
Listed by
James Strum
Jennifer Stevens
Bought with Dalton Realty
Long & Foster Realtors
804-288-8888
MLS#
2426519
Source:
RV
Sorry, we are unable to map this address
About This Home
Home Facts
Single Family
4 Baths
4 Bedrooms
Built in 2018
Price Summary
539,000
$200 per Sq. Ft.
MLS #:
2426519
Sold:
December 20, 2024
Rooms & Interior
Bedrooms
Total Bedrooms:
4
Bathrooms
Total Bathrooms:
4
Full Bathrooms:
3
Interior
Living Area:
2,682 Sq. Ft.
Structure
Structure
Architectural Style:
Transitional, Two Story
Building Area:
2,682 Sq. Ft.
Year Built:
2018
Lot
Lot Size (Sq. Ft):
12,005
Finances & Disclosures
Price:
$539,000
Price per Sq. Ft:
$200 per Sq. Ft.
The information being provided is for consumers' personal, non-commercial use and may not be used for any purpose other than to identify prospective properties for purchasing. All information provided is deemed reliable but is not guaranteed accurate.The multiple listing information is provided by Central Virginia Regional Multiple Listing Service, LLC from a copyrighted compilation of listings. The compilation of listings and each individual listing are © 2025 Central Virginia Regional Multiple Listing Service, LLC. All rights reserved.