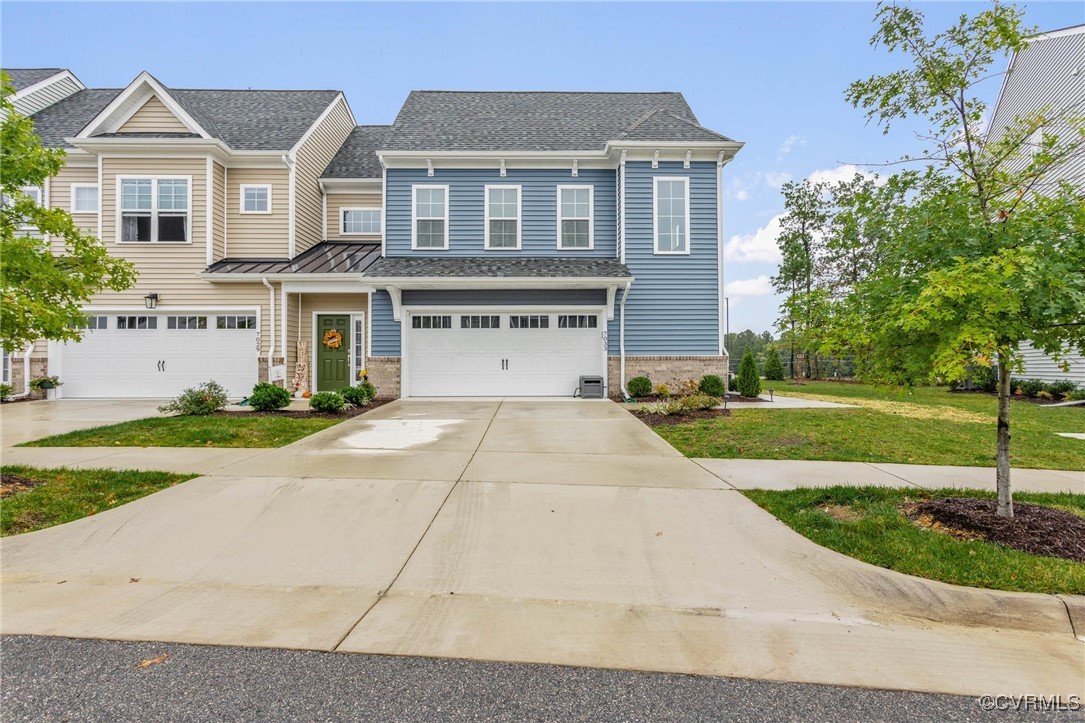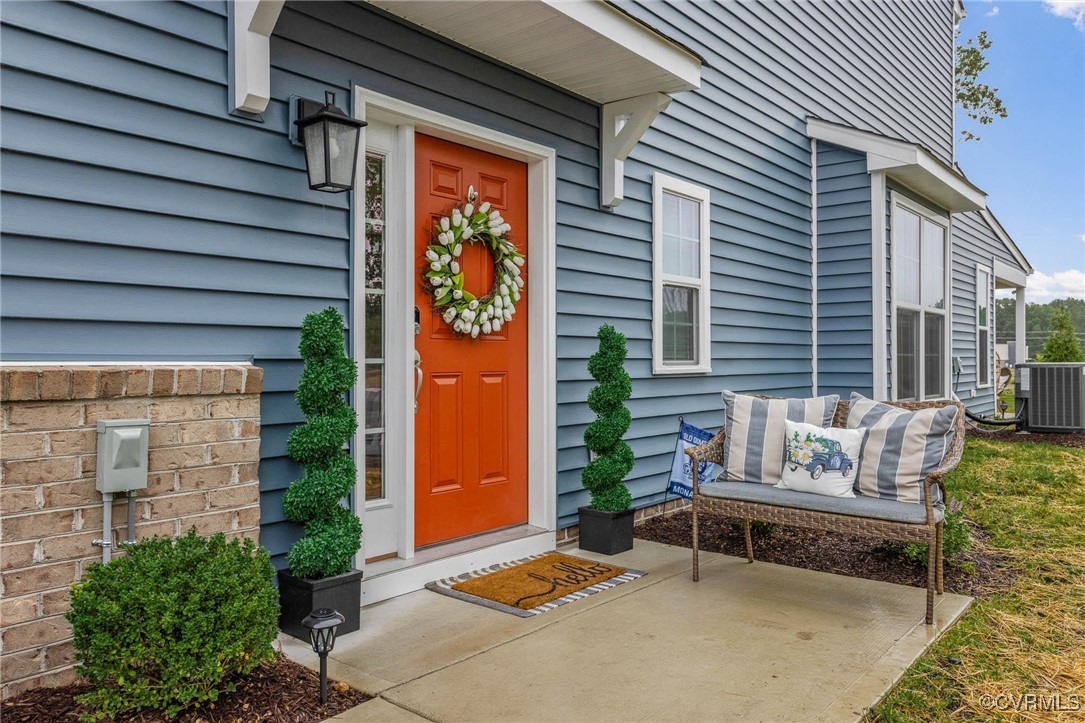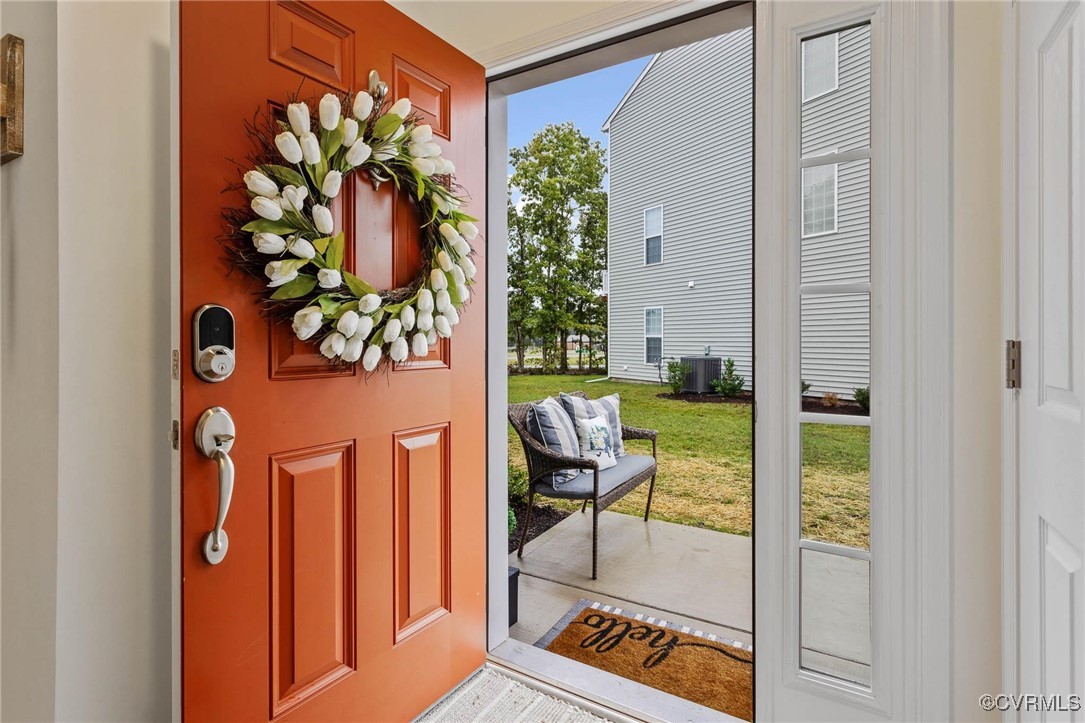


7033 Leire Lane, Chesterfield, VA 23832
$440,000
3
Beds
3
Baths
2,304
Sq Ft
Townhouse
Pending
Listed by
Melinda Holt
Harris & Assoc, Inc
804-526-0491
Last updated:
April 10, 2025, 07:26 AM
MLS#
2505448
Source:
RV
About This Home
Home Facts
Townhouse
3 Baths
3 Bedrooms
Built in 2023
Price Summary
440,000
$190 per Sq. Ft.
MLS #:
2505448
Last Updated:
April 10, 2025, 07:26 AM
Added:
2 month(s) ago
Rooms & Interior
Bedrooms
Total Bedrooms:
3
Bathrooms
Total Bathrooms:
3
Full Bathrooms:
2
Interior
Living Area:
2,304 Sq. Ft.
Structure
Structure
Architectural Style:
Two Story
Building Area:
2,304 Sq. Ft.
Year Built:
2023
Lot
Lot Size (Sq. Ft):
3,436
Finances & Disclosures
Price:
$440,000
Price per Sq. Ft:
$190 per Sq. Ft.
Contact an Agent
Yes, I would like more information from Coldwell Banker. Please use and/or share my information with a Coldwell Banker agent to contact me about my real estate needs.
By clicking Contact I agree a Coldwell Banker Agent may contact me by phone or text message including by automated means and prerecorded messages about real estate services, and that I can access real estate services without providing my phone number. I acknowledge that I have read and agree to the Terms of Use and Privacy Notice.
Contact an Agent
Yes, I would like more information from Coldwell Banker. Please use and/or share my information with a Coldwell Banker agent to contact me about my real estate needs.
By clicking Contact I agree a Coldwell Banker Agent may contact me by phone or text message including by automated means and prerecorded messages about real estate services, and that I can access real estate services without providing my phone number. I acknowledge that I have read and agree to the Terms of Use and Privacy Notice.