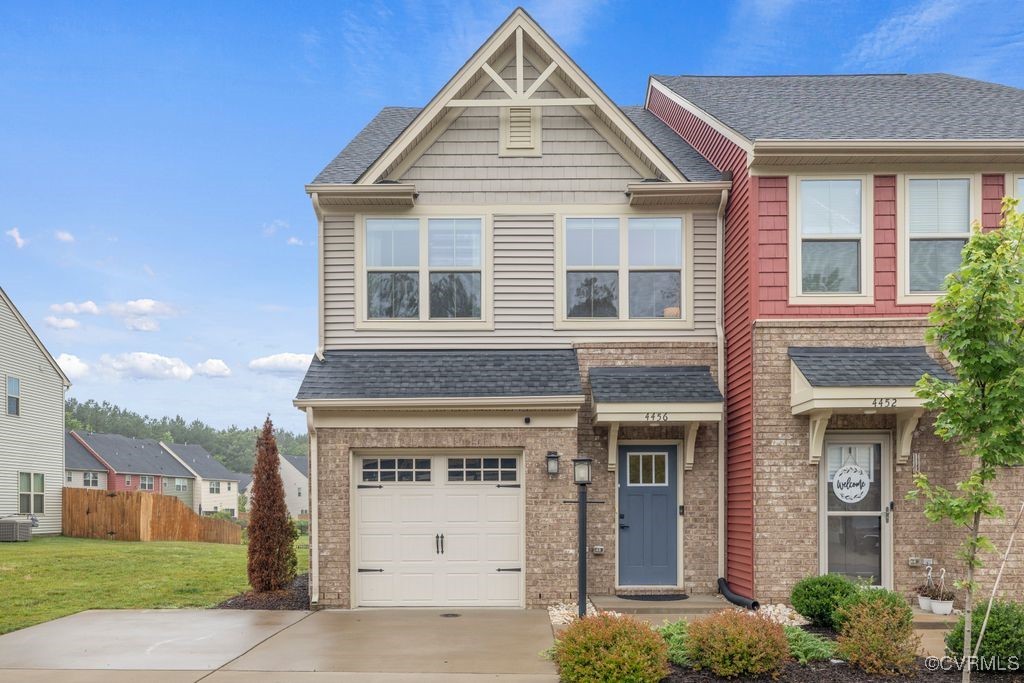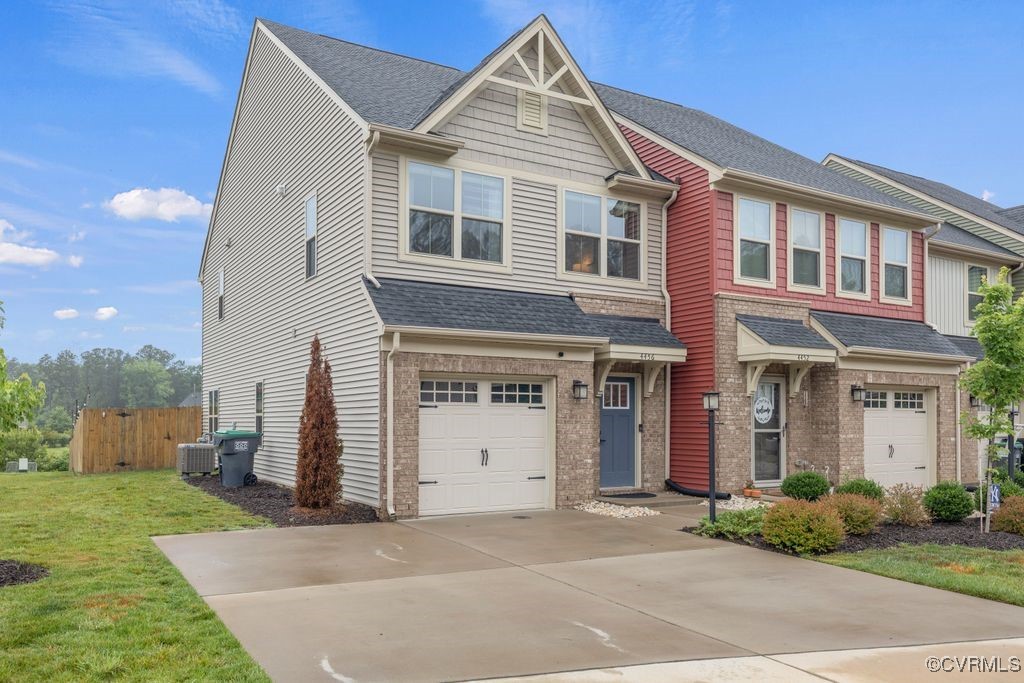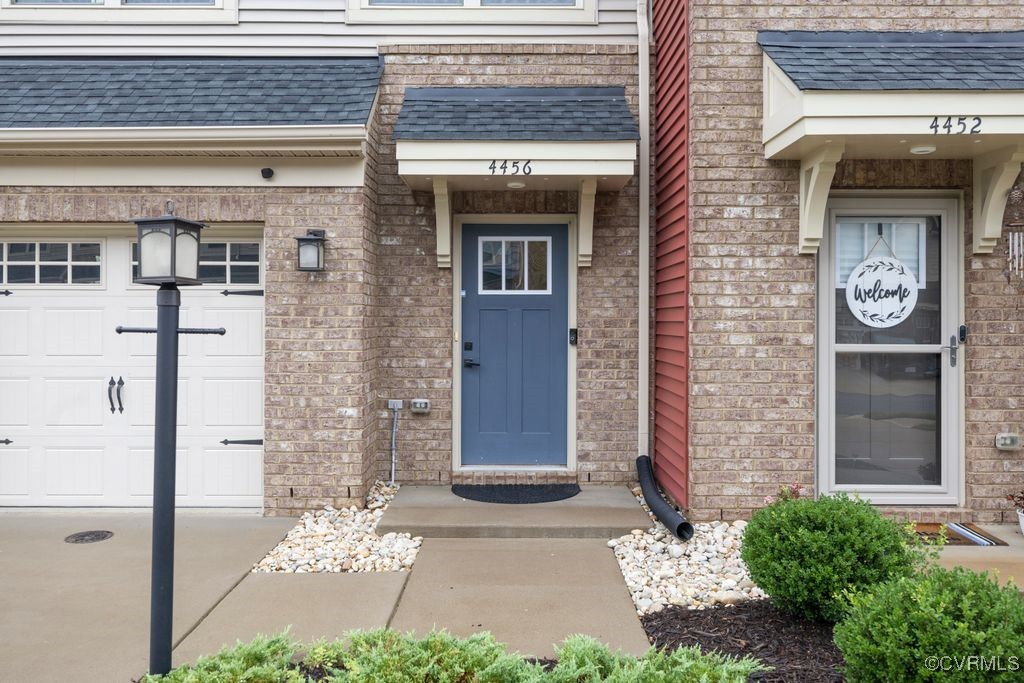


4456 Braden Woods Drive, Chesterfield, VA 23832
$374,950
3
Beds
3
Baths
1,552
Sq Ft
Townhouse
Active
Listed by
Dawson Boyer
Elliott Gravitt
Providence Hill Real Estate
804-512-4999
Last updated:
June 18, 2025, 07:50 PM
MLS#
2516466
Source:
RV
About This Home
Home Facts
Townhouse
3 Baths
3 Bedrooms
Built in 2021
Price Summary
374,950
$241 per Sq. Ft.
MLS #:
2516466
Last Updated:
June 18, 2025, 07:50 PM
Added:
3 day(s) ago
Rooms & Interior
Bedrooms
Total Bedrooms:
3
Bathrooms
Total Bathrooms:
3
Full Bathrooms:
2
Interior
Living Area:
1,552 Sq. Ft.
Structure
Structure
Architectural Style:
Row House, Two Story
Building Area:
1,552 Sq. Ft.
Year Built:
2021
Lot
Lot Size (Sq. Ft):
3,092
Finances & Disclosures
Price:
$374,950
Price per Sq. Ft:
$241 per Sq. Ft.
See this home in person
Attend an upcoming open house
Sat, Jun 21
02:00 PM - 04:00 PMContact an Agent
Yes, I would like more information from Coldwell Banker. Please use and/or share my information with a Coldwell Banker agent to contact me about my real estate needs.
By clicking Contact I agree a Coldwell Banker Agent may contact me by phone or text message including by automated means and prerecorded messages about real estate services, and that I can access real estate services without providing my phone number. I acknowledge that I have read and agree to the Terms of Use and Privacy Notice.
Contact an Agent
Yes, I would like more information from Coldwell Banker. Please use and/or share my information with a Coldwell Banker agent to contact me about my real estate needs.
By clicking Contact I agree a Coldwell Banker Agent may contact me by phone or text message including by automated means and prerecorded messages about real estate services, and that I can access real estate services without providing my phone number. I acknowledge that I have read and agree to the Terms of Use and Privacy Notice.