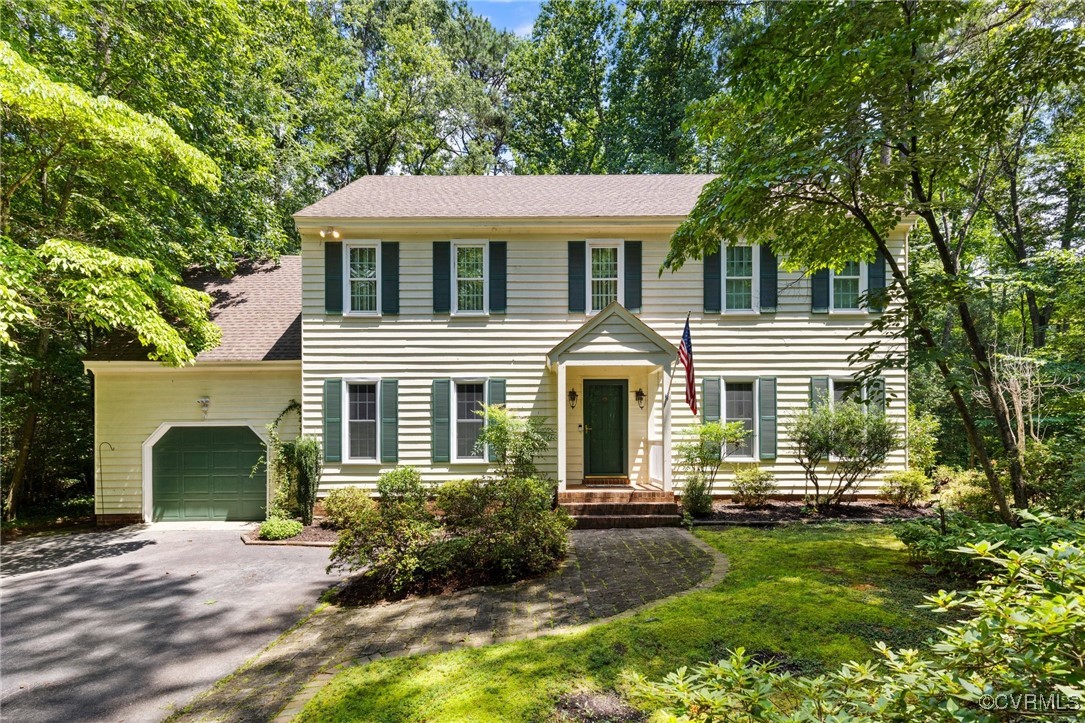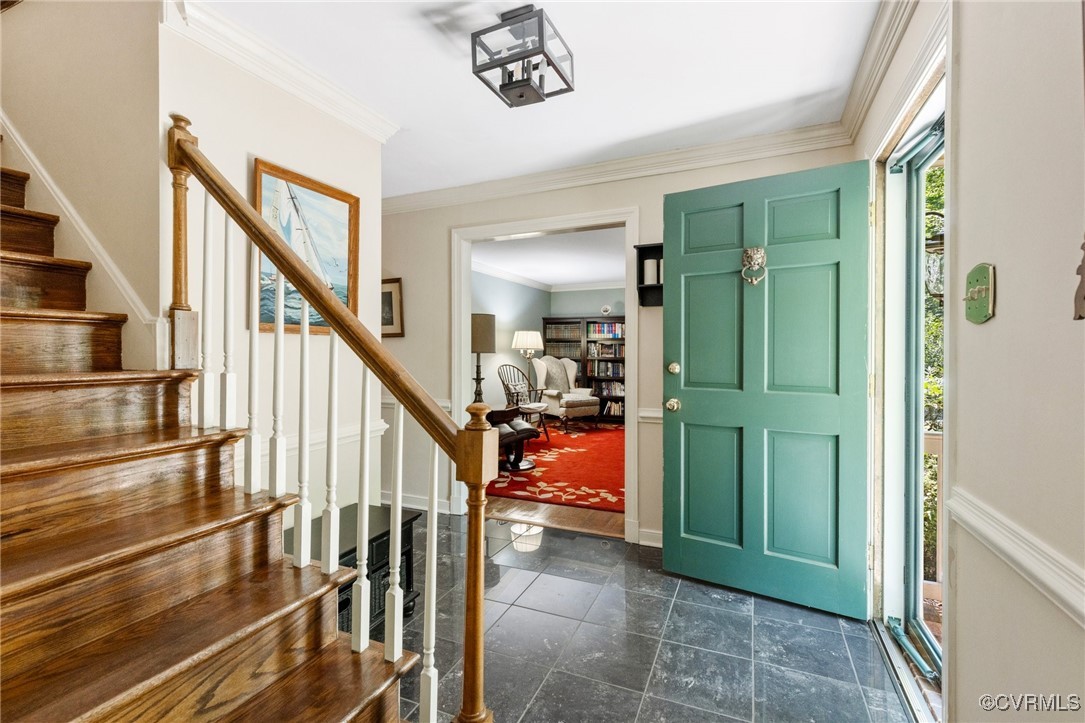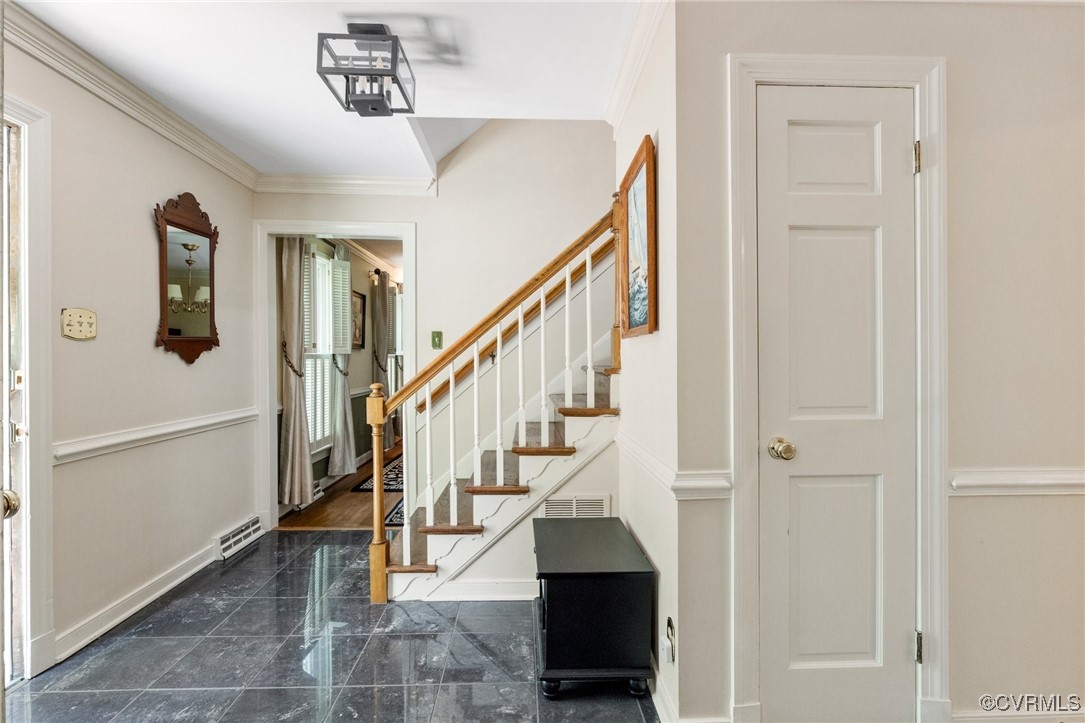


4018 Timber Ridge Road, Chesterfield, VA 23112
Active
Listed by
Heather Vaughan
Boykin Realty LLC.
804-519-3446
Last updated:
August 4, 2025, 05:54 PM
MLS#
2518758
Source:
RV
About This Home
Home Facts
Single Family
3 Baths
4 Bedrooms
Built in 1978
Price Summary
499,000
$173 per Sq. Ft.
MLS #:
2518758
Last Updated:
August 4, 2025, 05:54 PM
Added:
a month ago
Rooms & Interior
Bedrooms
Total Bedrooms:
4
Bathrooms
Total Bathrooms:
3
Full Bathrooms:
2
Interior
Living Area:
2,876 Sq. Ft.
Structure
Structure
Architectural Style:
Two Story
Building Area:
2,876 Sq. Ft.
Year Built:
1978
Lot
Lot Size (Sq. Ft):
14,636
Finances & Disclosures
Price:
$499,000
Price per Sq. Ft:
$173 per Sq. Ft.
Contact an Agent
Yes, I would like more information from Coldwell Banker. Please use and/or share my information with a Coldwell Banker agent to contact me about my real estate needs.
By clicking Contact I agree a Coldwell Banker Agent may contact me by phone or text message including by automated means and prerecorded messages about real estate services, and that I can access real estate services without providing my phone number. I acknowledge that I have read and agree to the Terms of Use and Privacy Notice.
Contact an Agent
Yes, I would like more information from Coldwell Banker. Please use and/or share my information with a Coldwell Banker agent to contact me about my real estate needs.
By clicking Contact I agree a Coldwell Banker Agent may contact me by phone or text message including by automated means and prerecorded messages about real estate services, and that I can access real estate services without providing my phone number. I acknowledge that I have read and agree to the Terms of Use and Privacy Notice.