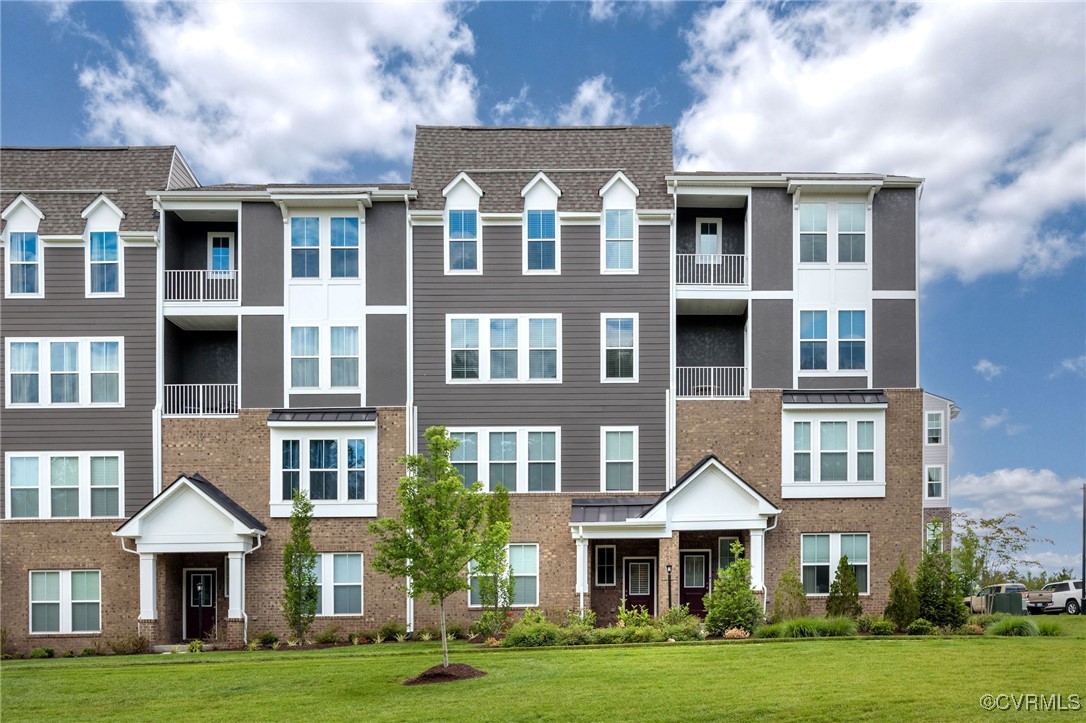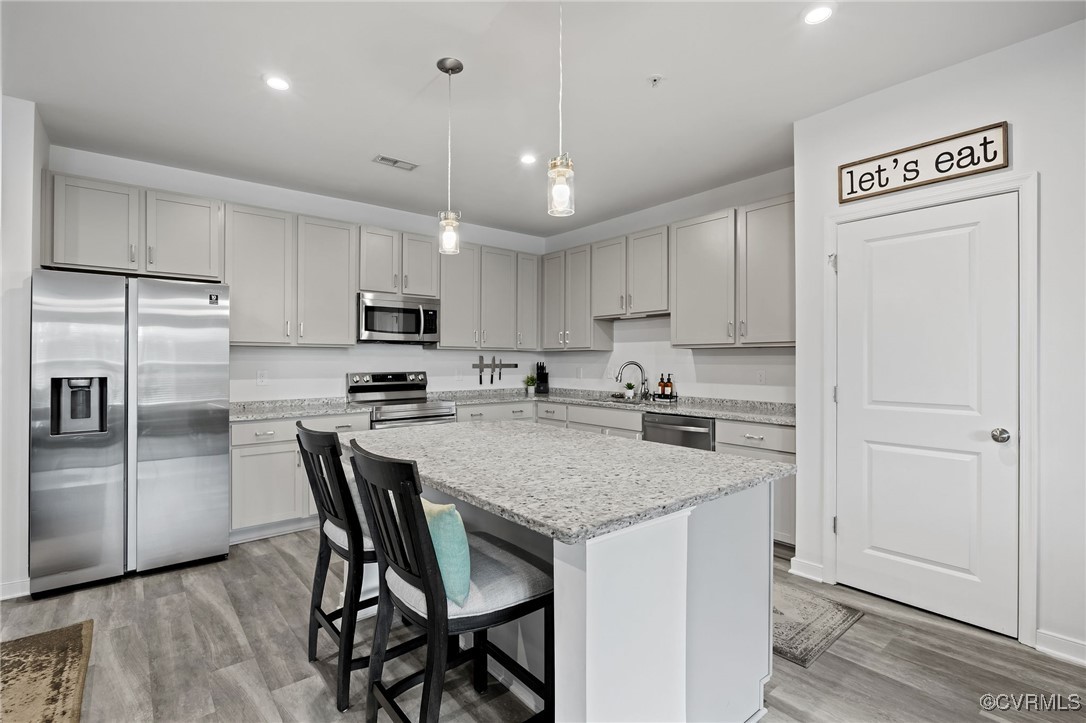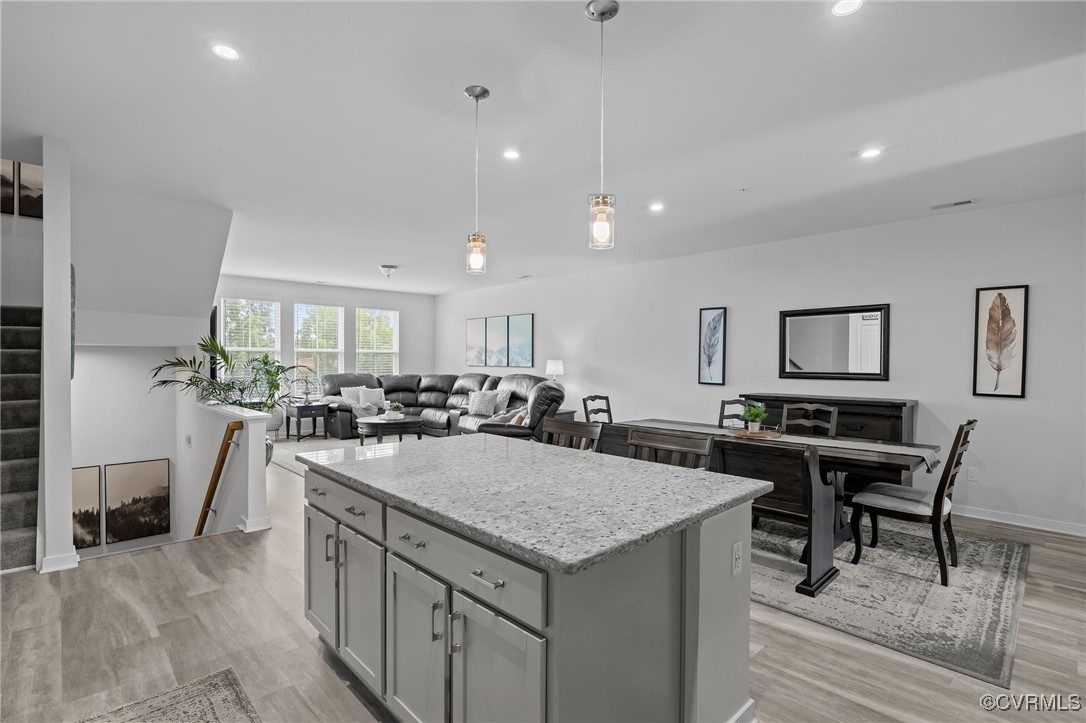14607 Hancock Towns Drive, Chesterfield, VA 23832
$395,000
3
Beds
3
Baths
2,304
Sq Ft
Condo
Active
Listed by
Heather Valentine
Valentine Properties
804-423-6000
Last updated:
June 20, 2025, 01:51 AM
MLS#
2517301
Source:
RV
About This Home
Home Facts
Condo
3 Baths
3 Bedrooms
Built in 2021
Price Summary
395,000
$171 per Sq. Ft.
MLS #:
2517301
Last Updated:
June 20, 2025, 01:51 AM
Added:
2 day(s) ago
Rooms & Interior
Bedrooms
Total Bedrooms:
3
Bathrooms
Total Bathrooms:
3
Full Bathrooms:
2
Interior
Living Area:
2,304 Sq. Ft.
Structure
Structure
Architectural Style:
Modern, Row House, Two Story
Building Area:
2,304 Sq. Ft.
Year Built:
2021
Finances & Disclosures
Price:
$395,000
Price per Sq. Ft:
$171 per Sq. Ft.
See this home in person
Attend an upcoming open house
Sun, Jun 22
02:00 PM - 04:00 PMContact an Agent
Yes, I would like more information from Coldwell Banker. Please use and/or share my information with a Coldwell Banker agent to contact me about my real estate needs.
By clicking Contact I agree a Coldwell Banker Agent may contact me by phone or text message including by automated means and prerecorded messages about real estate services, and that I can access real estate services without providing my phone number. I acknowledge that I have read and agree to the Terms of Use and Privacy Notice.
Contact an Agent
Yes, I would like more information from Coldwell Banker. Please use and/or share my information with a Coldwell Banker agent to contact me about my real estate needs.
By clicking Contact I agree a Coldwell Banker Agent may contact me by phone or text message including by automated means and prerecorded messages about real estate services, and that I can access real estate services without providing my phone number. I acknowledge that I have read and agree to the Terms of Use and Privacy Notice.


