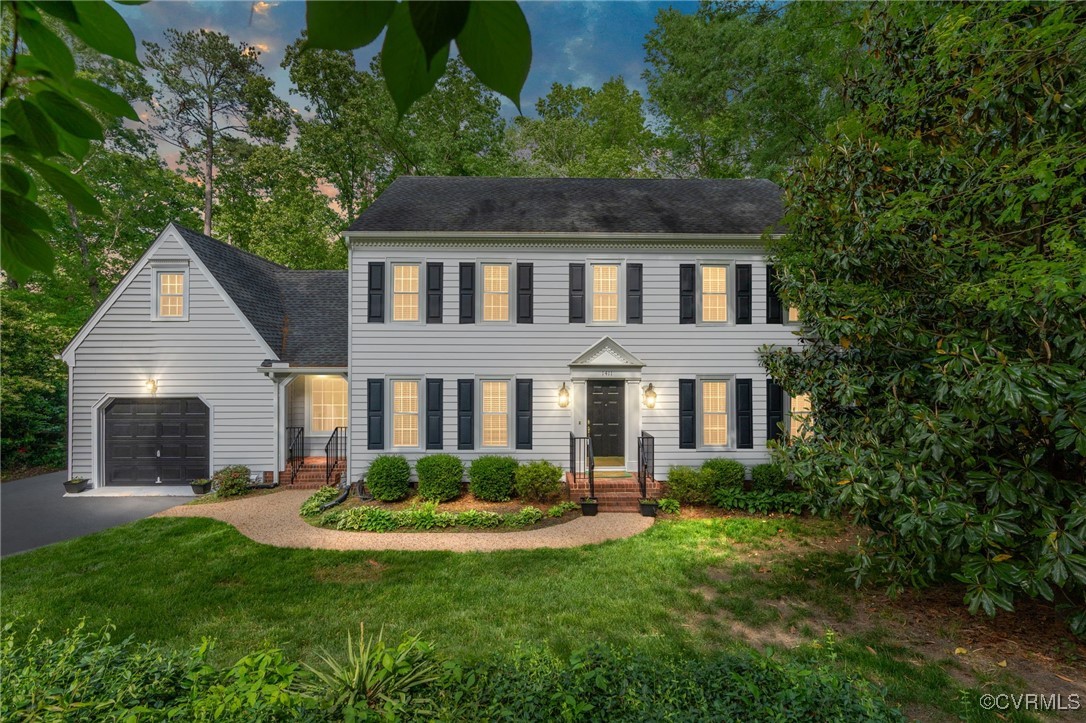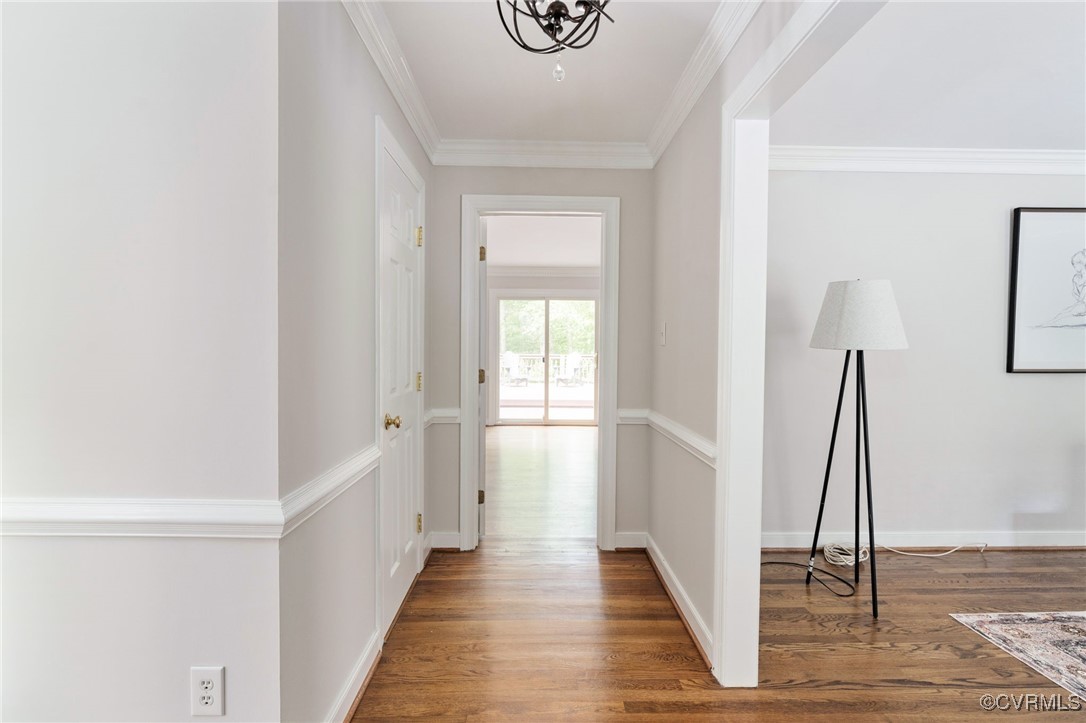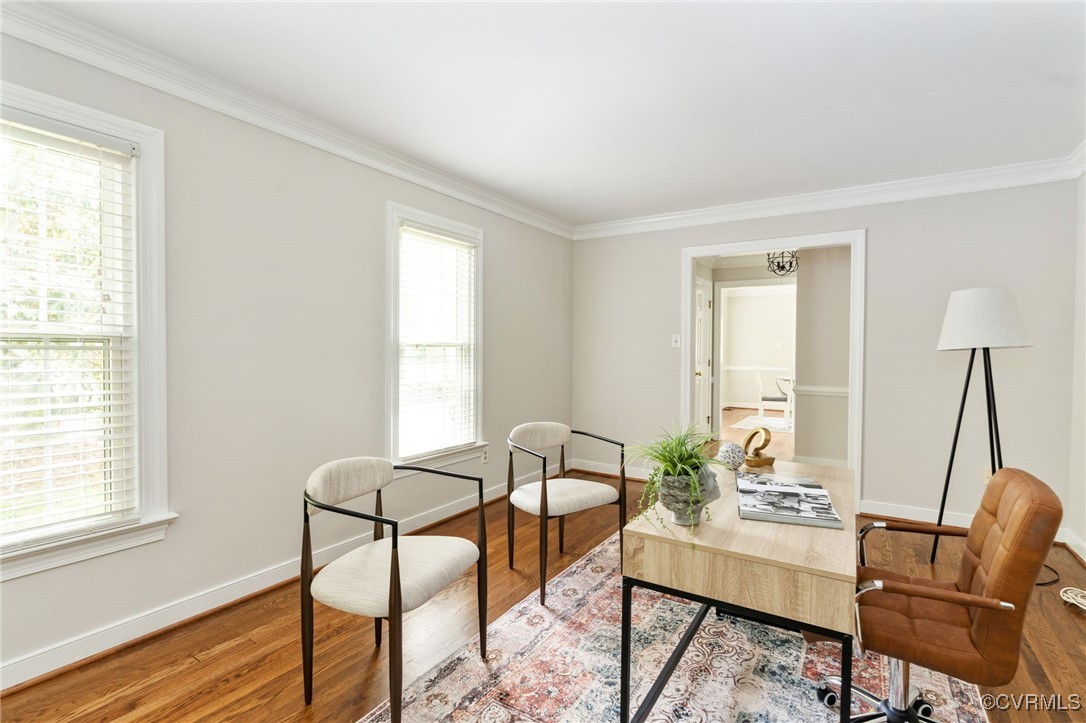


1411 Walton Bluff Terrace, Chesterfield, VA 23114
Pending
Listed by
Kim Sebrell
Keller Williams Realty
804-282-5901
Last updated:
May 11, 2025, 01:57 AM
MLS#
2512260
Source:
RV
About This Home
Home Facts
Single Family
3 Baths
4 Bedrooms
Built in 1988
Price Summary
487,000
$212 per Sq. Ft.
MLS #:
2512260
Last Updated:
May 11, 2025, 01:57 AM
Added:
10 day(s) ago
Rooms & Interior
Bedrooms
Total Bedrooms:
4
Bathrooms
Total Bathrooms:
3
Full Bathrooms:
2
Interior
Living Area:
2,288 Sq. Ft.
Structure
Structure
Architectural Style:
Two Story
Building Area:
2,288 Sq. Ft.
Year Built:
1988
Lot
Lot Size (Sq. Ft):
18,948
Finances & Disclosures
Price:
$487,000
Price per Sq. Ft:
$212 per Sq. Ft.
Contact an Agent
Yes, I would like more information from Coldwell Banker. Please use and/or share my information with a Coldwell Banker agent to contact me about my real estate needs.
By clicking Contact I agree a Coldwell Banker Agent may contact me by phone or text message including by automated means and prerecorded messages about real estate services, and that I can access real estate services without providing my phone number. I acknowledge that I have read and agree to the Terms of Use and Privacy Notice.
Contact an Agent
Yes, I would like more information from Coldwell Banker. Please use and/or share my information with a Coldwell Banker agent to contact me about my real estate needs.
By clicking Contact I agree a Coldwell Banker Agent may contact me by phone or text message including by automated means and prerecorded messages about real estate services, and that I can access real estate services without providing my phone number. I acknowledge that I have read and agree to the Terms of Use and Privacy Notice.