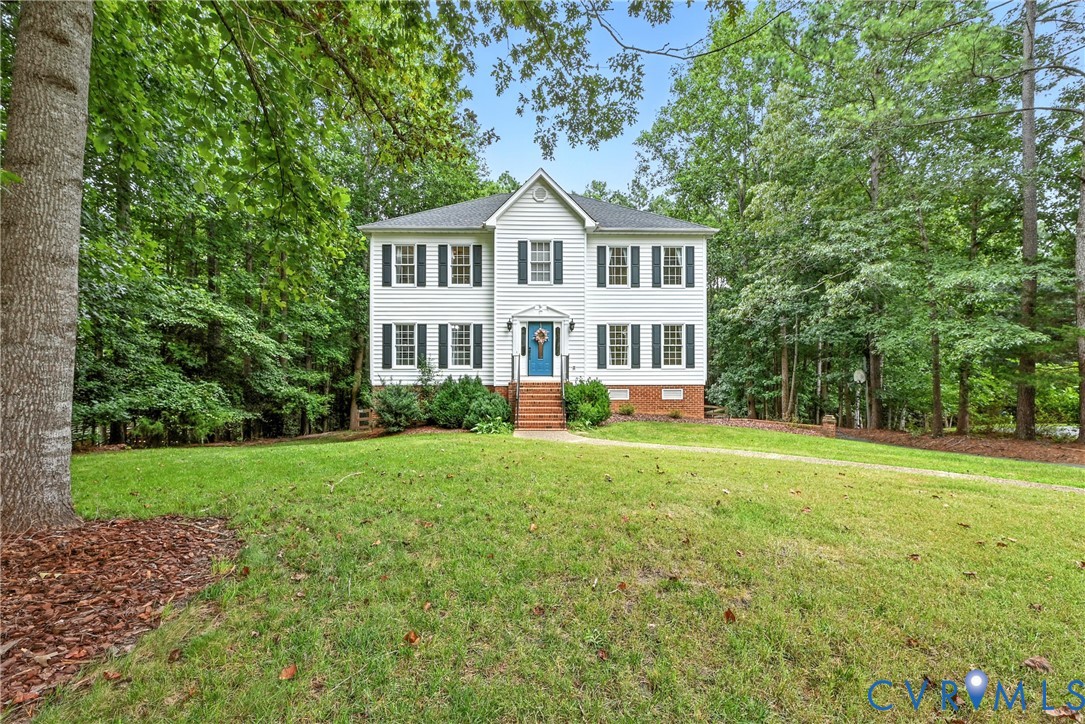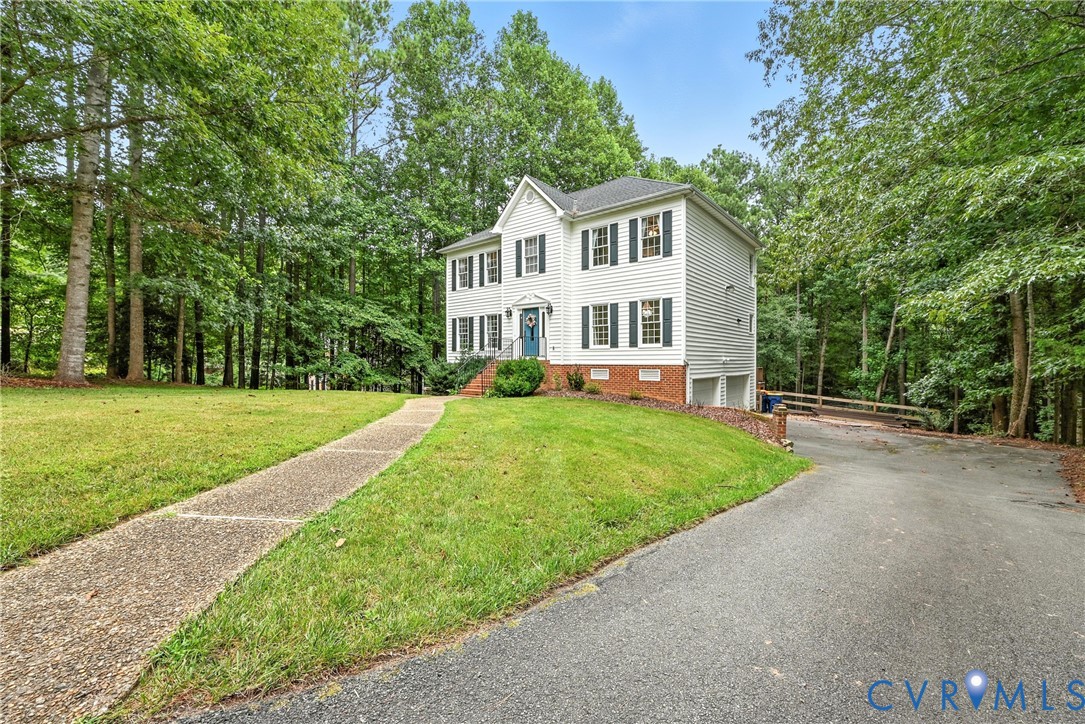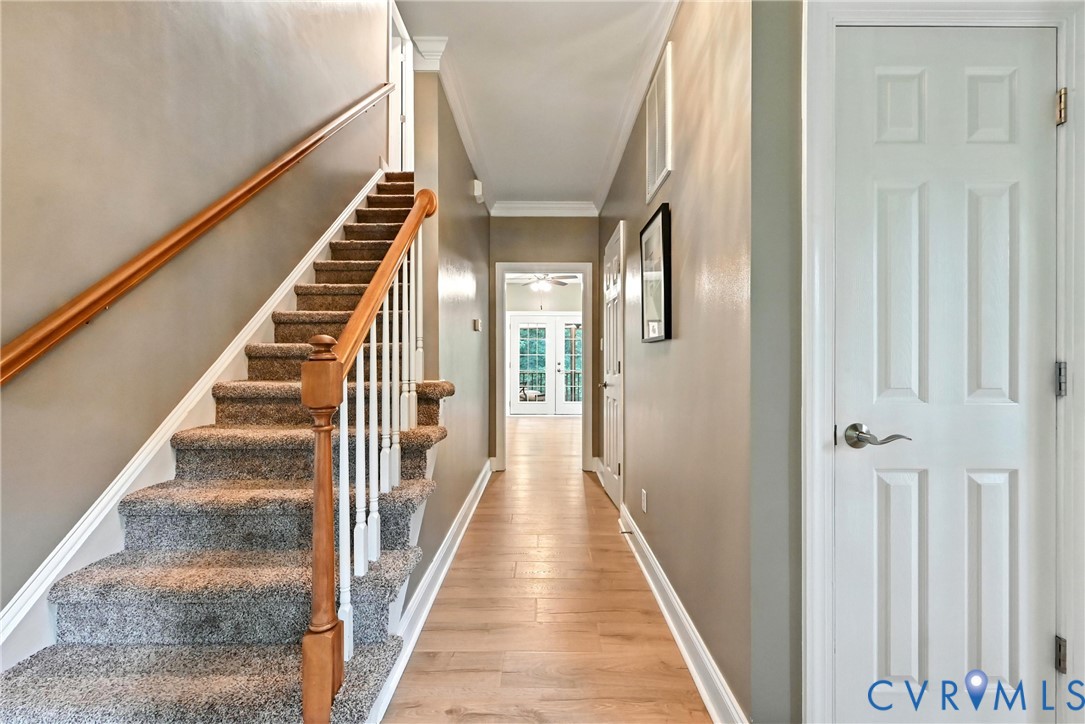


11931 Dunvegan Court, Chesterfield, VA 23838
$615,000
4
Beds
4
Baths
3,509
Sq Ft
Single Family
Active
Listed by
Heather Vaughan
Boykin Realty LLC.
804-519-3446
Last updated:
August 6, 2025, 05:51 PM
MLS#
2521582
Source:
RV
About This Home
Home Facts
Single Family
4 Baths
4 Bedrooms
Built in 1997
Price Summary
615,000
$175 per Sq. Ft.
MLS #:
2521582
Last Updated:
August 6, 2025, 05:51 PM
Added:
3 day(s) ago
Rooms & Interior
Bedrooms
Total Bedrooms:
4
Bathrooms
Total Bathrooms:
4
Full Bathrooms:
2
Interior
Living Area:
3,509 Sq. Ft.
Structure
Structure
Architectural Style:
Transitional
Building Area:
3,509 Sq. Ft.
Year Built:
1997
Lot
Lot Size (Sq. Ft):
45,738
Finances & Disclosures
Price:
$615,000
Price per Sq. Ft:
$175 per Sq. Ft.
Contact an Agent
Yes, I would like more information from Coldwell Banker. Please use and/or share my information with a Coldwell Banker agent to contact me about my real estate needs.
By clicking Contact I agree a Coldwell Banker Agent may contact me by phone or text message including by automated means and prerecorded messages about real estate services, and that I can access real estate services without providing my phone number. I acknowledge that I have read and agree to the Terms of Use and Privacy Notice.
Contact an Agent
Yes, I would like more information from Coldwell Banker. Please use and/or share my information with a Coldwell Banker agent to contact me about my real estate needs.
By clicking Contact I agree a Coldwell Banker Agent may contact me by phone or text message including by automated means and prerecorded messages about real estate services, and that I can access real estate services without providing my phone number. I acknowledge that I have read and agree to the Terms of Use and Privacy Notice.