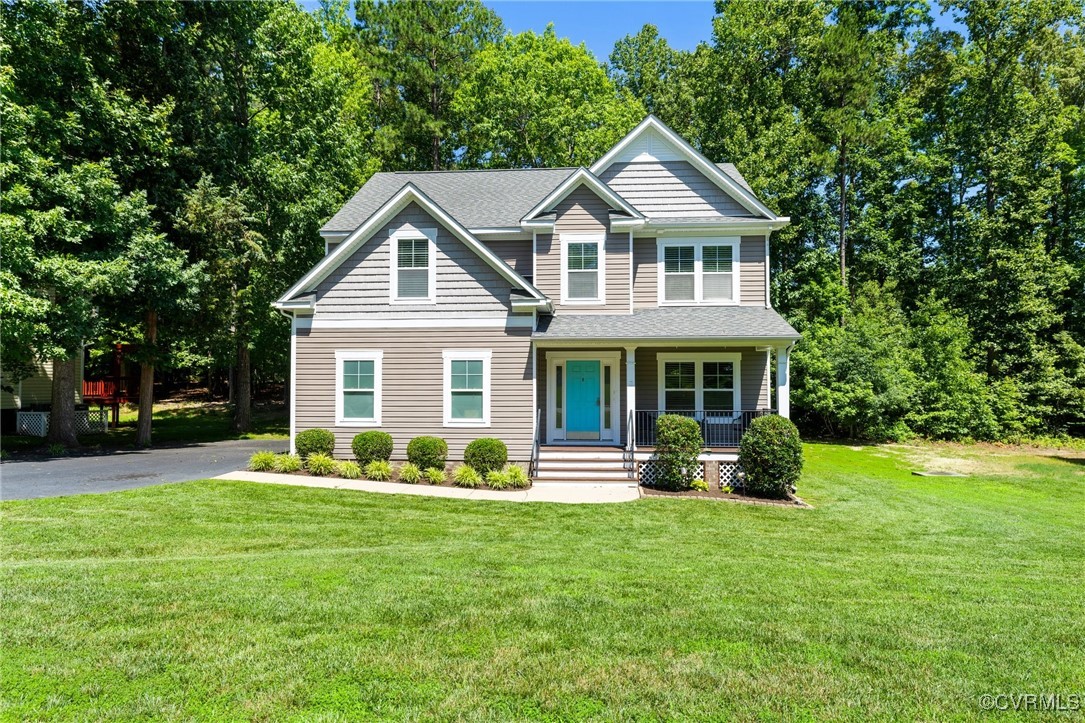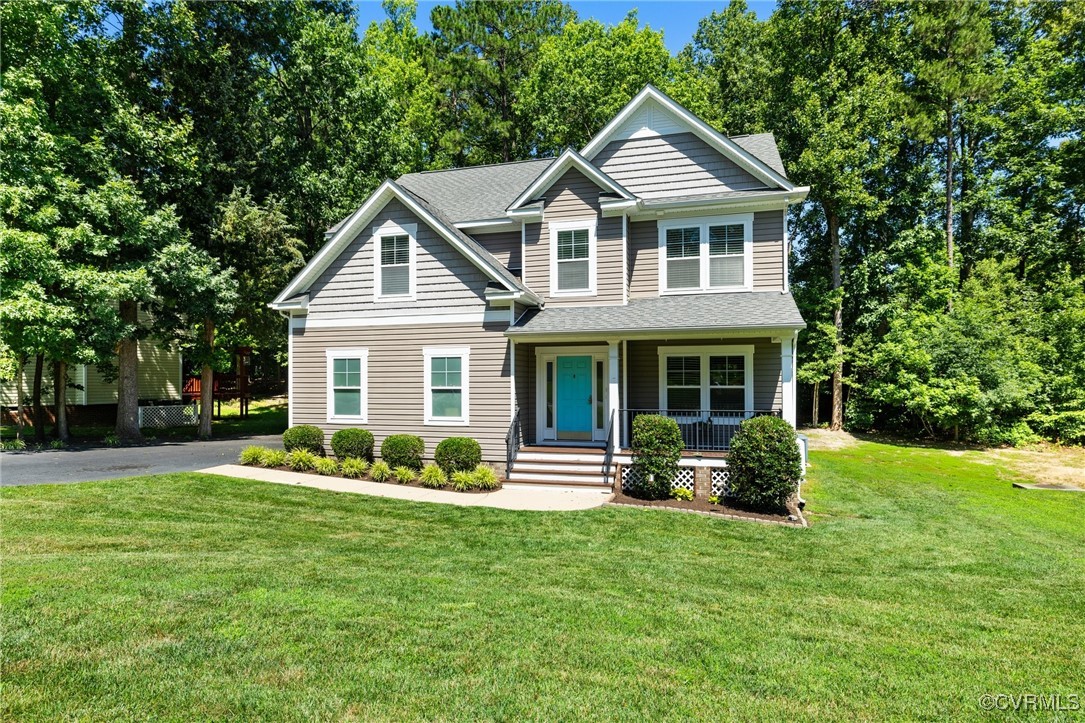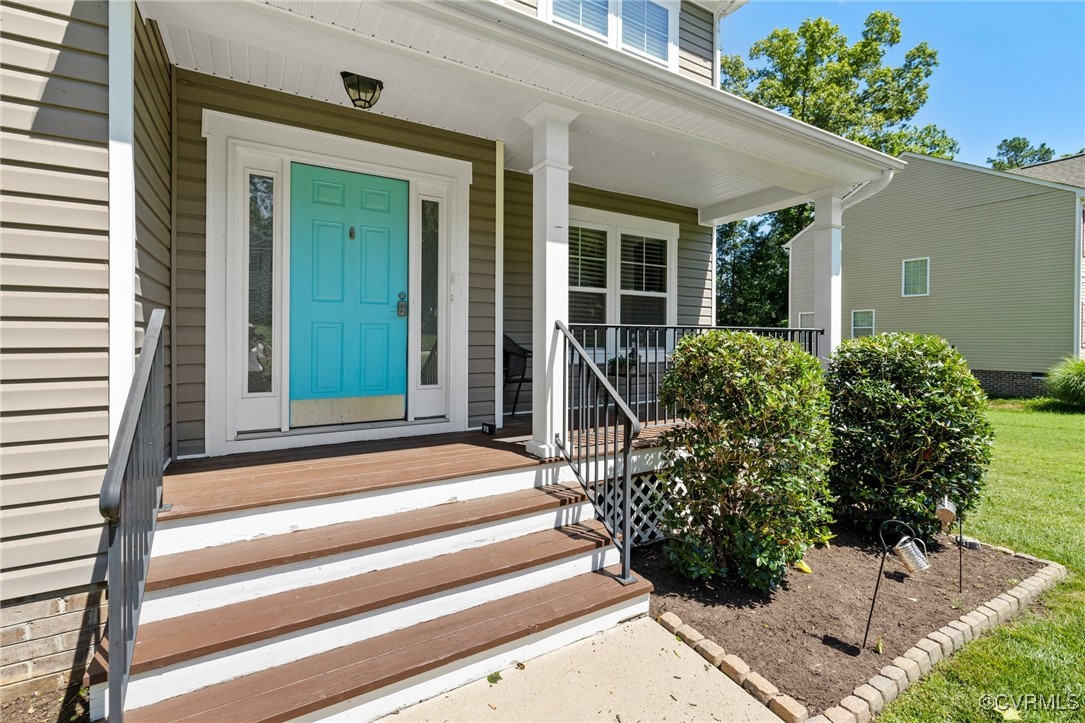


11819 Parrish Creek Lane, Chesterfield, VA 23832
$440,000
3
Beds
3
Baths
2,003
Sq Ft
Single Family
Active
Listed by
Karen Loewen
Compass
804-567-9250
Last updated:
June 29, 2025, 02:22 PM
MLS#
2517181
Source:
RV
About This Home
Home Facts
Single Family
3 Baths
3 Bedrooms
Built in 2013
Price Summary
440,000
$219 per Sq. Ft.
MLS #:
2517181
Last Updated:
June 29, 2025, 02:22 PM
Added:
8 day(s) ago
Rooms & Interior
Bedrooms
Total Bedrooms:
3
Bathrooms
Total Bathrooms:
3
Full Bathrooms:
2
Interior
Living Area:
2,003 Sq. Ft.
Structure
Structure
Architectural Style:
A-Frame, Craftsman, Two Story
Building Area:
2,003 Sq. Ft.
Year Built:
2013
Lot
Lot Size (Sq. Ft):
15,507
Finances & Disclosures
Price:
$440,000
Price per Sq. Ft:
$219 per Sq. Ft.
Contact an Agent
Yes, I would like more information from Coldwell Banker. Please use and/or share my information with a Coldwell Banker agent to contact me about my real estate needs.
By clicking Contact I agree a Coldwell Banker Agent may contact me by phone or text message including by automated means and prerecorded messages about real estate services, and that I can access real estate services without providing my phone number. I acknowledge that I have read and agree to the Terms of Use and Privacy Notice.
Contact an Agent
Yes, I would like more information from Coldwell Banker. Please use and/or share my information with a Coldwell Banker agent to contact me about my real estate needs.
By clicking Contact I agree a Coldwell Banker Agent may contact me by phone or text message including by automated means and prerecorded messages about real estate services, and that I can access real estate services without providing my phone number. I acknowledge that I have read and agree to the Terms of Use and Privacy Notice.