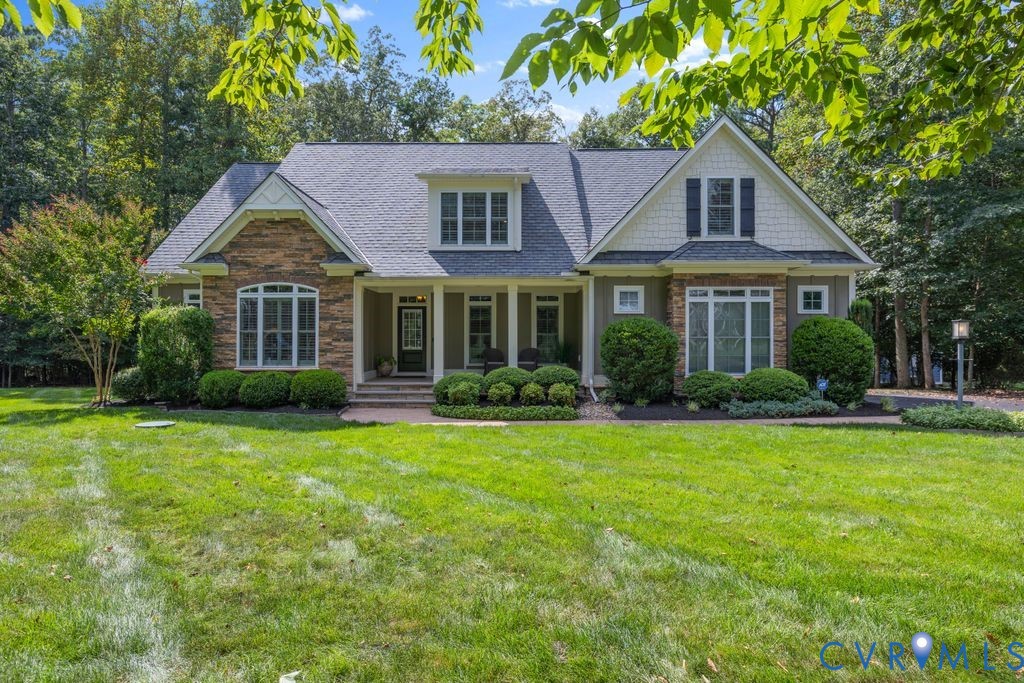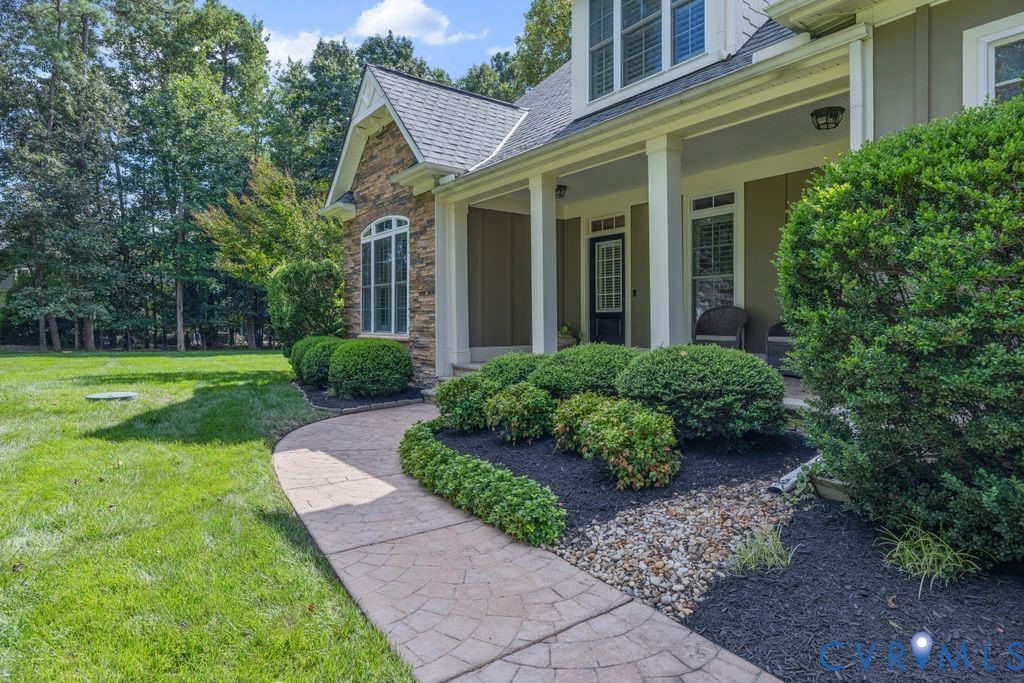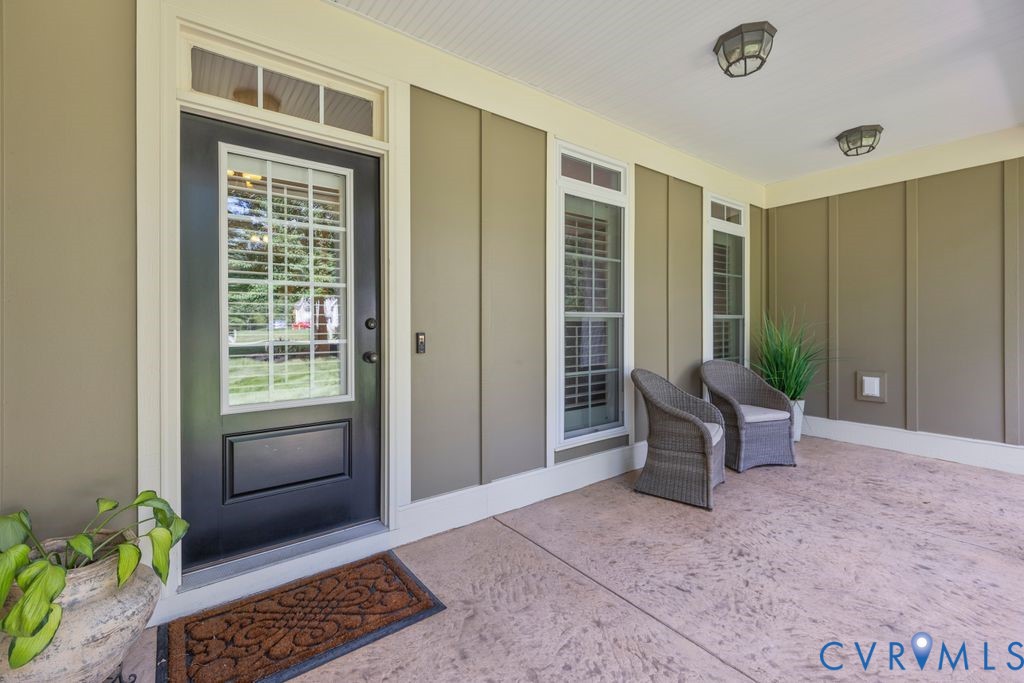


11518 Barrows Ridge Lane, Chesterfield, VA 23838
Active
Listed by
Julie Crabtree
Real Broker LLC.
855-450-0442
Last updated:
August 28, 2025, 01:27 PM
MLS#
2523502
Source:
RV
About This Home
Home Facts
Single Family
4 Baths
5 Bedrooms
Built in 2013
Price Summary
775,000
$221 per Sq. Ft.
MLS #:
2523502
Last Updated:
August 28, 2025, 01:27 PM
Added:
5 day(s) ago
Rooms & Interior
Bedrooms
Total Bedrooms:
5
Bathrooms
Total Bathrooms:
4
Full Bathrooms:
4
Interior
Living Area:
3,493 Sq. Ft.
Structure
Structure
Architectural Style:
Craftsman
Building Area:
3,493 Sq. Ft.
Year Built:
2013
Lot
Lot Size (Sq. Ft):
69,086
Finances & Disclosures
Price:
$775,000
Price per Sq. Ft:
$221 per Sq. Ft.
Contact an Agent
Yes, I would like more information from Coldwell Banker. Please use and/or share my information with a Coldwell Banker agent to contact me about my real estate needs.
By clicking Contact I agree a Coldwell Banker Agent may contact me by phone or text message including by automated means and prerecorded messages about real estate services, and that I can access real estate services without providing my phone number. I acknowledge that I have read and agree to the Terms of Use and Privacy Notice.
Contact an Agent
Yes, I would like more information from Coldwell Banker. Please use and/or share my information with a Coldwell Banker agent to contact me about my real estate needs.
By clicking Contact I agree a Coldwell Banker Agent may contact me by phone or text message including by automated means and prerecorded messages about real estate services, and that I can access real estate services without providing my phone number. I acknowledge that I have read and agree to the Terms of Use and Privacy Notice.