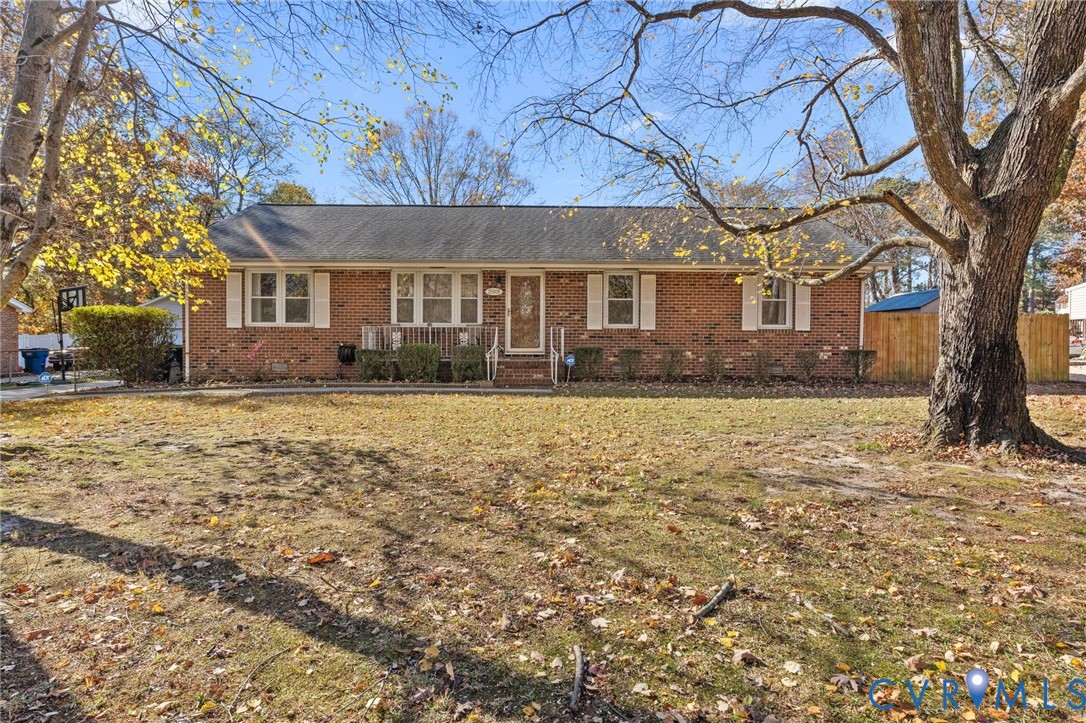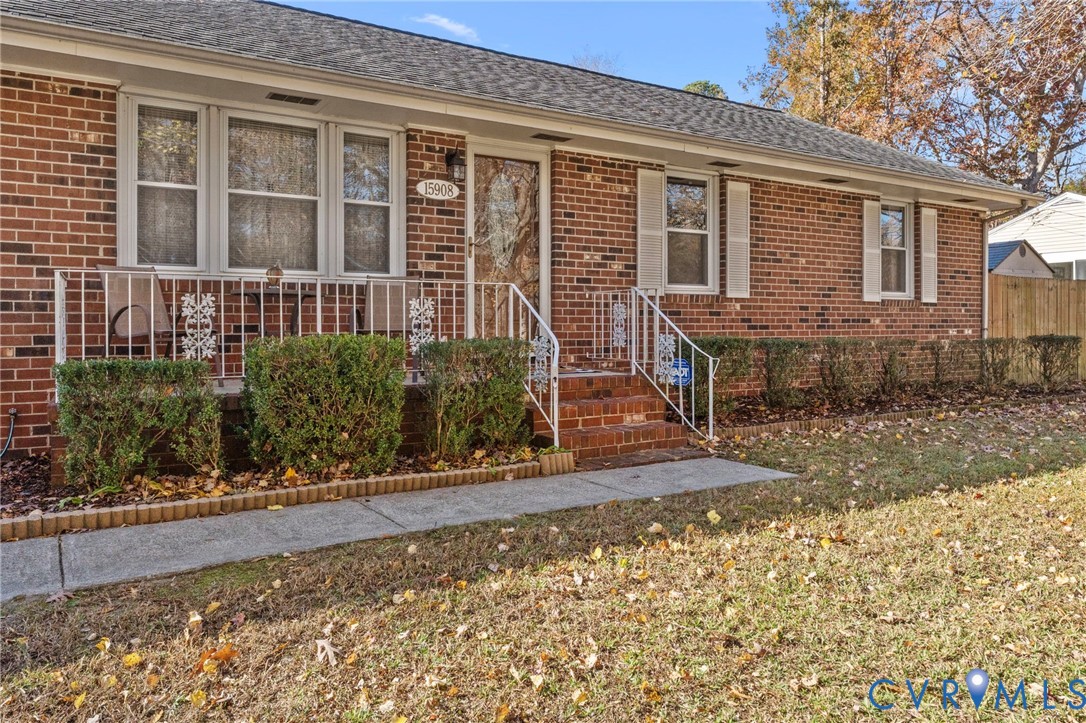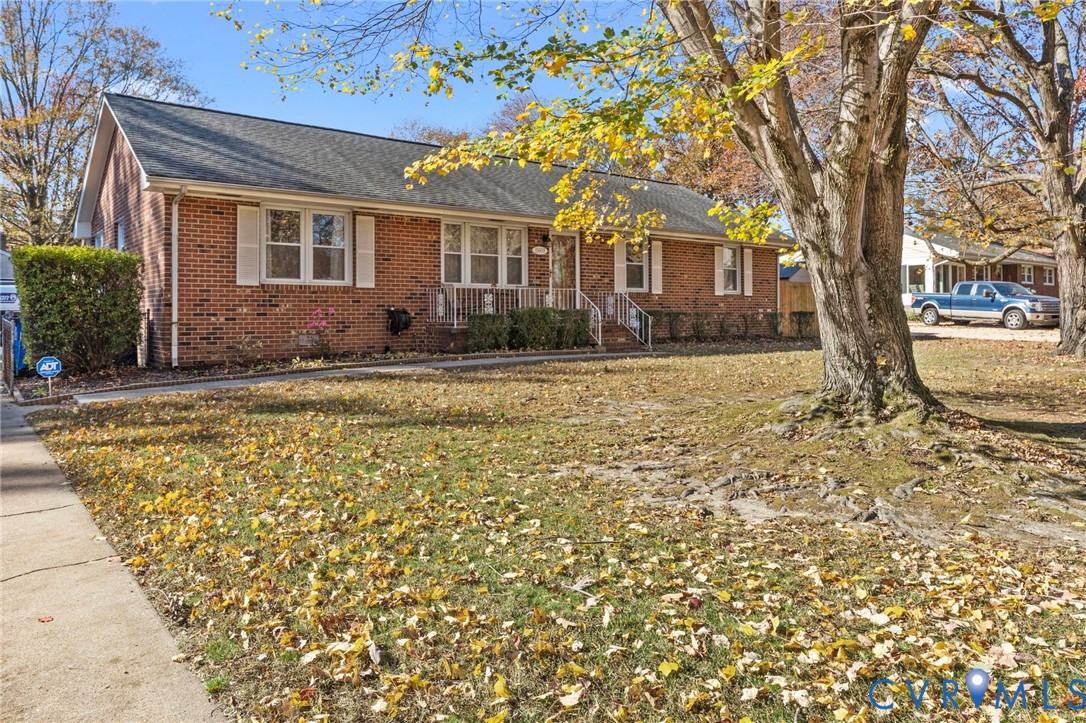


15908 Saromont Avenue, Chester, VA 23831
$339,900
3
Beds
2
Baths
1,653
Sq Ft
Single Family
Active
Listed by
Tina Mccabe
eXp Realty LLC.
804-729-5188
Last updated:
November 15, 2025, 04:58 PM
MLS#
2530664
Source:
RV
About This Home
Home Facts
Single Family
2 Baths
3 Bedrooms
Built in 1972
Price Summary
339,900
$205 per Sq. Ft.
MLS #:
2530664
Last Updated:
November 15, 2025, 04:58 PM
Added:
14 day(s) ago
Rooms & Interior
Bedrooms
Total Bedrooms:
3
Bathrooms
Total Bathrooms:
2
Full Bathrooms:
2
Interior
Living Area:
1,653 Sq. Ft.
Structure
Structure
Architectural Style:
Ranch
Building Area:
1,653 Sq. Ft.
Year Built:
1972
Lot
Lot Size (Sq. Ft):
15,028
Finances & Disclosures
Price:
$339,900
Price per Sq. Ft:
$205 per Sq. Ft.
Contact an Agent
Yes, I would like more information from Coldwell Banker. Please use and/or share my information with a Coldwell Banker agent to contact me about my real estate needs.
By clicking Contact I agree a Coldwell Banker Agent may contact me by phone or text message including by automated means and prerecorded messages about real estate services, and that I can access real estate services without providing my phone number. I acknowledge that I have read and agree to the Terms of Use and Privacy Notice.
Contact an Agent
Yes, I would like more information from Coldwell Banker. Please use and/or share my information with a Coldwell Banker agent to contact me about my real estate needs.
By clicking Contact I agree a Coldwell Banker Agent may contact me by phone or text message including by automated means and prerecorded messages about real estate services, and that I can access real estate services without providing my phone number. I acknowledge that I have read and agree to the Terms of Use and Privacy Notice.