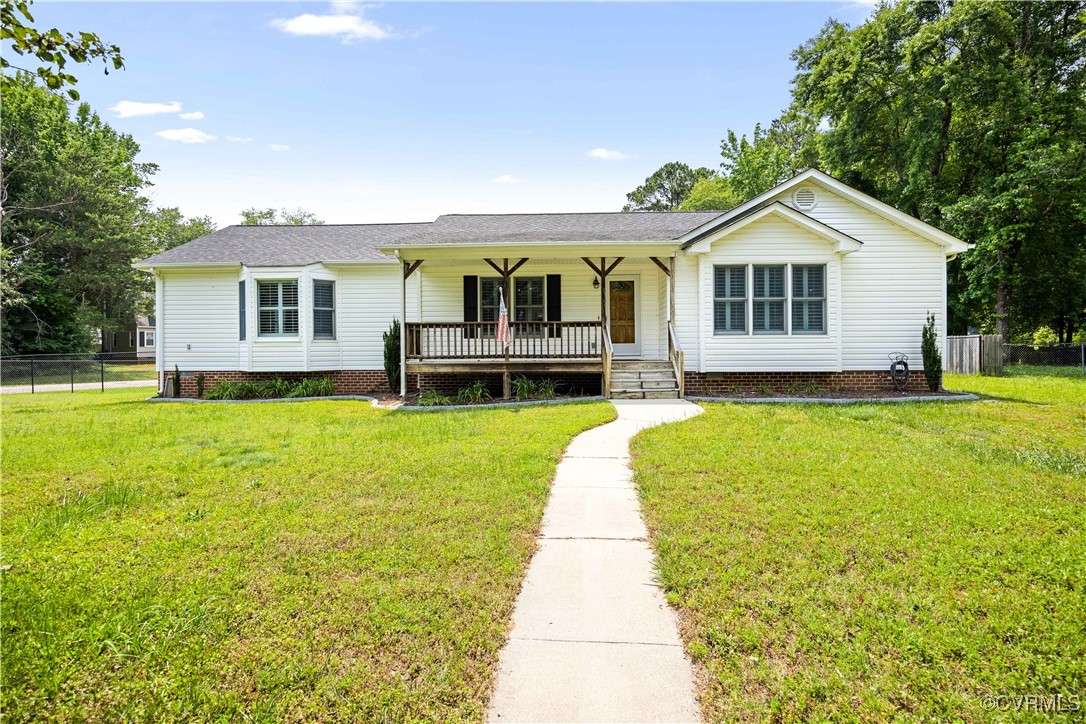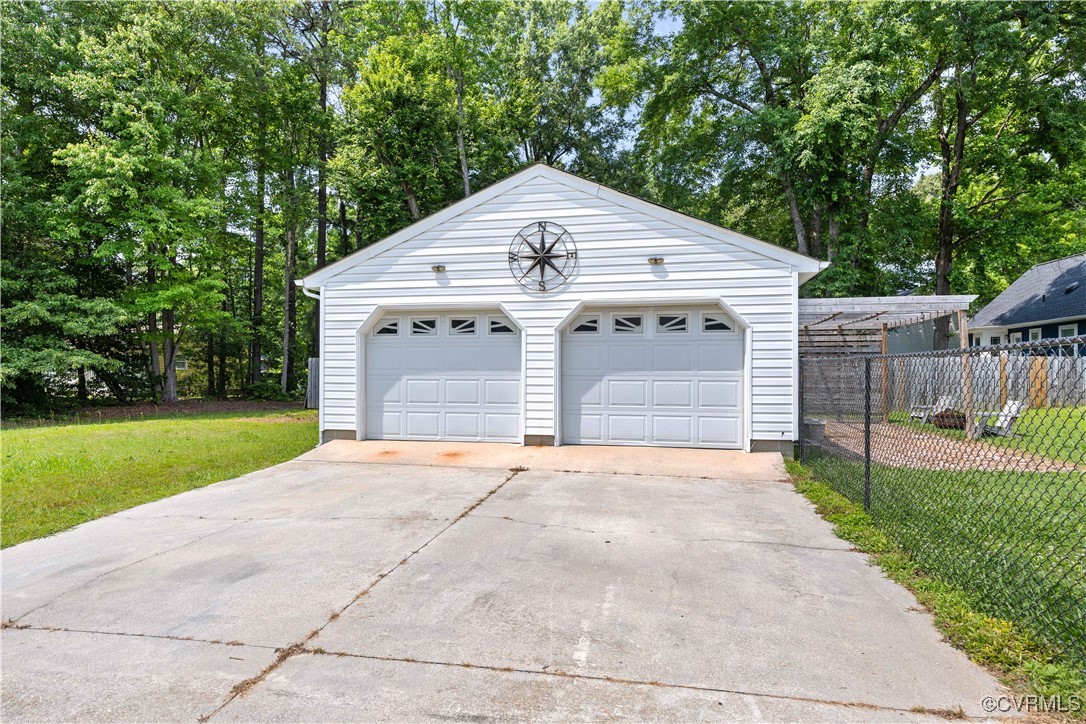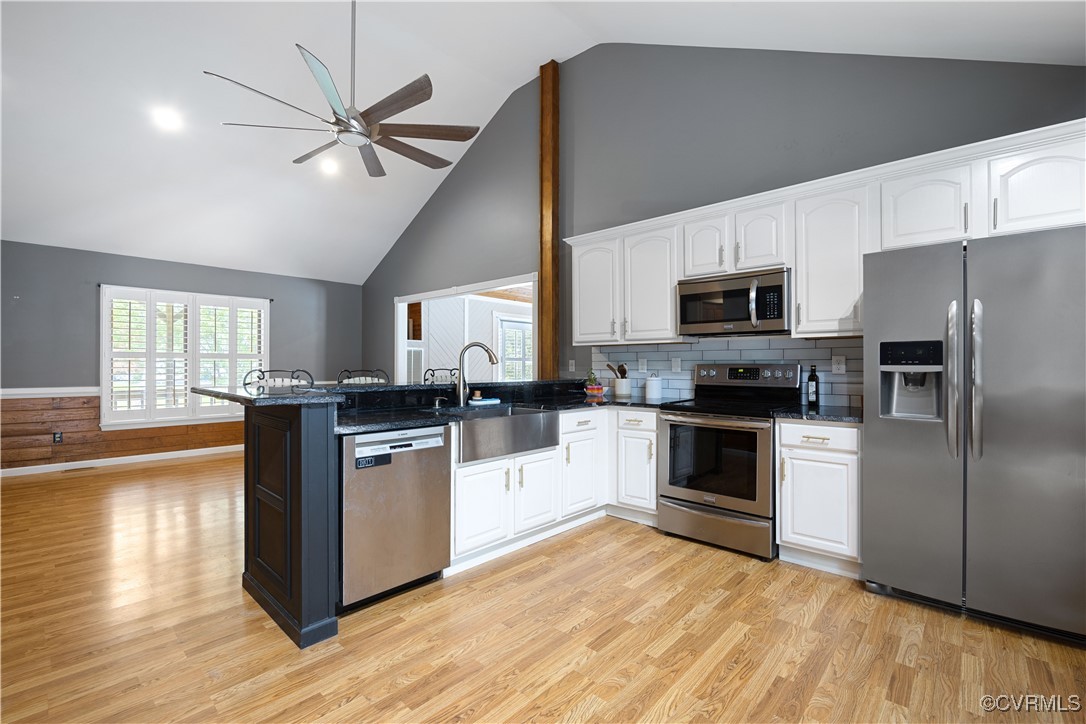


14826 Blue Rock Drive, Chester, VA 23836
$400,000
3
Beds
2
Baths
2,024
Sq Ft
Single Family
Pending
Listed by
Lorna Cornett
Weichert Brockwell & Associate
804-518-0500
Last updated:
June 6, 2025, 04:51 PM
MLS#
2513001
Source:
RV
About This Home
Home Facts
Single Family
2 Baths
3 Bedrooms
Built in 1989
Price Summary
400,000
$197 per Sq. Ft.
MLS #:
2513001
Last Updated:
June 6, 2025, 04:51 PM
Added:
a month ago
Rooms & Interior
Bedrooms
Total Bedrooms:
3
Bathrooms
Total Bathrooms:
2
Full Bathrooms:
2
Interior
Living Area:
2,024 Sq. Ft.
Structure
Structure
Architectural Style:
Ranch
Building Area:
2,024 Sq. Ft.
Year Built:
1989
Lot
Lot Size (Sq. Ft):
20,778
Finances & Disclosures
Price:
$400,000
Price per Sq. Ft:
$197 per Sq. Ft.
Contact an Agent
Yes, I would like more information from Coldwell Banker. Please use and/or share my information with a Coldwell Banker agent to contact me about my real estate needs.
By clicking Contact I agree a Coldwell Banker Agent may contact me by phone or text message including by automated means and prerecorded messages about real estate services, and that I can access real estate services without providing my phone number. I acknowledge that I have read and agree to the Terms of Use and Privacy Notice.
Contact an Agent
Yes, I would like more information from Coldwell Banker. Please use and/or share my information with a Coldwell Banker agent to contact me about my real estate needs.
By clicking Contact I agree a Coldwell Banker Agent may contact me by phone or text message including by automated means and prerecorded messages about real estate services, and that I can access real estate services without providing my phone number. I acknowledge that I have read and agree to the Terms of Use and Privacy Notice.