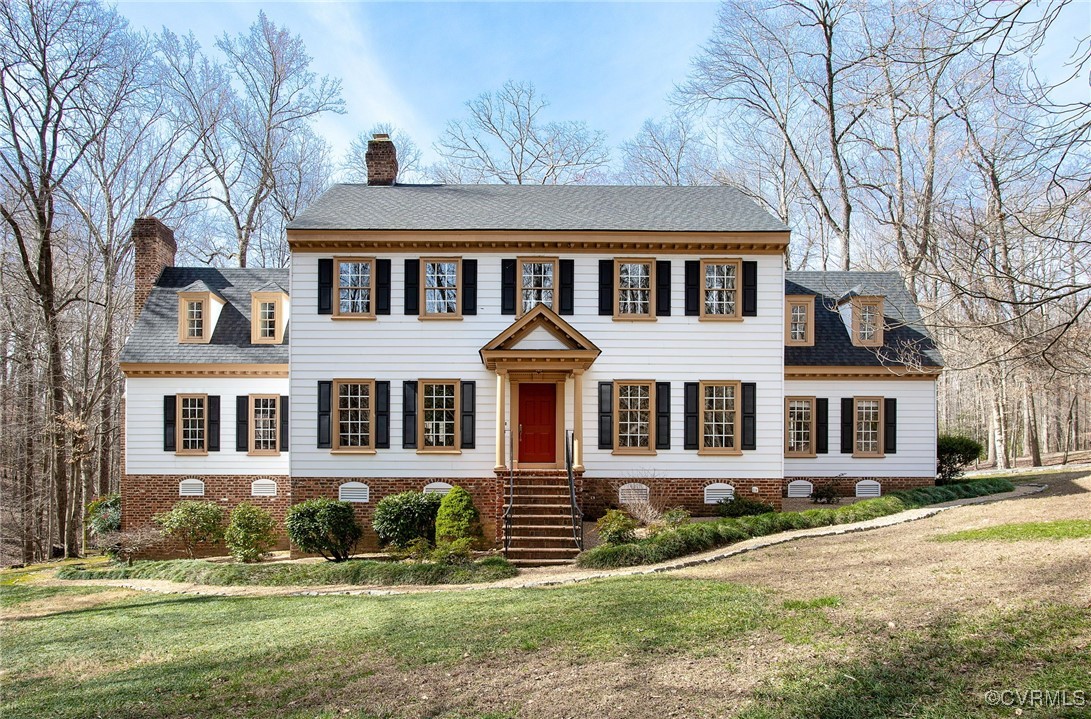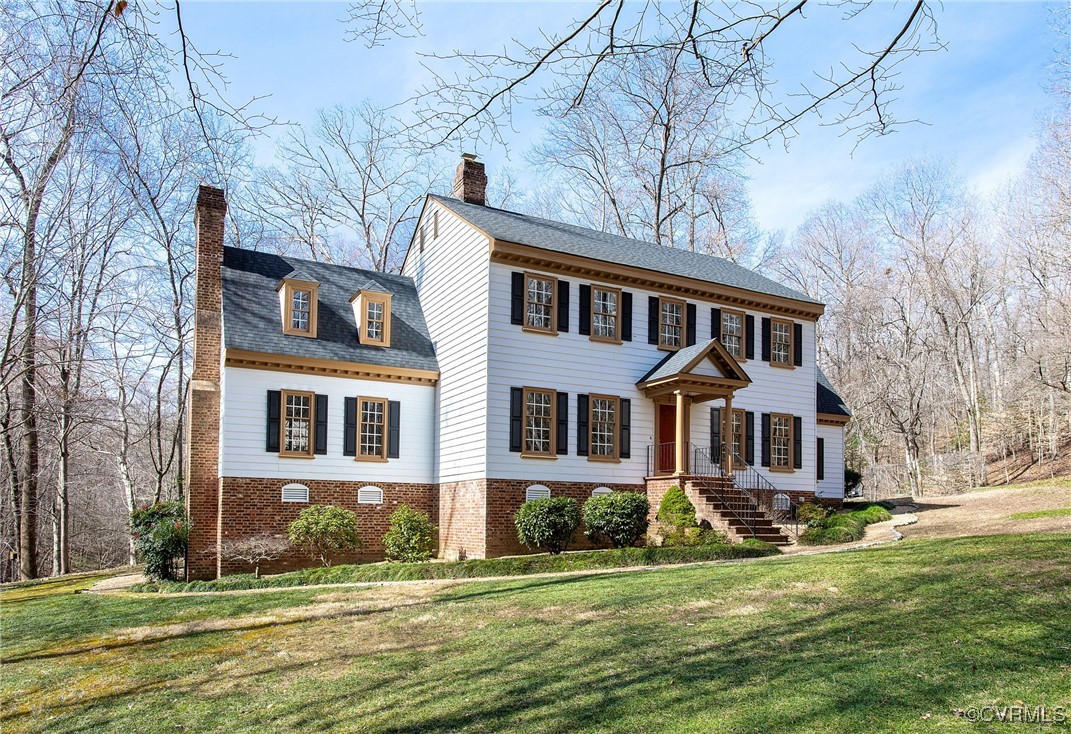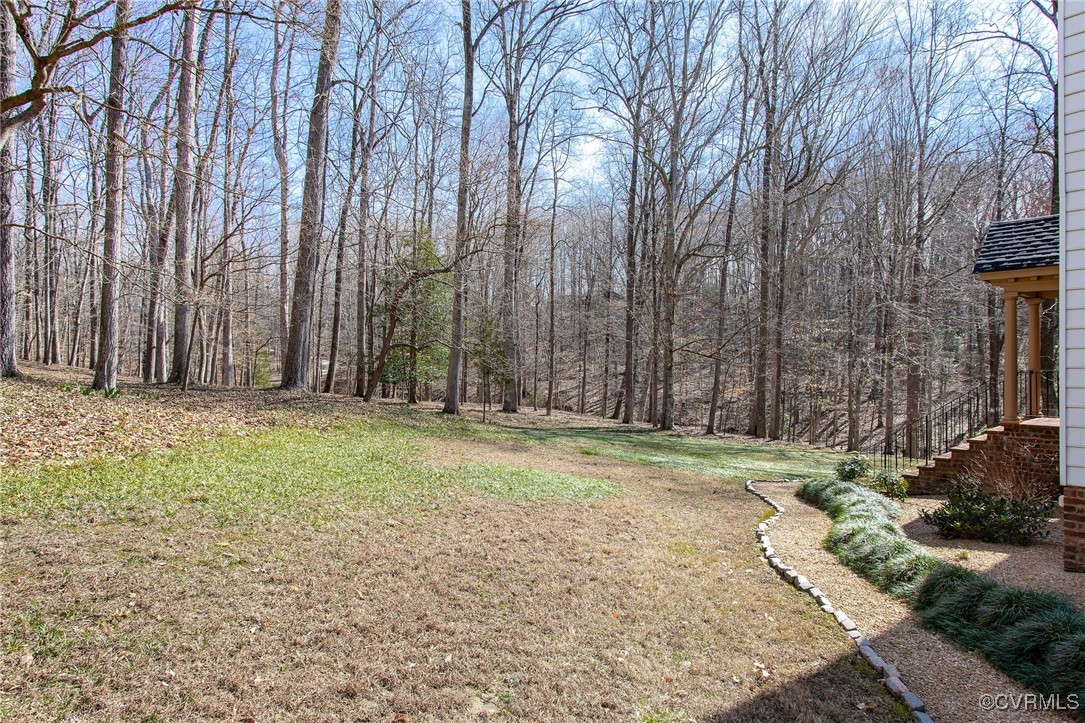


14670 Ramblewood Drive, Chester, VA 23836
$749,900
4
Beds
4
Baths
3,385
Sq Ft
Single Family
Pending
Listed by
Zachary Fauver
Real Broker LLC.
855-450-0442
Last updated:
April 18, 2025, 10:50 PM
MLS#
2505811
Source:
RV
About This Home
Home Facts
Single Family
4 Baths
4 Bedrooms
Built in 1991
Price Summary
749,900
$221 per Sq. Ft.
MLS #:
2505811
Last Updated:
April 18, 2025, 10:50 PM
Added:
1 month(s) ago
Rooms & Interior
Bedrooms
Total Bedrooms:
4
Bathrooms
Total Bathrooms:
4
Full Bathrooms:
3
Interior
Living Area:
3,385 Sq. Ft.
Structure
Structure
Architectural Style:
Colonial
Building Area:
3,385 Sq. Ft.
Year Built:
1991
Lot
Lot Size (Sq. Ft):
740,520
Finances & Disclosures
Price:
$749,900
Price per Sq. Ft:
$221 per Sq. Ft.
Contact an Agent
Yes, I would like more information from Coldwell Banker. Please use and/or share my information with a Coldwell Banker agent to contact me about my real estate needs.
By clicking Contact I agree a Coldwell Banker Agent may contact me by phone or text message including by automated means and prerecorded messages about real estate services, and that I can access real estate services without providing my phone number. I acknowledge that I have read and agree to the Terms of Use and Privacy Notice.
Contact an Agent
Yes, I would like more information from Coldwell Banker. Please use and/or share my information with a Coldwell Banker agent to contact me about my real estate needs.
By clicking Contact I agree a Coldwell Banker Agent may contact me by phone or text message including by automated means and prerecorded messages about real estate services, and that I can access real estate services without providing my phone number. I acknowledge that I have read and agree to the Terms of Use and Privacy Notice.