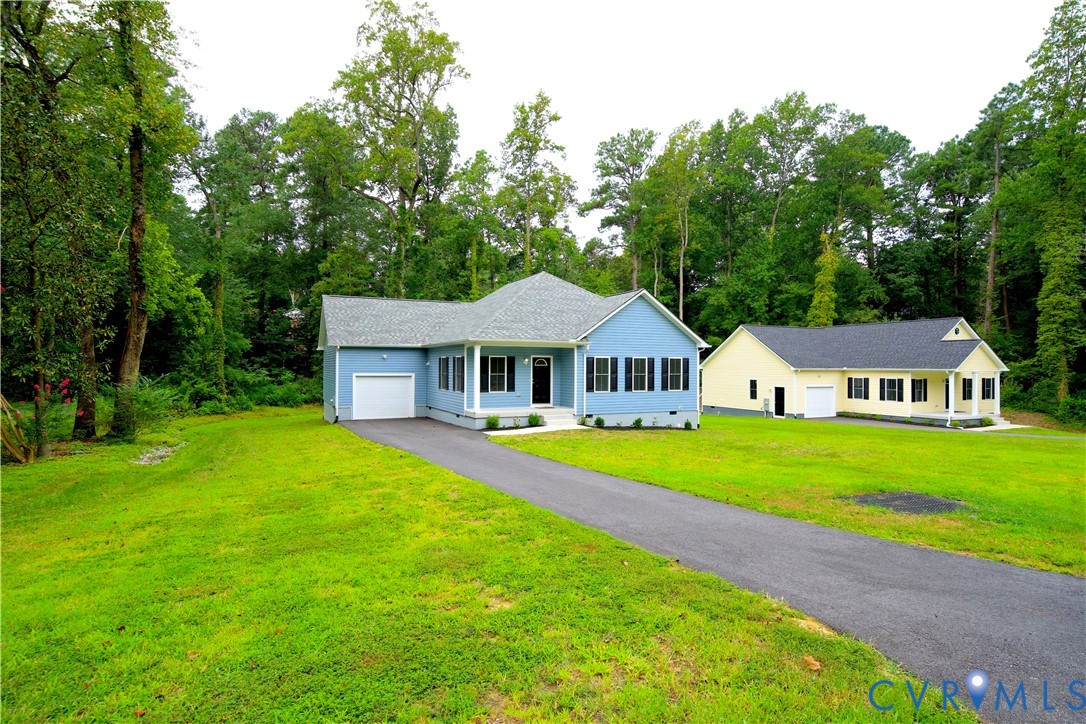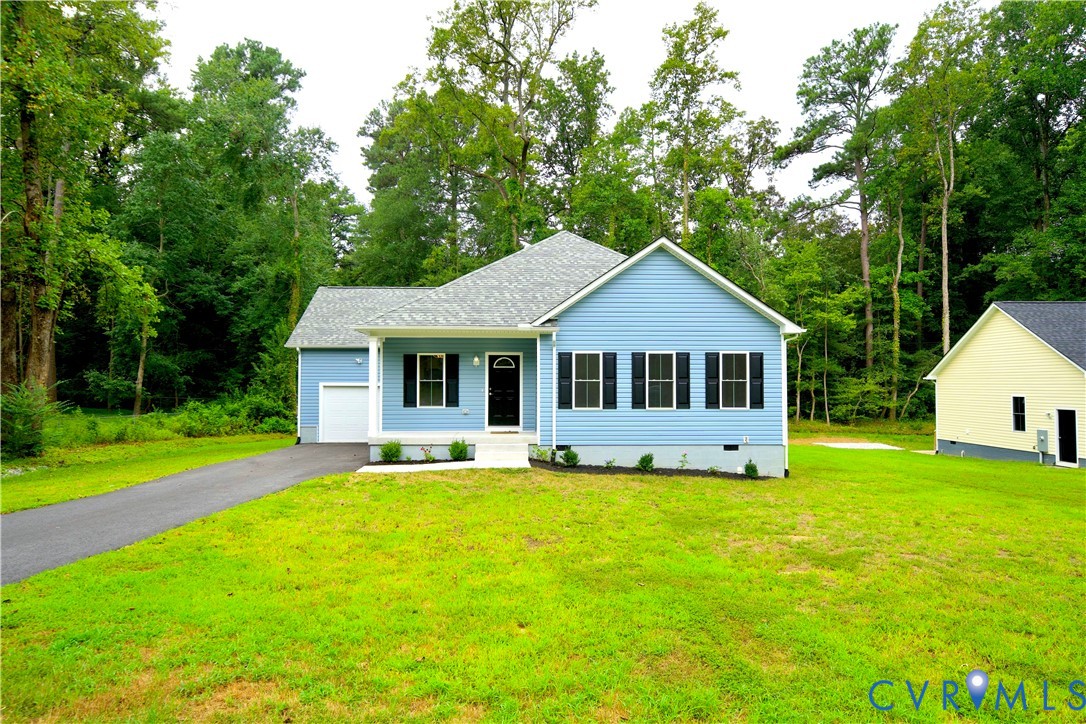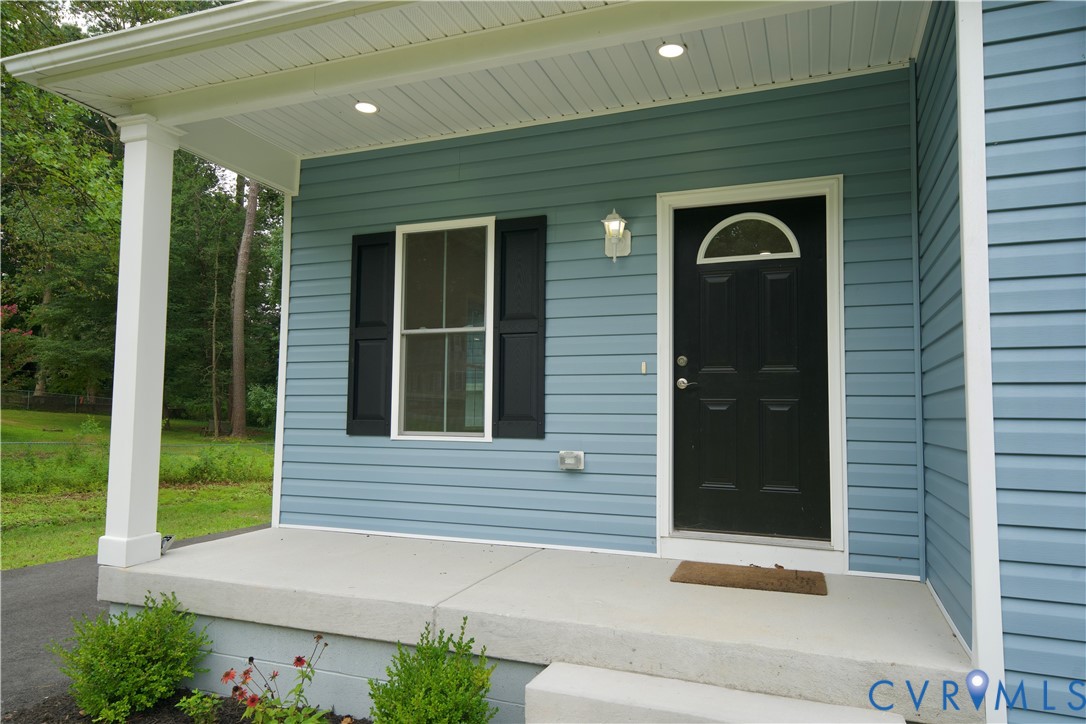


11816 Shady Lane, Chester, VA 23831
$419,950
3
Beds
3
Baths
1,827
Sq Ft
Single Family
Active
Listed by
Cody Mann
Village Concepts Realty Group
804-598-4343
Last updated:
August 19, 2025, 02:29 PM
MLS#
2522517
Source:
RV
About This Home
Home Facts
Single Family
3 Baths
3 Bedrooms
Built in 2023
Price Summary
419,950
$229 per Sq. Ft.
MLS #:
2522517
Last Updated:
August 19, 2025, 02:29 PM
Added:
6 day(s) ago
Rooms & Interior
Bedrooms
Total Bedrooms:
3
Bathrooms
Total Bathrooms:
3
Full Bathrooms:
2
Interior
Living Area:
1,827 Sq. Ft.
Structure
Structure
Architectural Style:
A-Frame, Ranch
Building Area:
1,827 Sq. Ft.
Year Built:
2023
Lot
Lot Size (Sq. Ft):
18,556
Finances & Disclosures
Price:
$419,950
Price per Sq. Ft:
$229 per Sq. Ft.
Contact an Agent
Yes, I would like more information from Coldwell Banker. Please use and/or share my information with a Coldwell Banker agent to contact me about my real estate needs.
By clicking Contact I agree a Coldwell Banker Agent may contact me by phone or text message including by automated means and prerecorded messages about real estate services, and that I can access real estate services without providing my phone number. I acknowledge that I have read and agree to the Terms of Use and Privacy Notice.
Contact an Agent
Yes, I would like more information from Coldwell Banker. Please use and/or share my information with a Coldwell Banker agent to contact me about my real estate needs.
By clicking Contact I agree a Coldwell Banker Agent may contact me by phone or text message including by automated means and prerecorded messages about real estate services, and that I can access real estate services without providing my phone number. I acknowledge that I have read and agree to the Terms of Use and Privacy Notice.