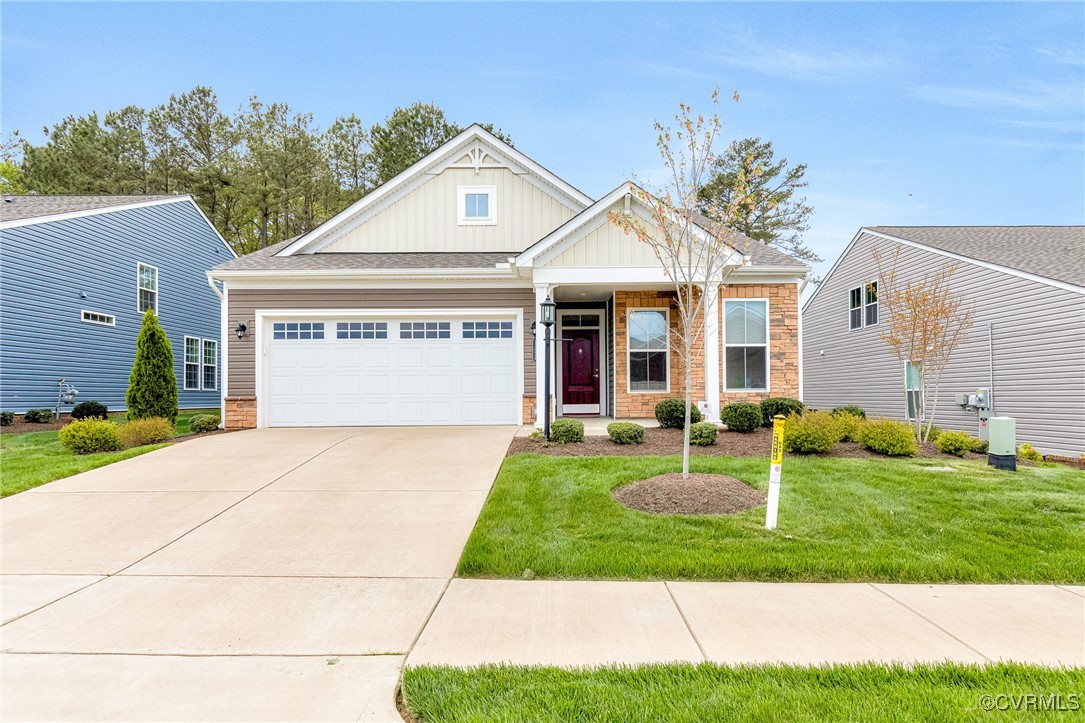Local Realty Service Provided By: Coldwell Banker Prime

11624 Ellerbee Mill Avenue, Chester, VA 23831
$475,000
4
Beds
3
Baths
2,089
Sq Ft
Single Family
Sold
Listed by
John Thiel
Bought with Long & Foster REALTORS
Long & Foster Realtors
804-288-8888
MLS#
2508768
Source:
RV
Sorry, we are unable to map this address
About This Home
Home Facts
Single Family
3 Baths
4 Bedrooms
Built in 2021
Price Summary
475,000
$227 per Sq. Ft.
MLS #:
2508768
Sold:
June 6, 2025
Rooms & Interior
Bedrooms
Total Bedrooms:
4
Bathrooms
Total Bathrooms:
3
Full Bathrooms:
3
Interior
Living Area:
2,089 Sq. Ft.
Structure
Structure
Architectural Style:
Patio Home
Building Area:
2,089 Sq. Ft.
Year Built:
2021
Lot
Lot Size (Sq. Ft):
7,278
Finances & Disclosures
Price:
$475,000
Price per Sq. Ft:
$227 per Sq. Ft.
The information being provided is for consumers' personal, non-commercial use and may not be used for any purpose other than to identify prospective properties for purchasing. All information provided is deemed reliable but is not guaranteed accurate.The multiple listing information is provided by Central Virginia Regional Multiple Listing Service, LLC from a copyrighted compilation of listings. The compilation of listings and each individual listing are © 2026 Central Virginia Regional Multiple Listing Service, LLC. All rights reserved.