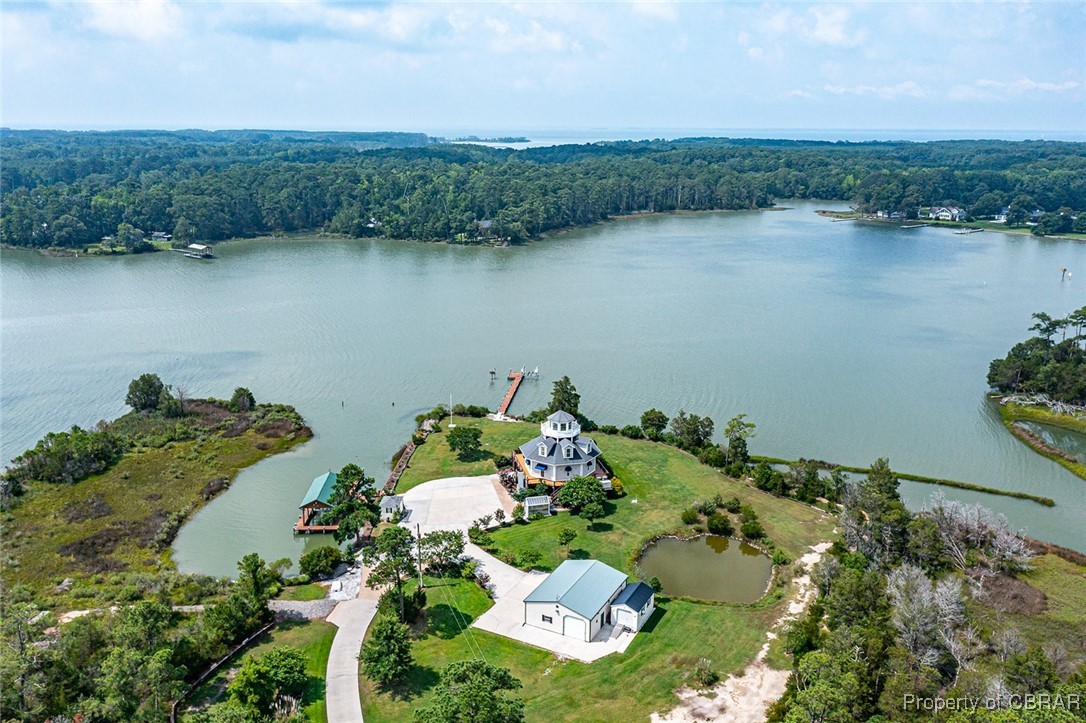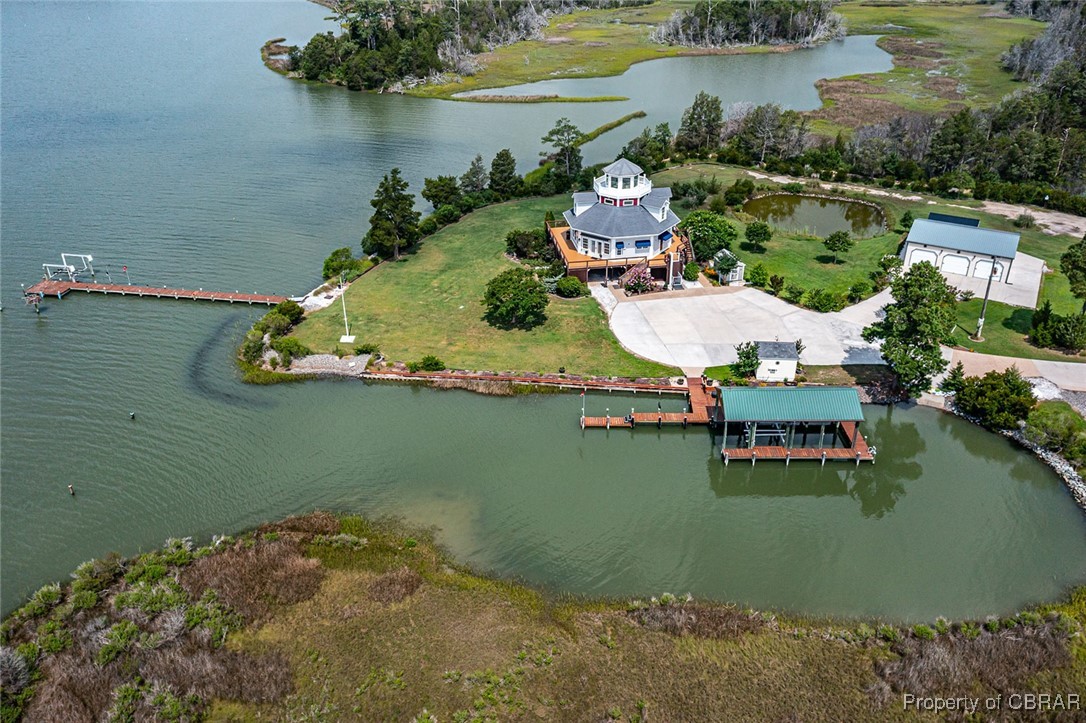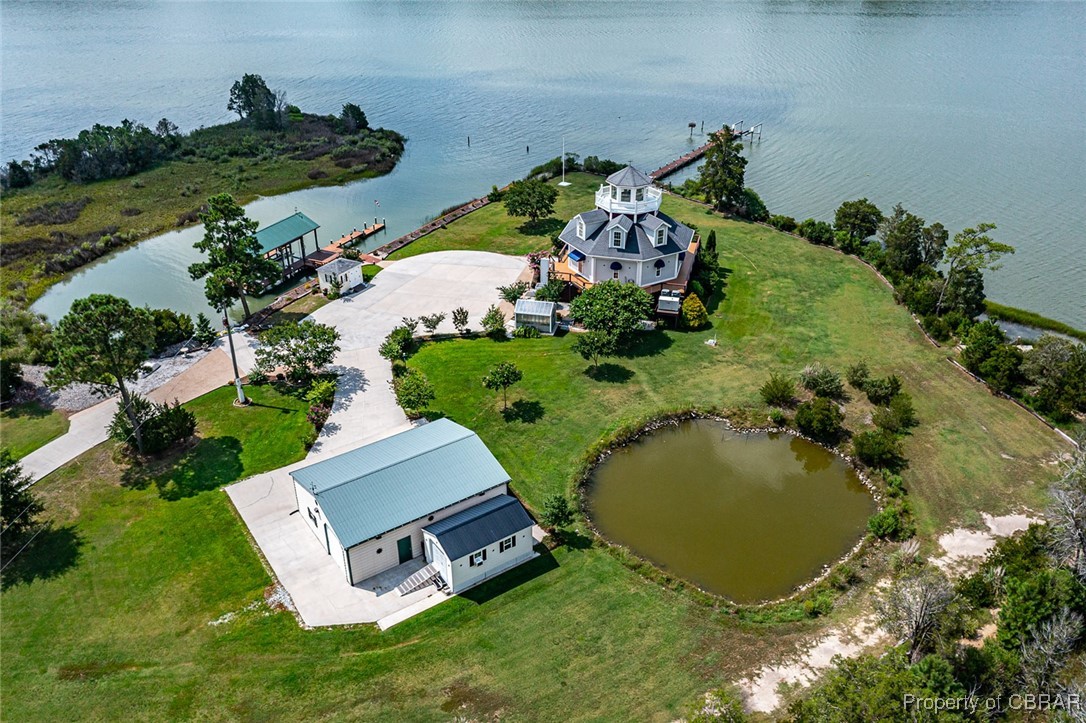


744 Possum Point Road, Port Haywood, VA 23109
$1,200,000
3
Beds
3
Baths
2,450
Sq Ft
Single Family
Active
Listed by
Katherine Rhule
Liz Moore & Associates
804-436-9145
Last updated:
July 15, 2025, 07:54 PM
MLS#
2519821
Source:
RV
About This Home
Home Facts
Single Family
3 Baths
3 Bedrooms
Built in 2010
Price Summary
1,200,000
$489 per Sq. Ft.
MLS #:
2519821
Last Updated:
July 15, 2025, 07:54 PM
Added:
12 day(s) ago
Rooms & Interior
Bedrooms
Total Bedrooms:
3
Bathrooms
Total Bathrooms:
3
Full Bathrooms:
2
Interior
Living Area:
2,450 Sq. Ft.
Structure
Structure
Architectural Style:
Custom
Building Area:
2,450 Sq. Ft.
Year Built:
2010
Lot
Lot Size (Sq. Ft):
217,800
Finances & Disclosures
Price:
$1,200,000
Price per Sq. Ft:
$489 per Sq. Ft.
Contact an Agent
Yes, I would like more information from Coldwell Banker. Please use and/or share my information with a Coldwell Banker agent to contact me about my real estate needs.
By clicking Contact I agree a Coldwell Banker Agent may contact me by phone or text message including by automated means and prerecorded messages about real estate services, and that I can access real estate services without providing my phone number. I acknowledge that I have read and agree to the Terms of Use and Privacy Notice.
Contact an Agent
Yes, I would like more information from Coldwell Banker. Please use and/or share my information with a Coldwell Banker agent to contact me about my real estate needs.
By clicking Contact I agree a Coldwell Banker Agent may contact me by phone or text message including by automated means and prerecorded messages about real estate services, and that I can access real estate services without providing my phone number. I acknowledge that I have read and agree to the Terms of Use and Privacy Notice.