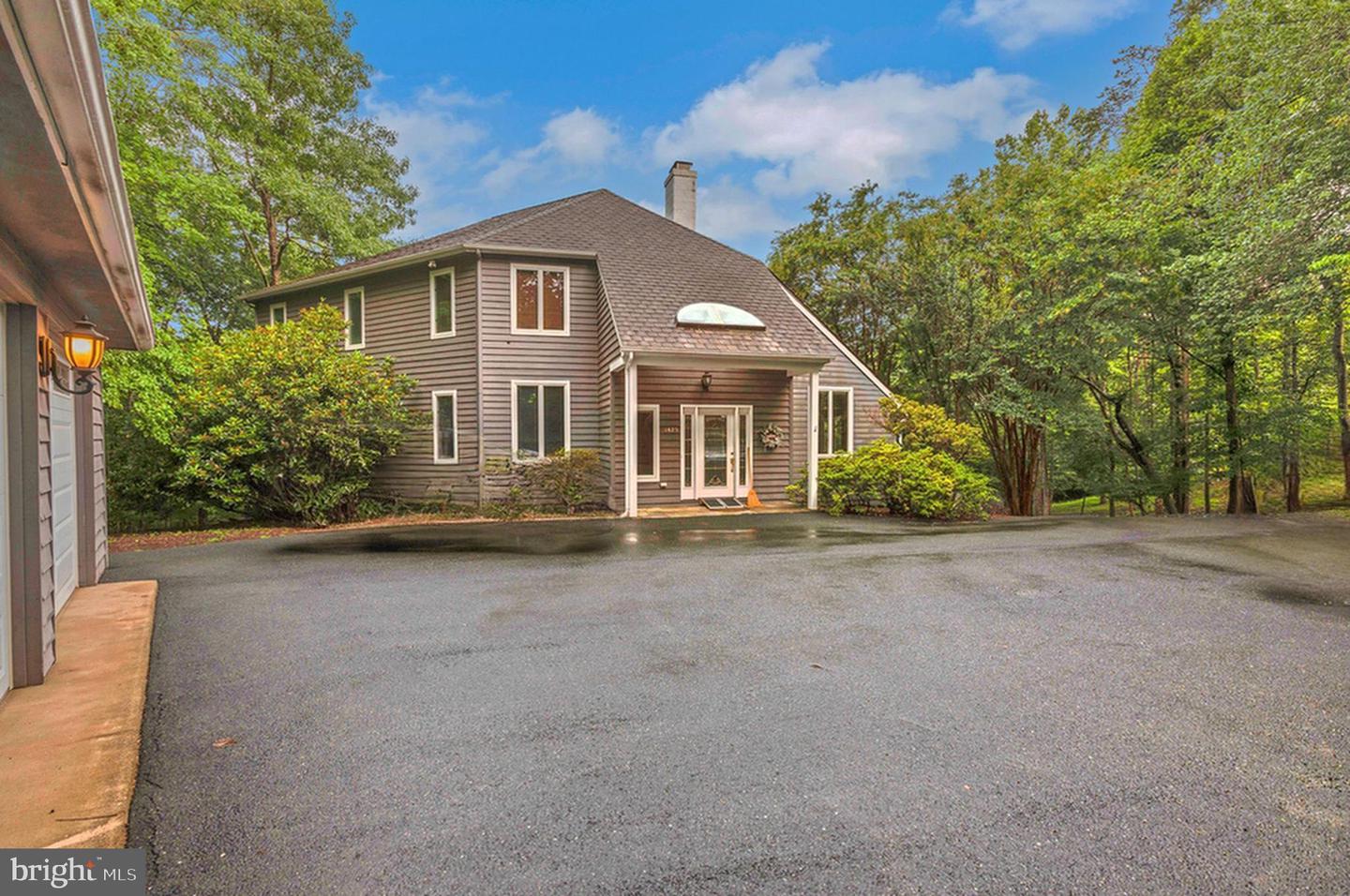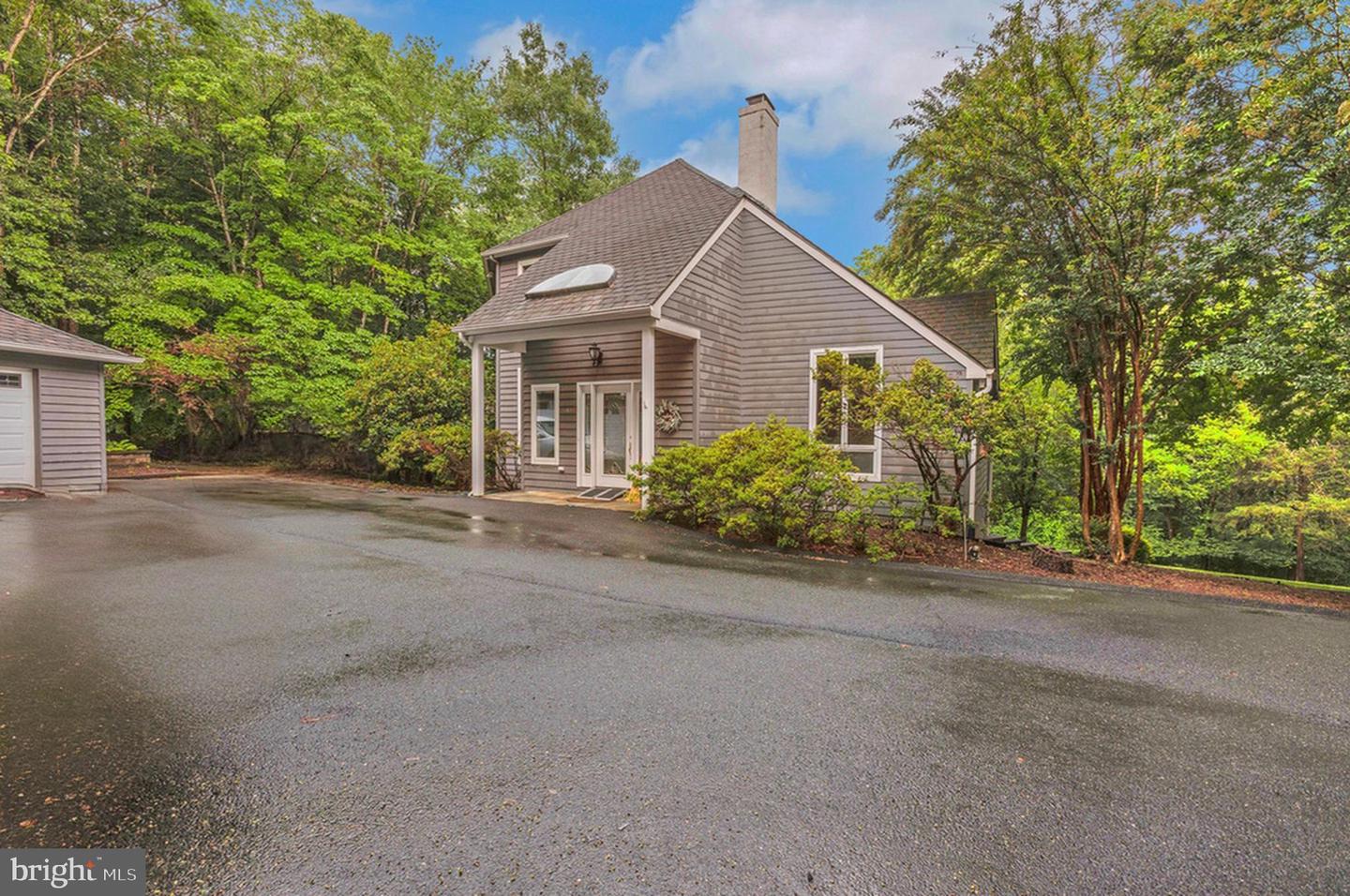


1425 Clearbrook Ln, Charlottesville, VA 22911
$950,000
5
Beds
5
Baths
4,815
Sq Ft
Single Family
Active
Listed by
Angela Shelton
Bay Property Mgmt Group Northern Virginia, LLC.
Last updated:
July 17, 2025, 02:19 PM
MLS#
VAAB2000910
Source:
BRIGHTMLS
About This Home
Home Facts
Single Family
5 Baths
5 Bedrooms
Built in 1988
Price Summary
950,000
$197 per Sq. Ft.
MLS #:
VAAB2000910
Last Updated:
July 17, 2025, 02:19 PM
Added:
8 day(s) ago
Rooms & Interior
Bedrooms
Total Bedrooms:
5
Bathrooms
Total Bathrooms:
5
Full Bathrooms:
4
Interior
Living Area:
4,815 Sq. Ft.
Structure
Structure
Architectural Style:
Contemporary
Building Area:
4,815 Sq. Ft.
Year Built:
1988
Lot
Lot Size (Sq. Ft):
87,555
Finances & Disclosures
Price:
$950,000
Price per Sq. Ft:
$197 per Sq. Ft.
Contact an Agent
Yes, I would like more information from Coldwell Banker. Please use and/or share my information with a Coldwell Banker agent to contact me about my real estate needs.
By clicking Contact I agree a Coldwell Banker Agent may contact me by phone or text message including by automated means and prerecorded messages about real estate services, and that I can access real estate services without providing my phone number. I acknowledge that I have read and agree to the Terms of Use and Privacy Notice.
Contact an Agent
Yes, I would like more information from Coldwell Banker. Please use and/or share my information with a Coldwell Banker agent to contact me about my real estate needs.
By clicking Contact I agree a Coldwell Banker Agent may contact me by phone or text message including by automated means and prerecorded messages about real estate services, and that I can access real estate services without providing my phone number. I acknowledge that I have read and agree to the Terms of Use and Privacy Notice.