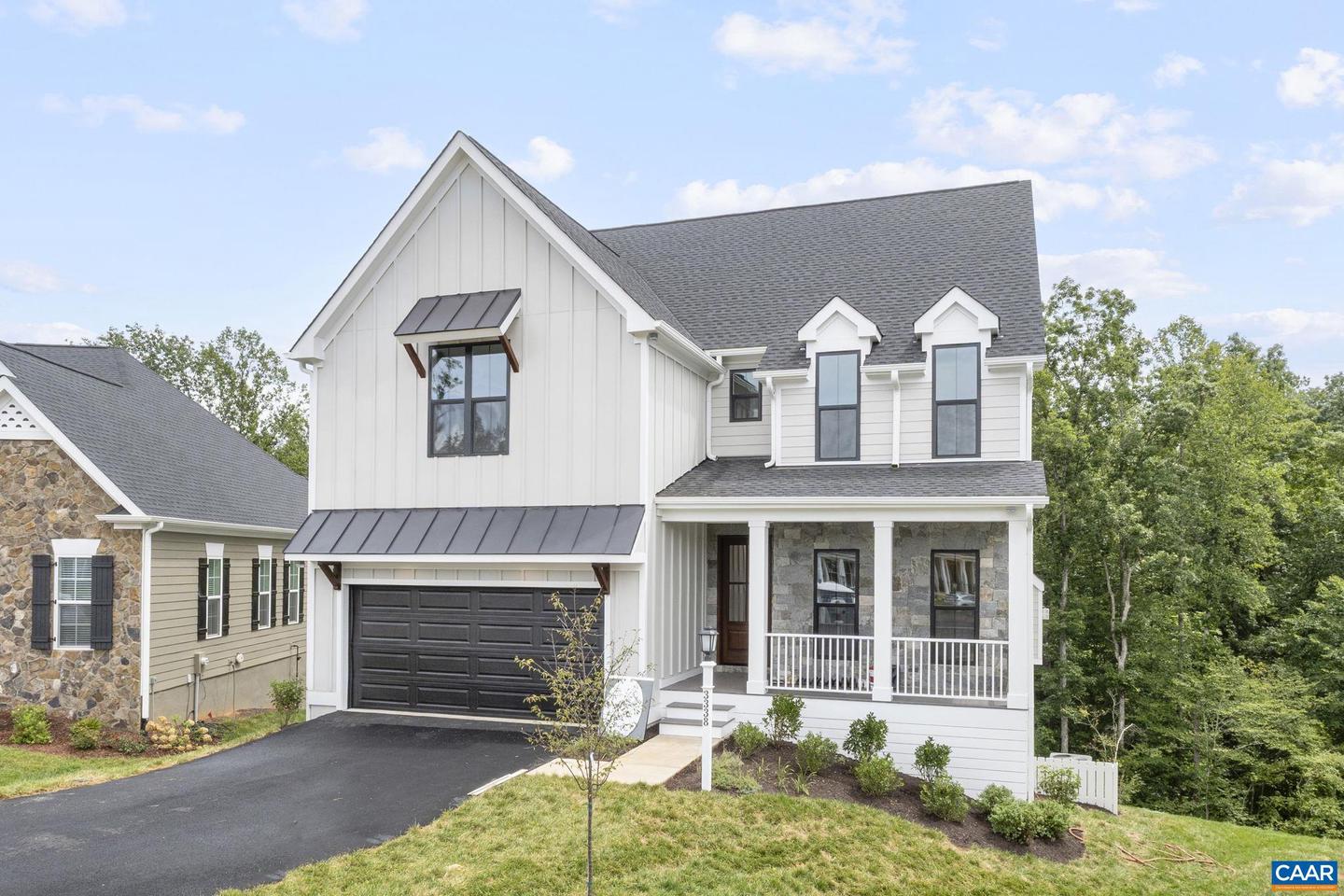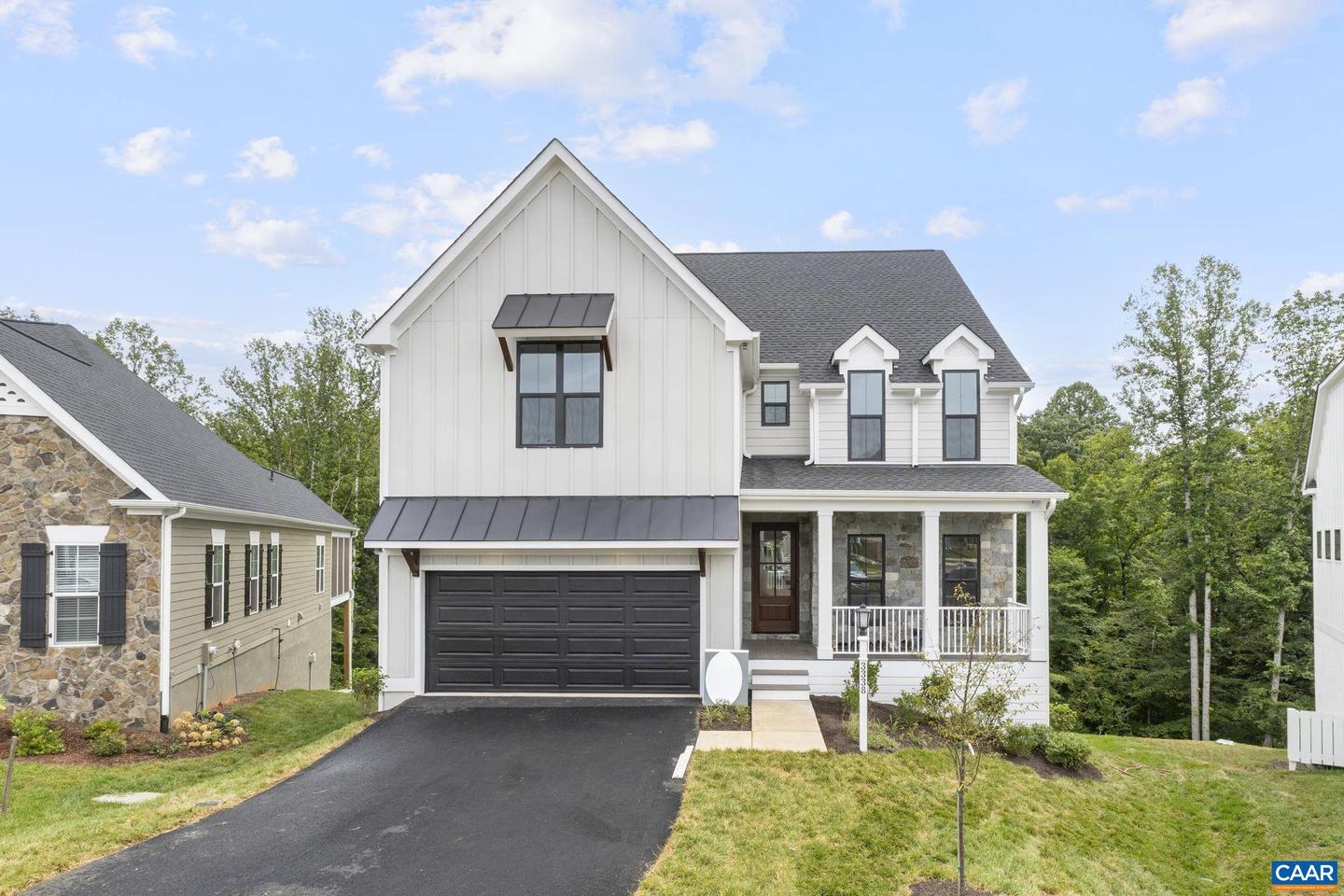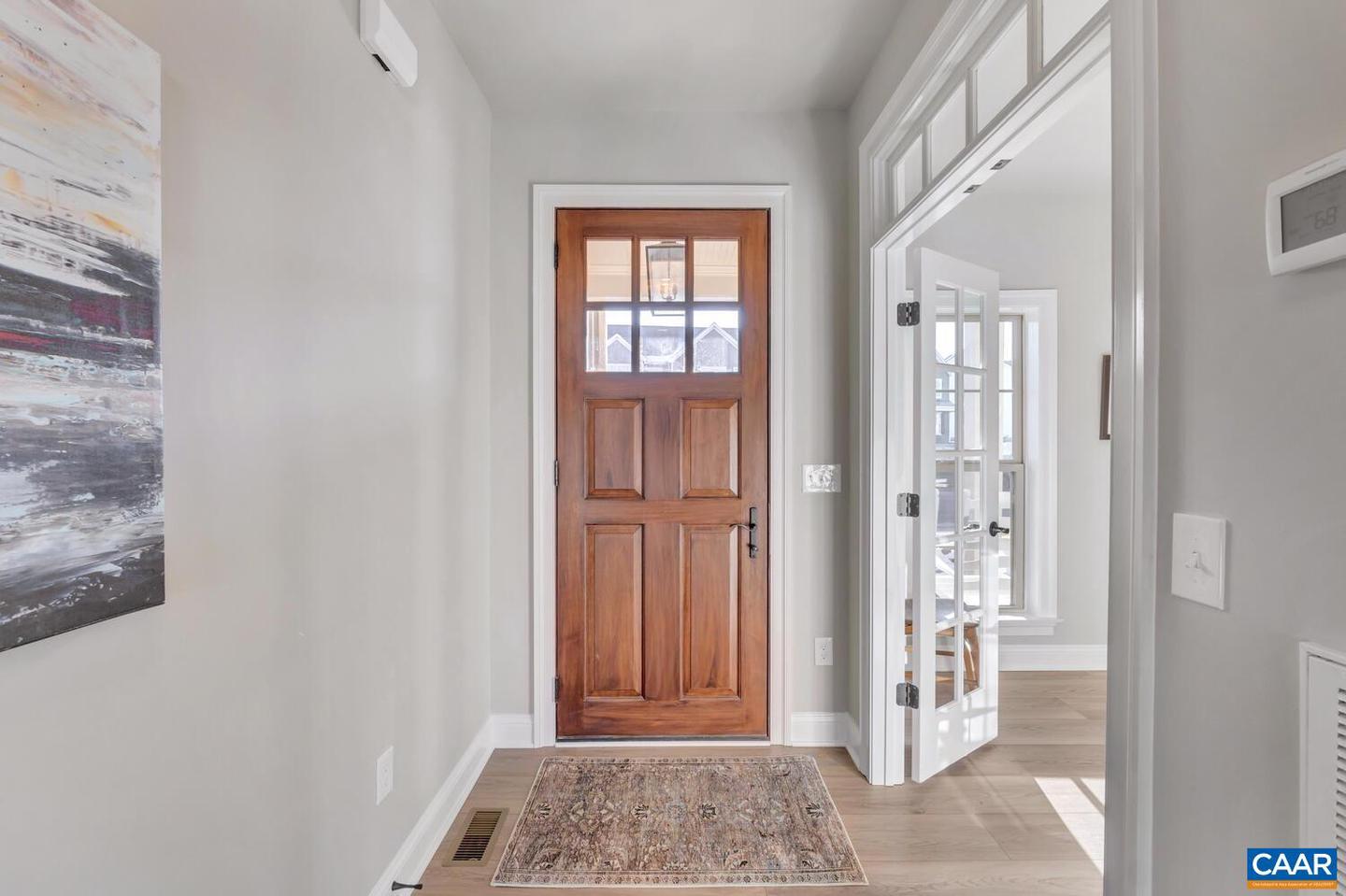114 Riparian Ct, Charlottesville, VA 22911
$879,900
4
Beds
4
Baths
2,711
Sq Ft
Single Family
Active
Listed by
Tim Rigney
Story House Real Estate
Last updated:
September 22, 2025, 05:35 AM
MLS#
669270
Source:
BRIGHTMLS
About This Home
Home Facts
Single Family
4 Baths
4 Bedrooms
Built in 2025
Price Summary
879,900
$324 per Sq. Ft.
MLS #:
669270
Last Updated:
September 22, 2025, 05:35 AM
Added:
2 day(s) ago
Rooms & Interior
Bedrooms
Total Bedrooms:
4
Bathrooms
Total Bathrooms:
4
Full Bathrooms:
3
Interior
Living Area:
2,711 Sq. Ft.
Structure
Structure
Architectural Style:
Craftsman, Farmhouse/National Folk
Building Area:
4,236 Sq. Ft.
Year Built:
2025
Lot
Lot Size (Sq. Ft):
13,503
Finances & Disclosures
Price:
$879,900
Price per Sq. Ft:
$324 per Sq. Ft.
Contact an Agent
Yes, I would like more information from Coldwell Banker. Please use and/or share my information with a Coldwell Banker agent to contact me about my real estate needs.
By clicking Contact I agree a Coldwell Banker Agent may contact me by phone or text message including by automated means and prerecorded messages about real estate services, and that I can access real estate services without providing my phone number. I acknowledge that I have read and agree to the Terms of Use and Privacy Notice.
Contact an Agent
Yes, I would like more information from Coldwell Banker. Please use and/or share my information with a Coldwell Banker agent to contact me about my real estate needs.
By clicking Contact I agree a Coldwell Banker Agent may contact me by phone or text message including by automated means and prerecorded messages about real estate services, and that I can access real estate services without providing my phone number. I acknowledge that I have read and agree to the Terms of Use and Privacy Notice.


