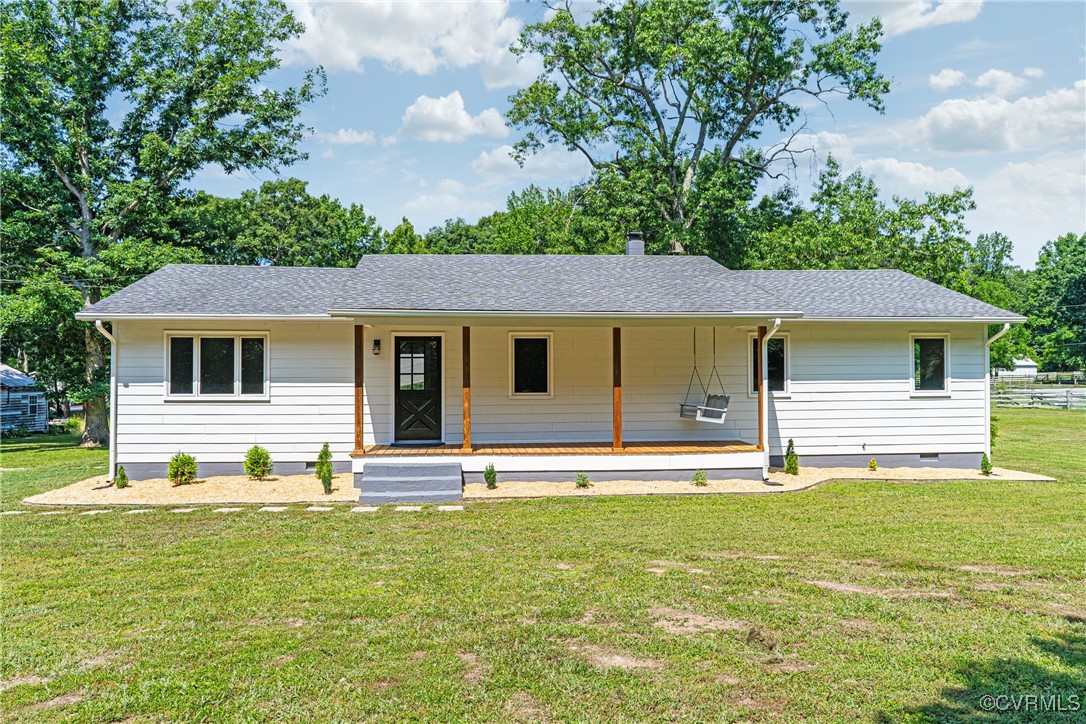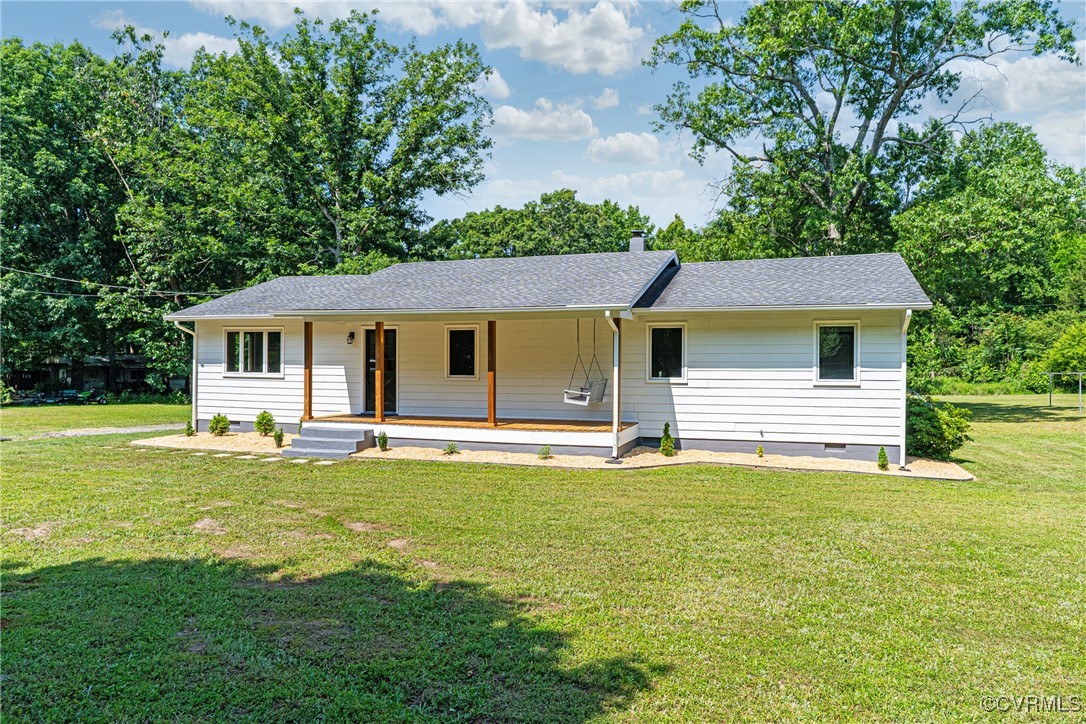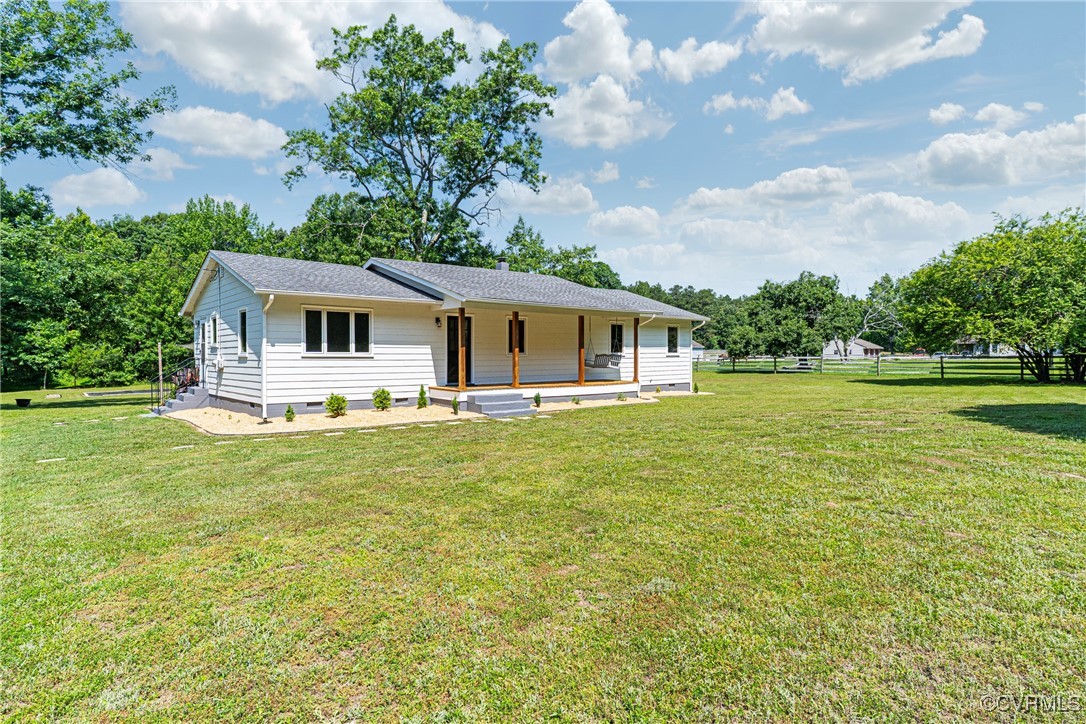


5741 Monguy Road, Charles City, VA 23030
Pending
Listed by
Kevin Currie
Hometown Realty
804-335-1414
Last updated:
June 13, 2025, 08:30 AM
MLS#
2514448
Source:
RV
About This Home
Home Facts
Single Family
2 Baths
4 Bedrooms
Built in 1977
Price Summary
299,950
$206 per Sq. Ft.
MLS #:
2514448
Last Updated:
June 13, 2025, 08:30 AM
Added:
15 day(s) ago
Rooms & Interior
Bedrooms
Total Bedrooms:
4
Bathrooms
Total Bathrooms:
2
Full Bathrooms:
2
Interior
Living Area:
1,456 Sq. Ft.
Structure
Structure
Architectural Style:
Ranch
Building Area:
1,456 Sq. Ft.
Year Built:
1977
Lot
Lot Size (Sq. Ft):
81,892
Finances & Disclosures
Price:
$299,950
Price per Sq. Ft:
$206 per Sq. Ft.
Contact an Agent
Yes, I would like more information from Coldwell Banker. Please use and/or share my information with a Coldwell Banker agent to contact me about my real estate needs.
By clicking Contact I agree a Coldwell Banker Agent may contact me by phone or text message including by automated means and prerecorded messages about real estate services, and that I can access real estate services without providing my phone number. I acknowledge that I have read and agree to the Terms of Use and Privacy Notice.
Contact an Agent
Yes, I would like more information from Coldwell Banker. Please use and/or share my information with a Coldwell Banker agent to contact me about my real estate needs.
By clicking Contact I agree a Coldwell Banker Agent may contact me by phone or text message including by automated means and prerecorded messages about real estate services, and that I can access real estate services without providing my phone number. I acknowledge that I have read and agree to the Terms of Use and Privacy Notice.