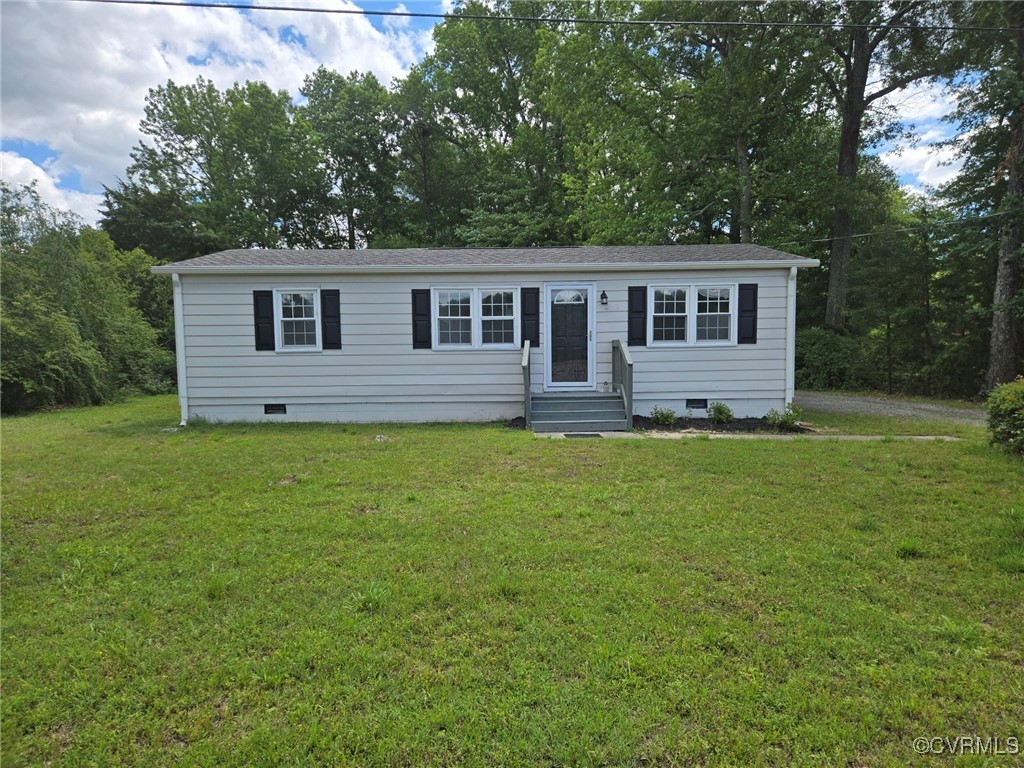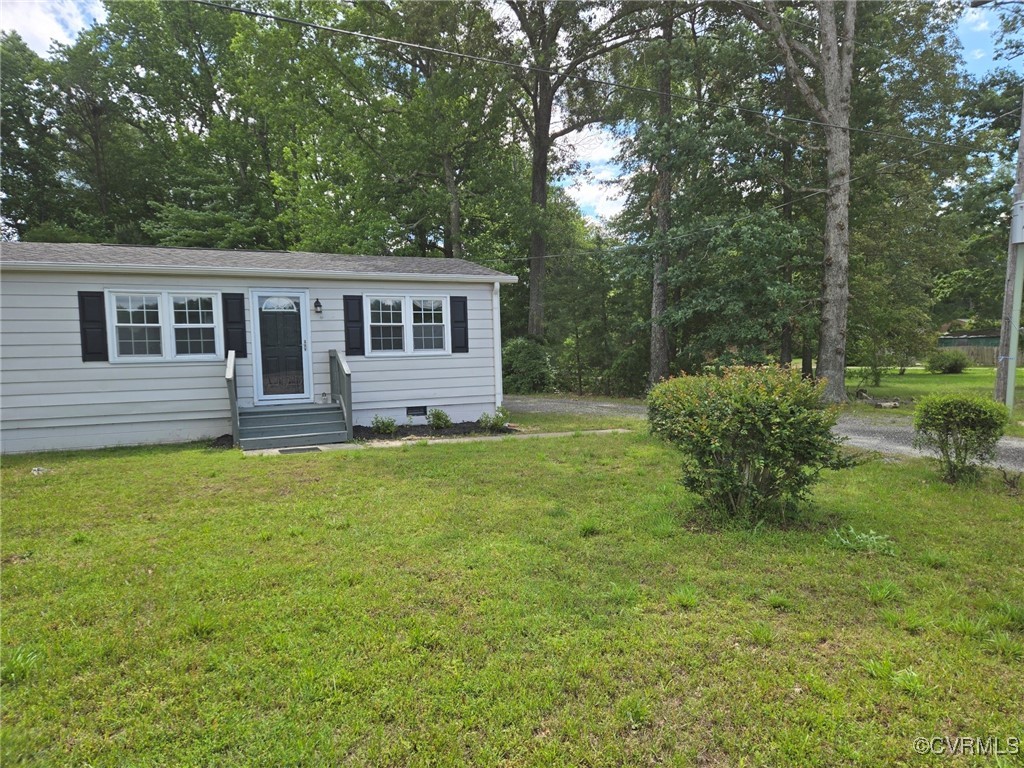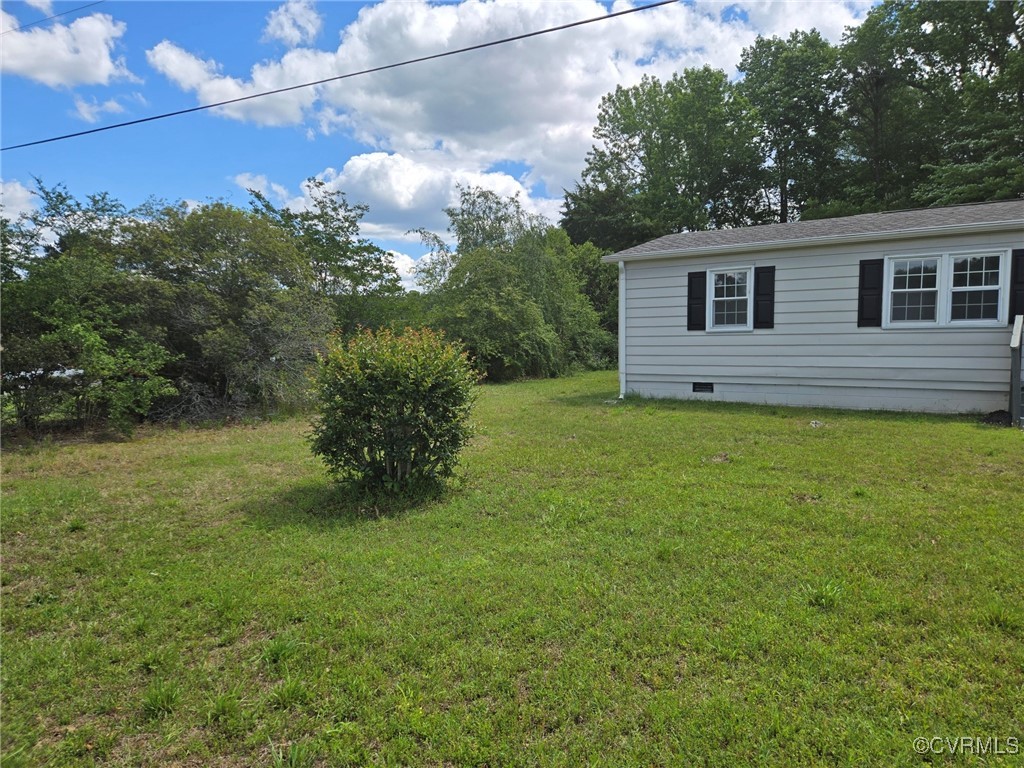


11400 Weyanoke Road, Charles City, VA 23030
$249,900
3
Beds
1
Bath
920
Sq Ft
Single Family
Pending
Listed by
Shawn Shurm
Realty Richmond
804-442-7577
Last updated:
July 21, 2025, 04:54 PM
MLS#
2513234
Source:
RV
About This Home
Home Facts
Single Family
1 Bath
3 Bedrooms
Built in 1974
Price Summary
249,900
$271 per Sq. Ft.
MLS #:
2513234
Last Updated:
July 21, 2025, 04:54 PM
Added:
3 month(s) ago
Rooms & Interior
Bedrooms
Total Bedrooms:
3
Bathrooms
Total Bathrooms:
1
Full Bathrooms:
1
Interior
Living Area:
920 Sq. Ft.
Structure
Structure
Architectural Style:
Ranch
Building Area:
920 Sq. Ft.
Year Built:
1974
Lot
Lot Size (Sq. Ft):
29,620
Finances & Disclosures
Price:
$249,900
Price per Sq. Ft:
$271 per Sq. Ft.
Contact an Agent
Yes, I would like more information from Coldwell Banker. Please use and/or share my information with a Coldwell Banker agent to contact me about my real estate needs.
By clicking Contact I agree a Coldwell Banker Agent may contact me by phone or text message including by automated means and prerecorded messages about real estate services, and that I can access real estate services without providing my phone number. I acknowledge that I have read and agree to the Terms of Use and Privacy Notice.
Contact an Agent
Yes, I would like more information from Coldwell Banker. Please use and/or share my information with a Coldwell Banker agent to contact me about my real estate needs.
By clicking Contact I agree a Coldwell Banker Agent may contact me by phone or text message including by automated means and prerecorded messages about real estate services, and that I can access real estate services without providing my phone number. I acknowledge that I have read and agree to the Terms of Use and Privacy Notice.