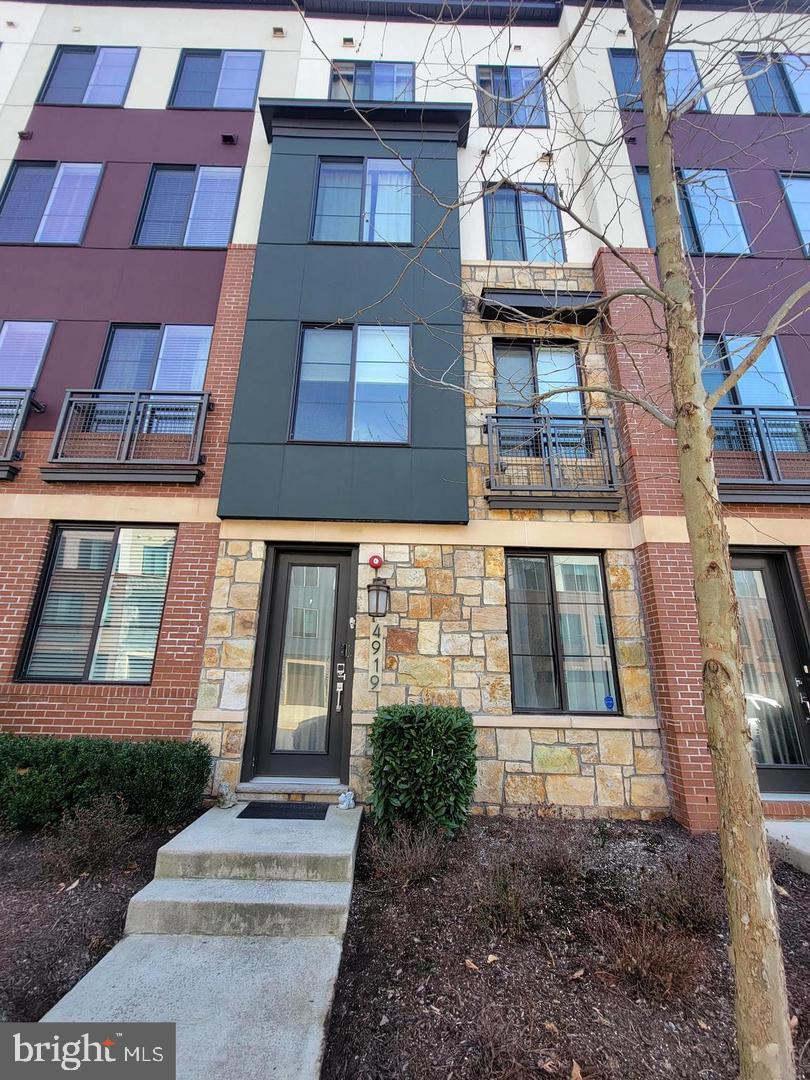Local Realty Service Provided By: Coldwell Banker Home Town Realty

4919 Trail Vista Ln, Chantilly, VA 20151
$695,000
3
Beds
4
Baths
2,008
Sq Ft
Townhouse
Sold
Listed by
Kevin E Larue
Bought with Pacific Realty
Century 21 Redwood Realty
MLS#
VAFX2225268
Source:
BRIGHTMLS
Sorry, we are unable to map this address
About This Home
Home Facts
Townhouse
4 Baths
3 Bedrooms
Built in 2018
Price Summary
709,900
$353 per Sq. Ft.
MLS #:
VAFX2225268
Sold:
May 5, 2025
Rooms & Interior
Bedrooms
Total Bedrooms:
3
Bathrooms
Total Bathrooms:
4
Full Bathrooms:
3
Interior
Living Area:
2,008 Sq. Ft.
Structure
Structure
Architectural Style:
Colonial
Building Area:
2,008 Sq. Ft.
Year Built:
2018
Lot
Lot Size (Sq. Ft):
871
Finances & Disclosures
Price:
$709,900
Price per Sq. Ft:
$353 per Sq. Ft.
Source:BRIGHTMLS
The information being provided by Bright MLS is for the consumer’s personal, non-commercial use and may not be used for any purpose other than to identify prospective properties consumers may be interested in purchasing. The information is deemed reliable but not guaranteed and should therefore be independently verified. © 2025 Bright MLS All rights reserved.