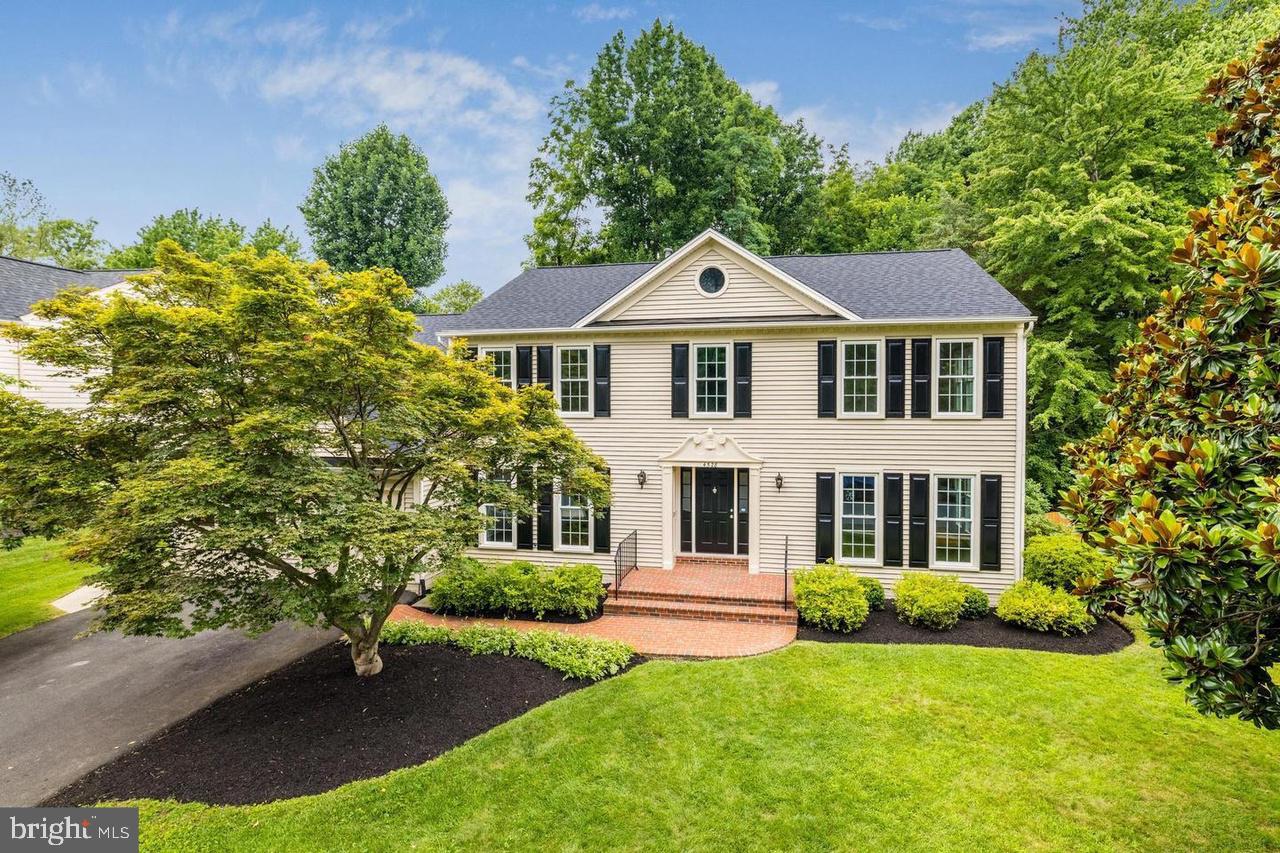
4528 Orr Dr, Chantilly, VA 20151
$1,285,000
4
Beds
5
Baths
4,862
Sq Ft
Single Family
Coming Soon
Listed by
Casey T Stauffer
Samson Properties
Last updated:
June 29, 2025, 01:28 PM
MLS#
VAFX2252948
Source:
BRIGHTMLS
About This Home
Home Facts
Single Family
5 Baths
4 Bedrooms
Built in 1987
Price Summary
1,285,000
$264 per Sq. Ft.
MLS #:
VAFX2252948
Last Updated:
June 29, 2025, 01:28 PM
Added:
1 day(s) ago
Rooms & Interior
Bedrooms
Total Bedrooms:
4
Bathrooms
Total Bathrooms:
5
Full Bathrooms:
4
Interior
Living Area:
4,862 Sq. Ft.
Structure
Structure
Architectural Style:
Colonial
Building Area:
4,862 Sq. Ft.
Year Built:
1987
Lot
Lot Size (Sq. Ft):
13,939
Finances & Disclosures
Price:
$1,285,000
Price per Sq. Ft:
$264 per Sq. Ft.
Contact an Agent
Yes, I would like more information from Coldwell Banker. Please use and/or share my information with a Coldwell Banker agent to contact me about my real estate needs.
By clicking Contact I agree a Coldwell Banker Agent may contact me by phone or text message including by automated means and prerecorded messages about real estate services, and that I can access real estate services without providing my phone number. I acknowledge that I have read and agree to the Terms of Use and Privacy Notice.
Contact an Agent
Yes, I would like more information from Coldwell Banker. Please use and/or share my information with a Coldwell Banker agent to contact me about my real estate needs.
By clicking Contact I agree a Coldwell Banker Agent may contact me by phone or text message including by automated means and prerecorded messages about real estate services, and that I can access real estate services without providing my phone number. I acknowledge that I have read and agree to the Terms of Use and Privacy Notice.