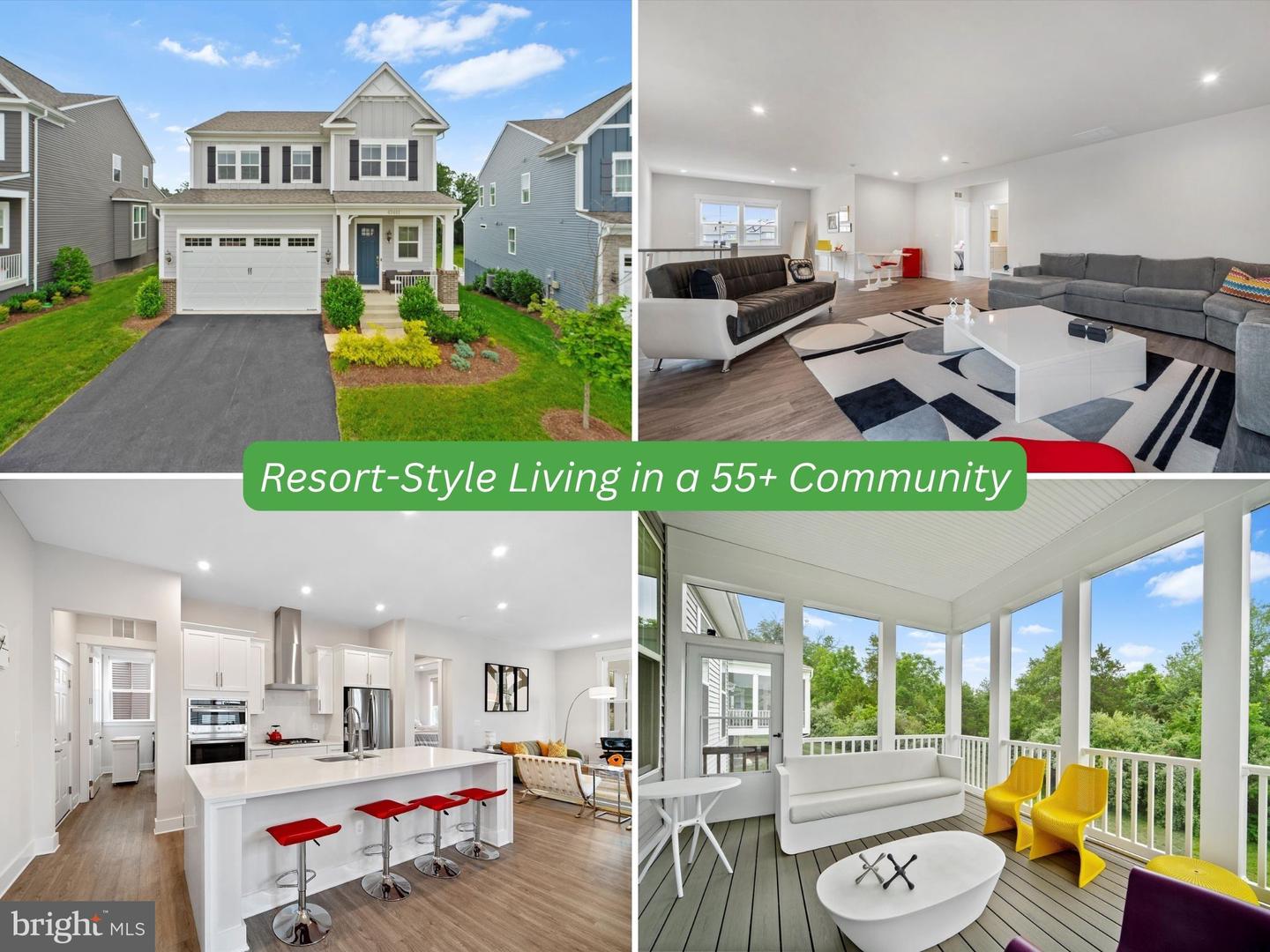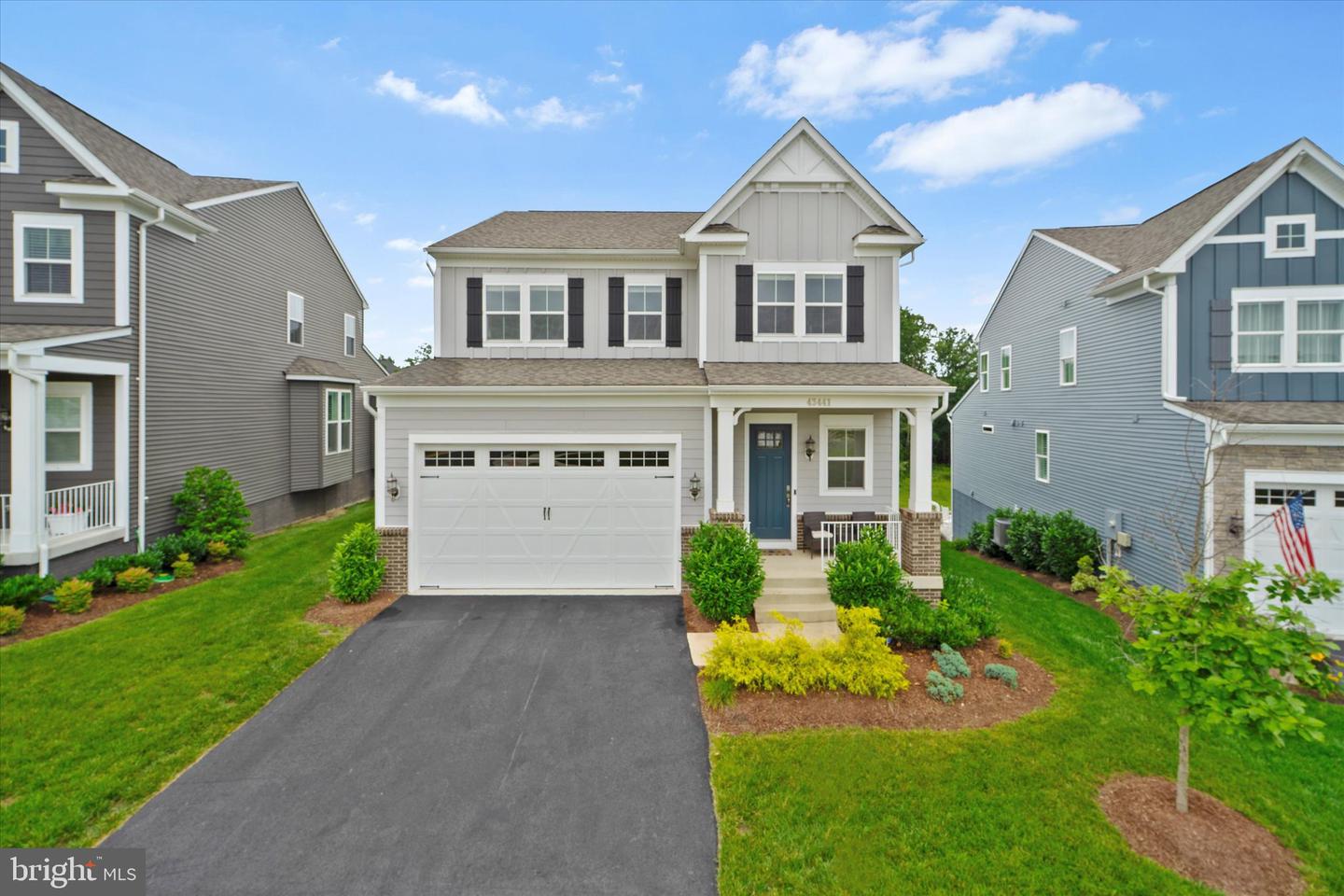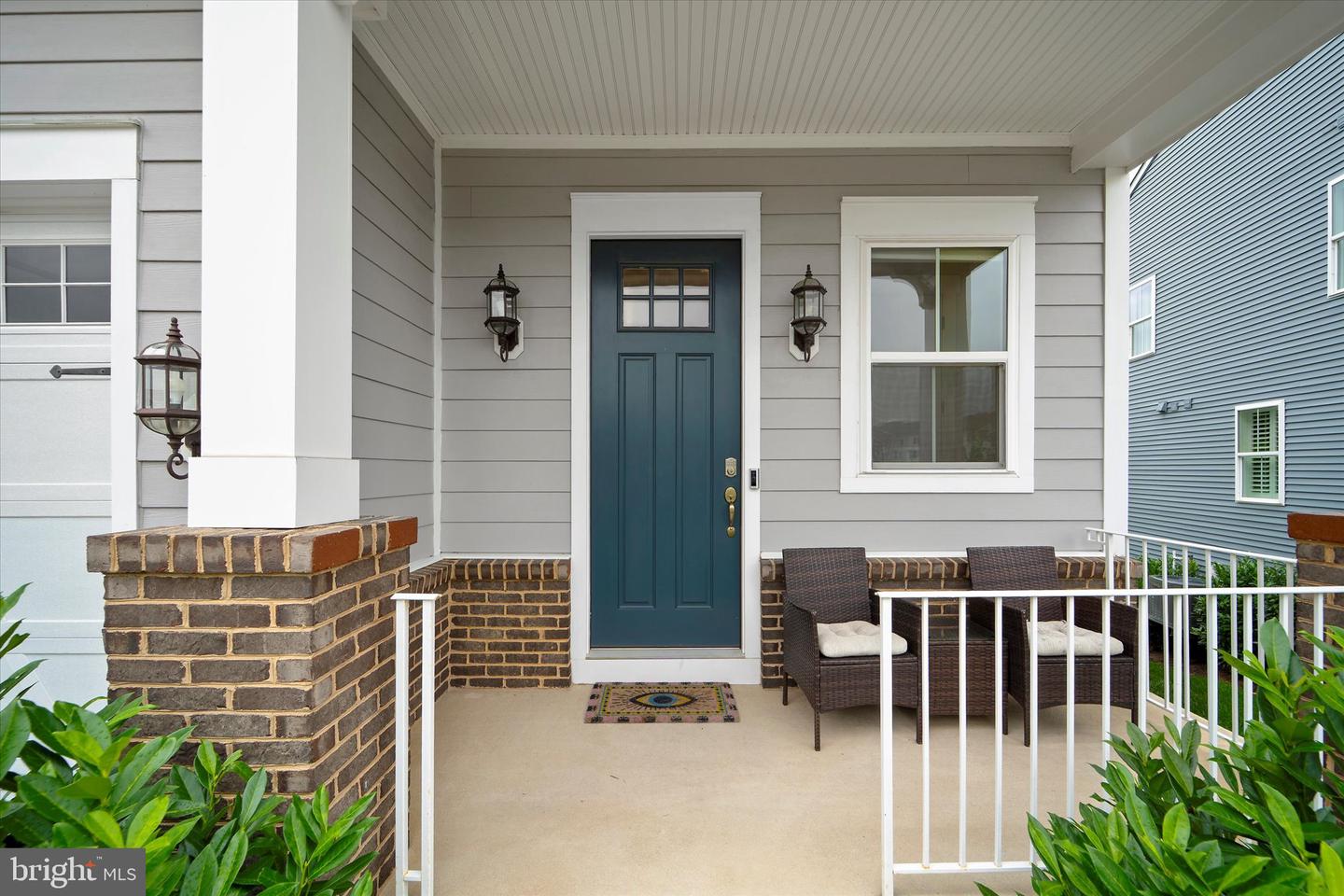43441 Bettys Farm Dr, Chantilly, VA 20152
$949,950
4
Beds
4
Baths
3,553
Sq Ft
Single Family
Pending
Listed by
Lizzie A Helmig
Metro House
Last updated:
September 9, 2025, 11:40 PM
MLS#
VALO2105654
Source:
BRIGHTMLS
About This Home
Home Facts
Single Family
4 Baths
4 Bedrooms
Built in 2021
Price Summary
949,950
$267 per Sq. Ft.
MLS #:
VALO2105654
Last Updated:
September 9, 2025, 11:40 PM
Added:
14 day(s) ago
Rooms & Interior
Bedrooms
Total Bedrooms:
4
Bathrooms
Total Bathrooms:
4
Full Bathrooms:
3
Interior
Living Area:
3,553 Sq. Ft.
Structure
Structure
Architectural Style:
Contemporary
Building Area:
3,553 Sq. Ft.
Year Built:
2021
Lot
Lot Size (Sq. Ft):
5,662
Finances & Disclosures
Price:
$949,950
Price per Sq. Ft:
$267 per Sq. Ft.
Contact an Agent
Yes, I would like more information from Coldwell Banker. Please use and/or share my information with a Coldwell Banker agent to contact me about my real estate needs.
By clicking Contact I agree a Coldwell Banker Agent may contact me by phone or text message including by automated means and prerecorded messages about real estate services, and that I can access real estate services without providing my phone number. I acknowledge that I have read and agree to the Terms of Use and Privacy Notice.
Contact an Agent
Yes, I would like more information from Coldwell Banker. Please use and/or share my information with a Coldwell Banker agent to contact me about my real estate needs.
By clicking Contact I agree a Coldwell Banker Agent may contact me by phone or text message including by automated means and prerecorded messages about real estate services, and that I can access real estate services without providing my phone number. I acknowledge that I have read and agree to the Terms of Use and Privacy Notice.


