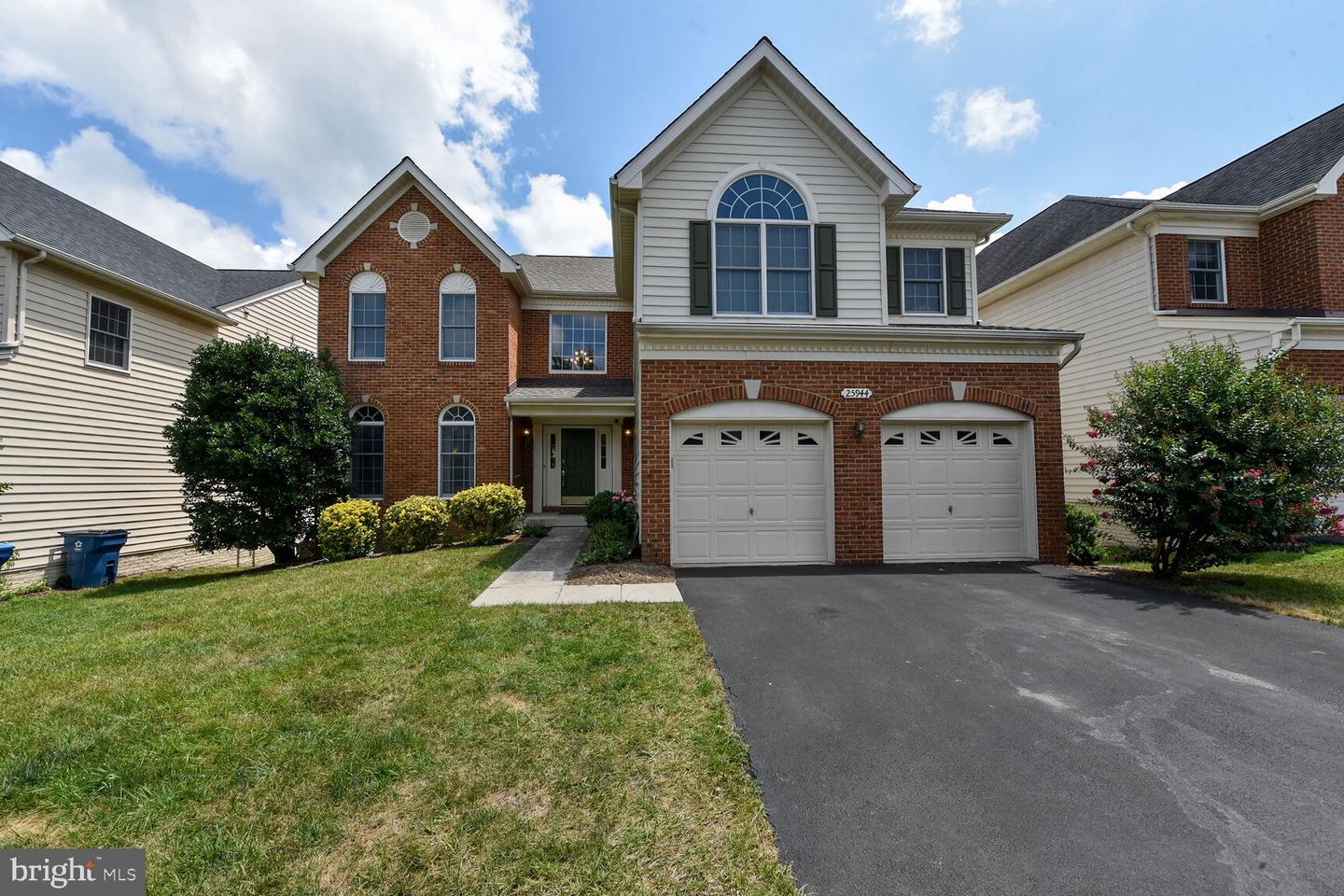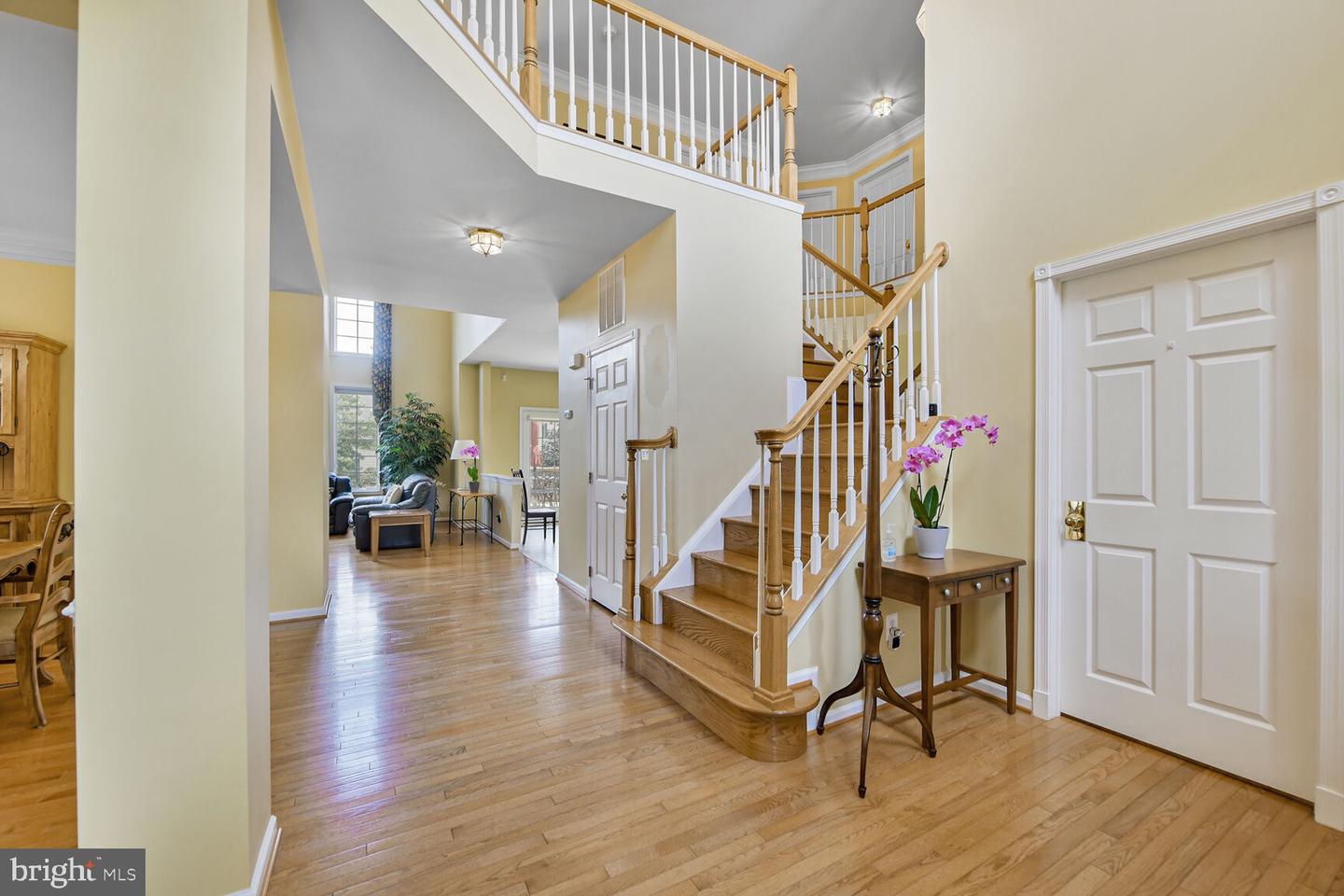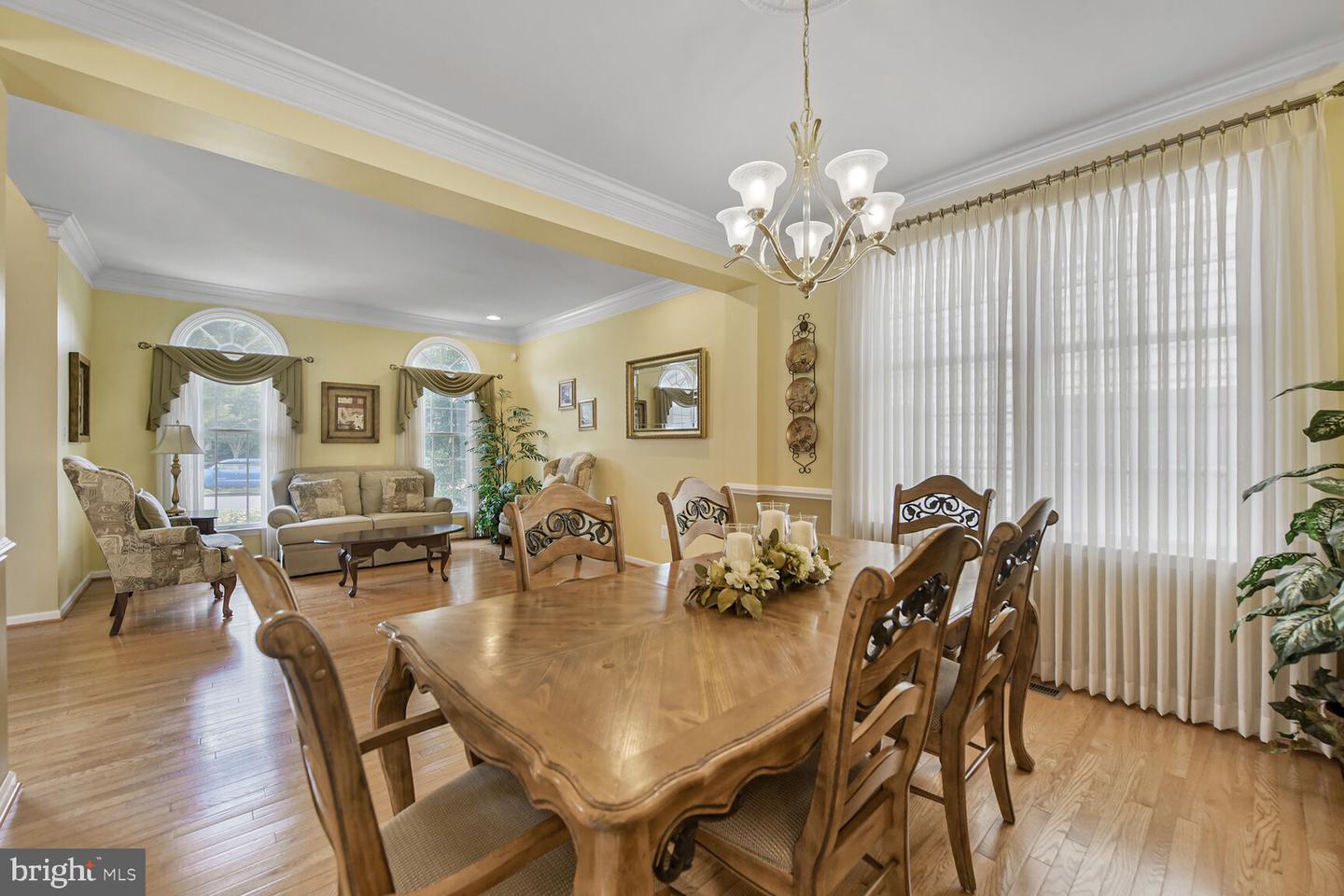


25944 Donovan Dr, Chantilly, VA 20152
$1,100,000
5
Beds
4
Baths
4,498
Sq Ft
Single Family
Active
Listed by
Douglas A Hall
Premier Realty Group
Last updated:
July 18, 2025, 10:11 AM
MLS#
VALO2102118
Source:
BRIGHTMLS
About This Home
Home Facts
Single Family
4 Baths
5 Bedrooms
Built in 2004
Price Summary
1,100,000
$244 per Sq. Ft.
MLS #:
VALO2102118
Last Updated:
July 18, 2025, 10:11 AM
Added:
2 day(s) ago
Rooms & Interior
Bedrooms
Total Bedrooms:
5
Bathrooms
Total Bathrooms:
4
Full Bathrooms:
3
Interior
Living Area:
4,498 Sq. Ft.
Structure
Structure
Architectural Style:
Colonial
Building Area:
4,498 Sq. Ft.
Year Built:
2004
Lot
Lot Size (Sq. Ft):
7,405
Finances & Disclosures
Price:
$1,100,000
Price per Sq. Ft:
$244 per Sq. Ft.
Contact an Agent
Yes, I would like more information from Coldwell Banker. Please use and/or share my information with a Coldwell Banker agent to contact me about my real estate needs.
By clicking Contact I agree a Coldwell Banker Agent may contact me by phone or text message including by automated means and prerecorded messages about real estate services, and that I can access real estate services without providing my phone number. I acknowledge that I have read and agree to the Terms of Use and Privacy Notice.
Contact an Agent
Yes, I would like more information from Coldwell Banker. Please use and/or share my information with a Coldwell Banker agent to contact me about my real estate needs.
By clicking Contact I agree a Coldwell Banker Agent may contact me by phone or text message including by automated means and prerecorded messages about real estate services, and that I can access real estate services without providing my phone number. I acknowledge that I have read and agree to the Terms of Use and Privacy Notice.