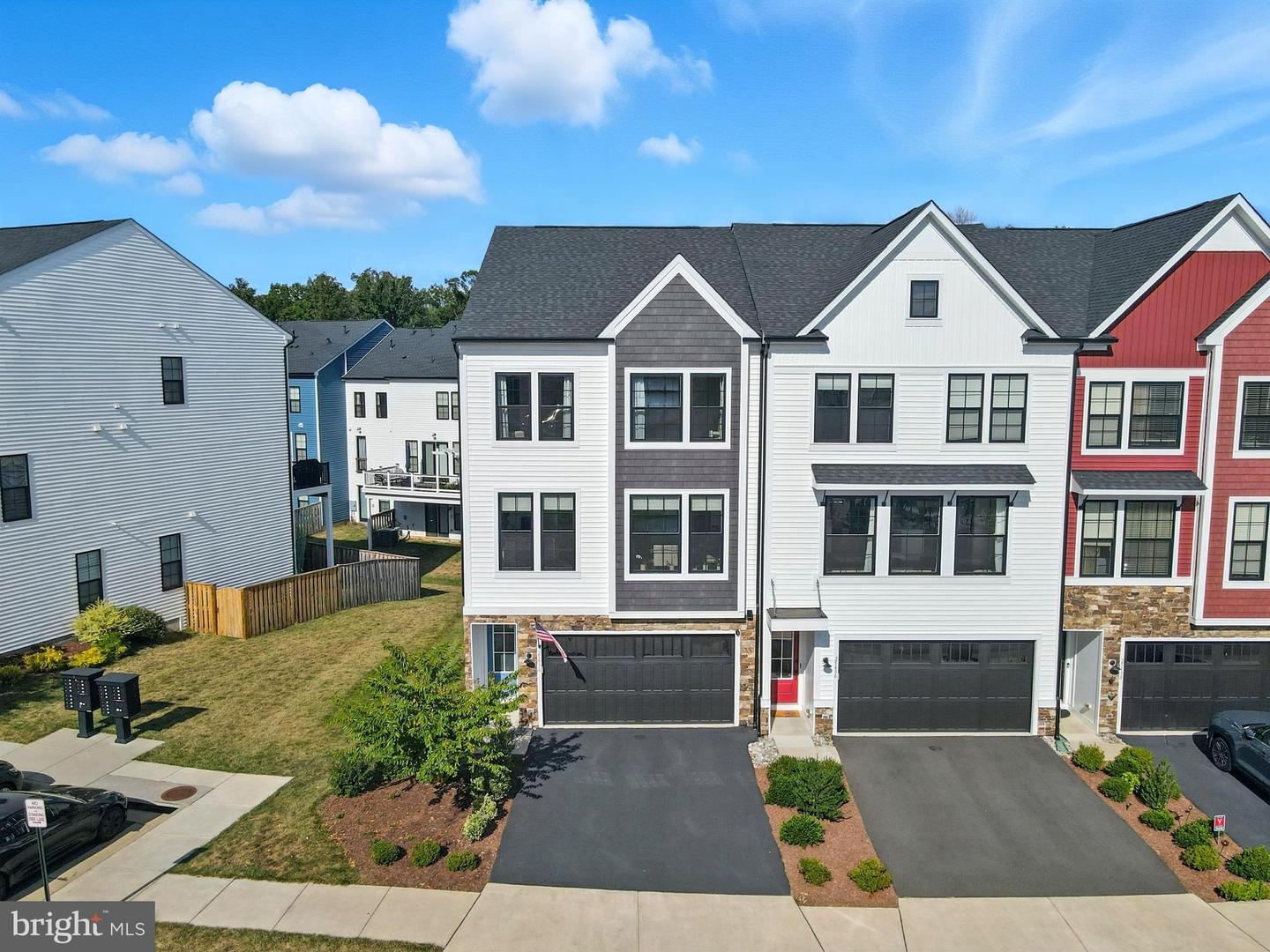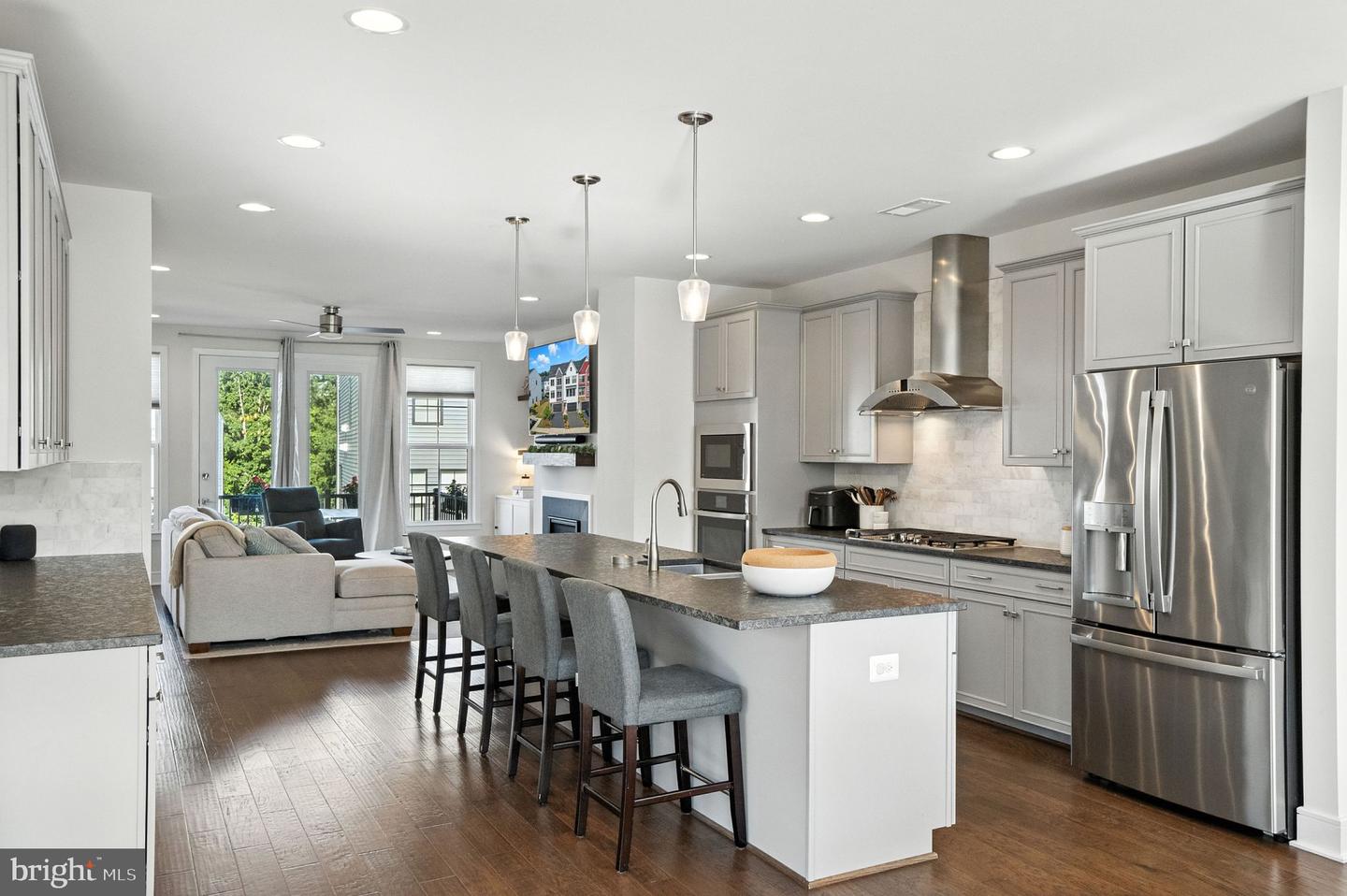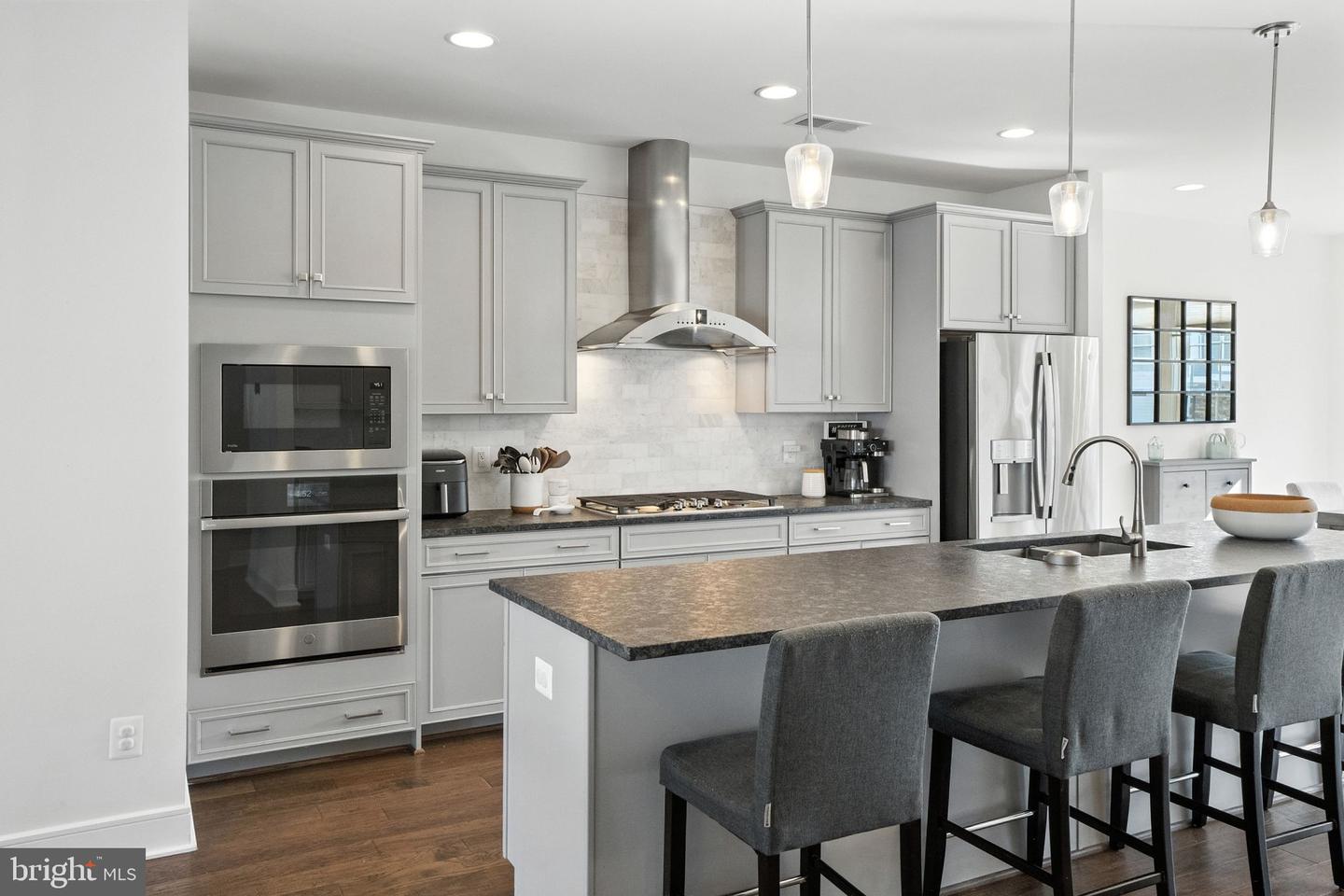


25434 Nichols Orchard Ter, Chantilly, VA 20152
Active
Listed by
Heather Reeder
eXp Realty, LLC.
Last updated:
September 9, 2025, 01:50 PM
MLS#
VALO2105612
Source:
BRIGHTMLS
About This Home
Home Facts
Townhouse
4 Baths
3 Bedrooms
Built in 2020
Price Summary
820,000
$288 per Sq. Ft.
MLS #:
VALO2105612
Last Updated:
September 9, 2025, 01:50 PM
Added:
12 day(s) ago
Rooms & Interior
Bedrooms
Total Bedrooms:
3
Bathrooms
Total Bathrooms:
4
Full Bathrooms:
2
Interior
Living Area:
2,840 Sq. Ft.
Structure
Structure
Architectural Style:
Craftsman
Building Area:
2,840 Sq. Ft.
Year Built:
2020
Lot
Lot Size (Sq. Ft):
2,613
Finances & Disclosures
Price:
$820,000
Price per Sq. Ft:
$288 per Sq. Ft.
Contact an Agent
Yes, I would like more information from Coldwell Banker. Please use and/or share my information with a Coldwell Banker agent to contact me about my real estate needs.
By clicking Contact I agree a Coldwell Banker Agent may contact me by phone or text message including by automated means and prerecorded messages about real estate services, and that I can access real estate services without providing my phone number. I acknowledge that I have read and agree to the Terms of Use and Privacy Notice.
Contact an Agent
Yes, I would like more information from Coldwell Banker. Please use and/or share my information with a Coldwell Banker agent to contact me about my real estate needs.
By clicking Contact I agree a Coldwell Banker Agent may contact me by phone or text message including by automated means and prerecorded messages about real estate services, and that I can access real estate services without providing my phone number. I acknowledge that I have read and agree to the Terms of Use and Privacy Notice.