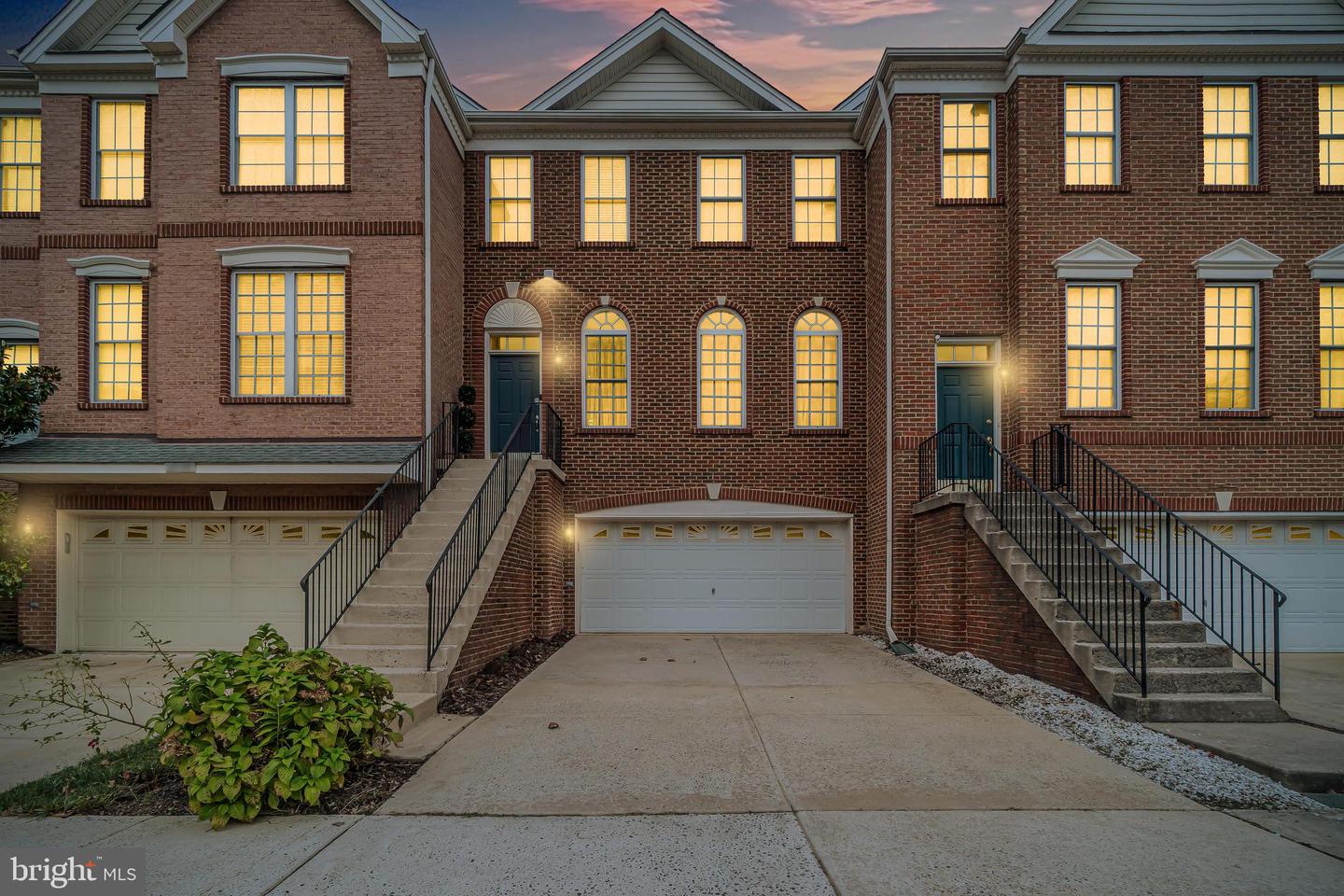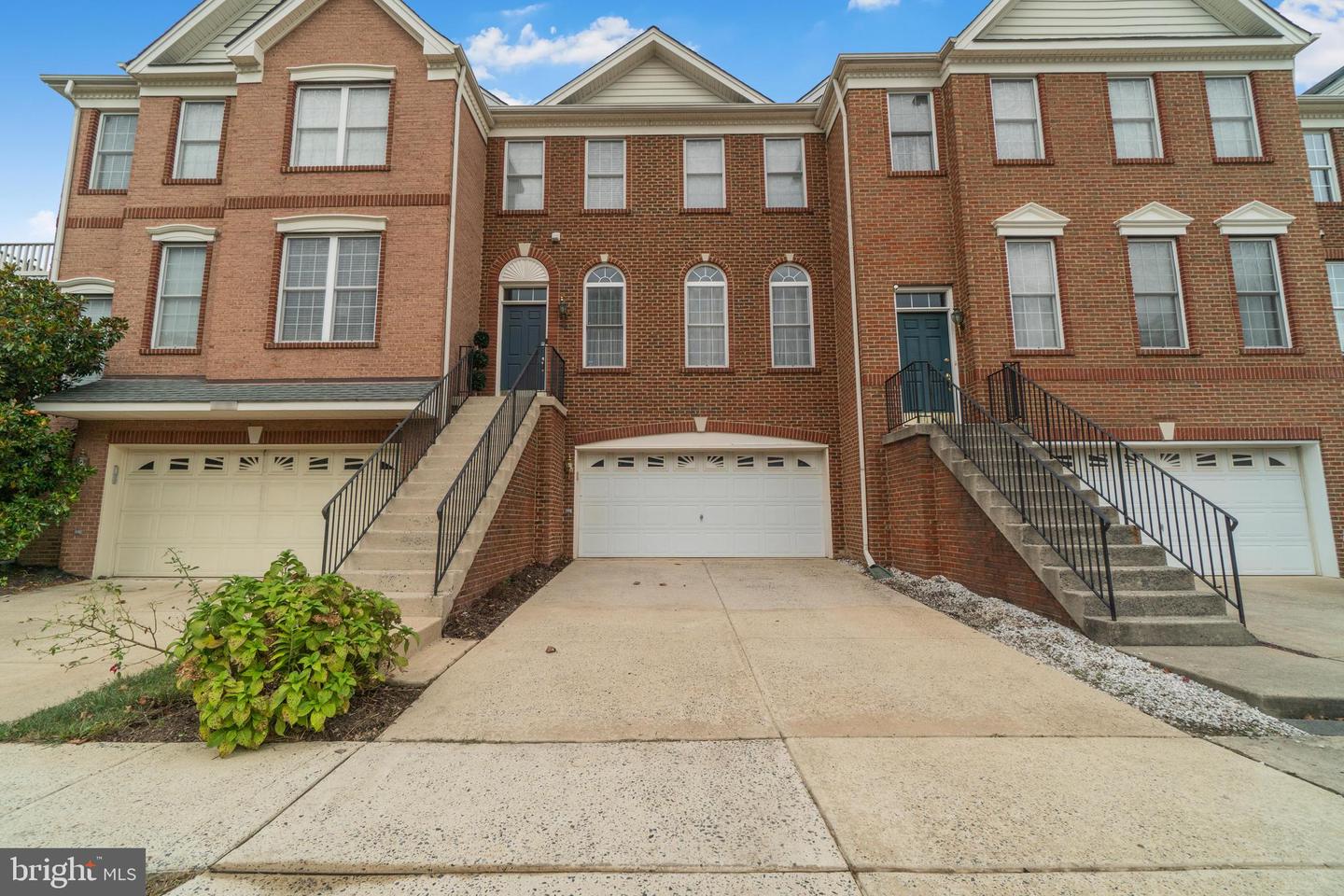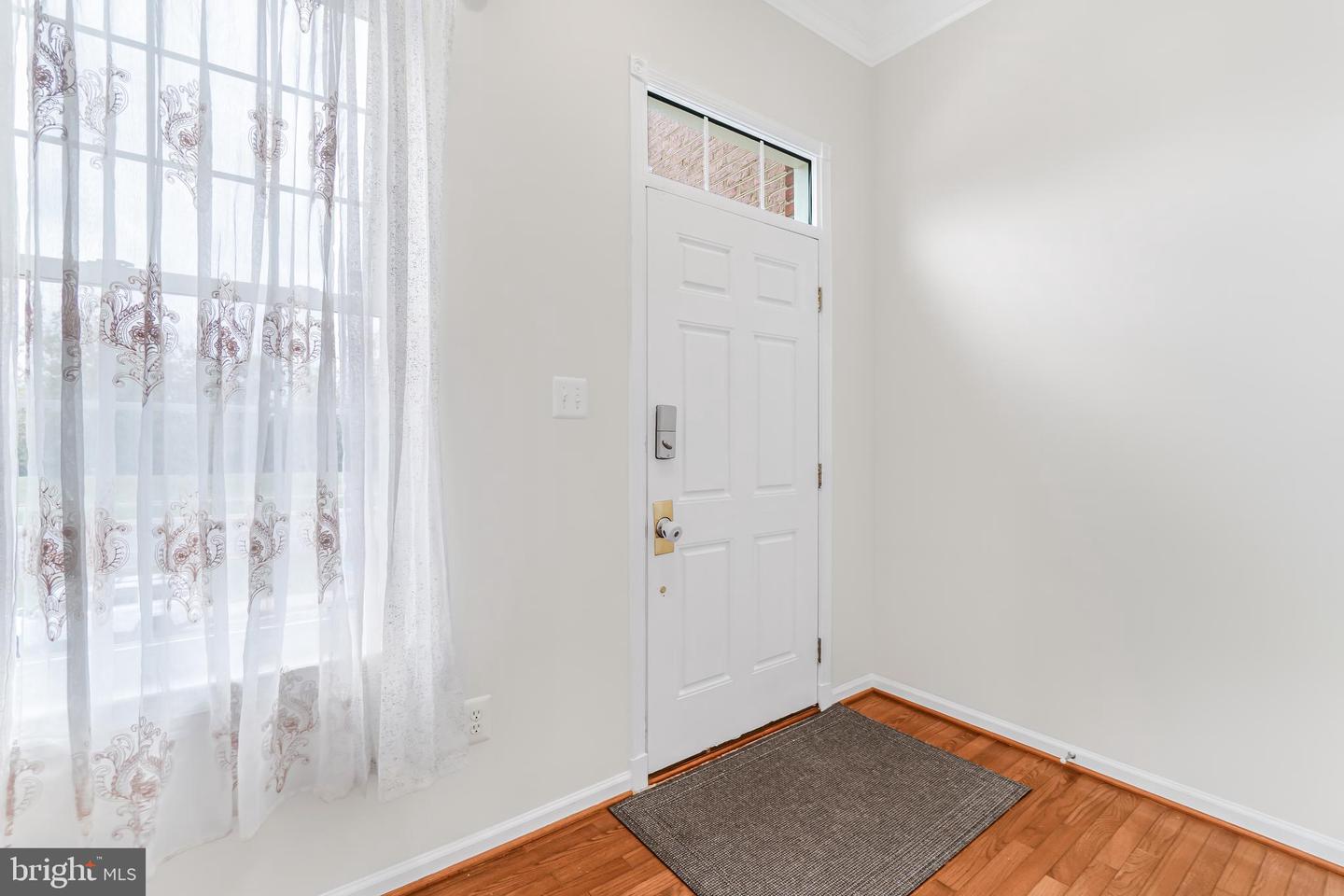


25192 Whippoorwill Ter, Chantilly, VA 20152
$759,000
3
Beds
4
Baths
2,832
Sq Ft
Townhouse
Active
Listed by
Manohar S Bugge
Samson Properties
Last updated:
September 9, 2025, 04:30 AM
MLS#
VALO2104688
Source:
BRIGHTMLS
About This Home
Home Facts
Townhouse
4 Baths
3 Bedrooms
Built in 2005
Price Summary
759,000
$268 per Sq. Ft.
MLS #:
VALO2104688
Last Updated:
September 9, 2025, 04:30 AM
Added:
18 day(s) ago
Rooms & Interior
Bedrooms
Total Bedrooms:
3
Bathrooms
Total Bathrooms:
4
Full Bathrooms:
3
Interior
Living Area:
2,832 Sq. Ft.
Structure
Structure
Building Area:
2,832 Sq. Ft.
Year Built:
2005
Lot
Lot Size (Sq. Ft):
2,178
Finances & Disclosures
Price:
$759,000
Price per Sq. Ft:
$268 per Sq. Ft.
Contact an Agent
Yes, I would like more information from Coldwell Banker. Please use and/or share my information with a Coldwell Banker agent to contact me about my real estate needs.
By clicking Contact I agree a Coldwell Banker Agent may contact me by phone or text message including by automated means and prerecorded messages about real estate services, and that I can access real estate services without providing my phone number. I acknowledge that I have read and agree to the Terms of Use and Privacy Notice.
Contact an Agent
Yes, I would like more information from Coldwell Banker. Please use and/or share my information with a Coldwell Banker agent to contact me about my real estate needs.
By clicking Contact I agree a Coldwell Banker Agent may contact me by phone or text message including by automated means and prerecorded messages about real estate services, and that I can access real estate services without providing my phone number. I acknowledge that I have read and agree to the Terms of Use and Privacy Notice.