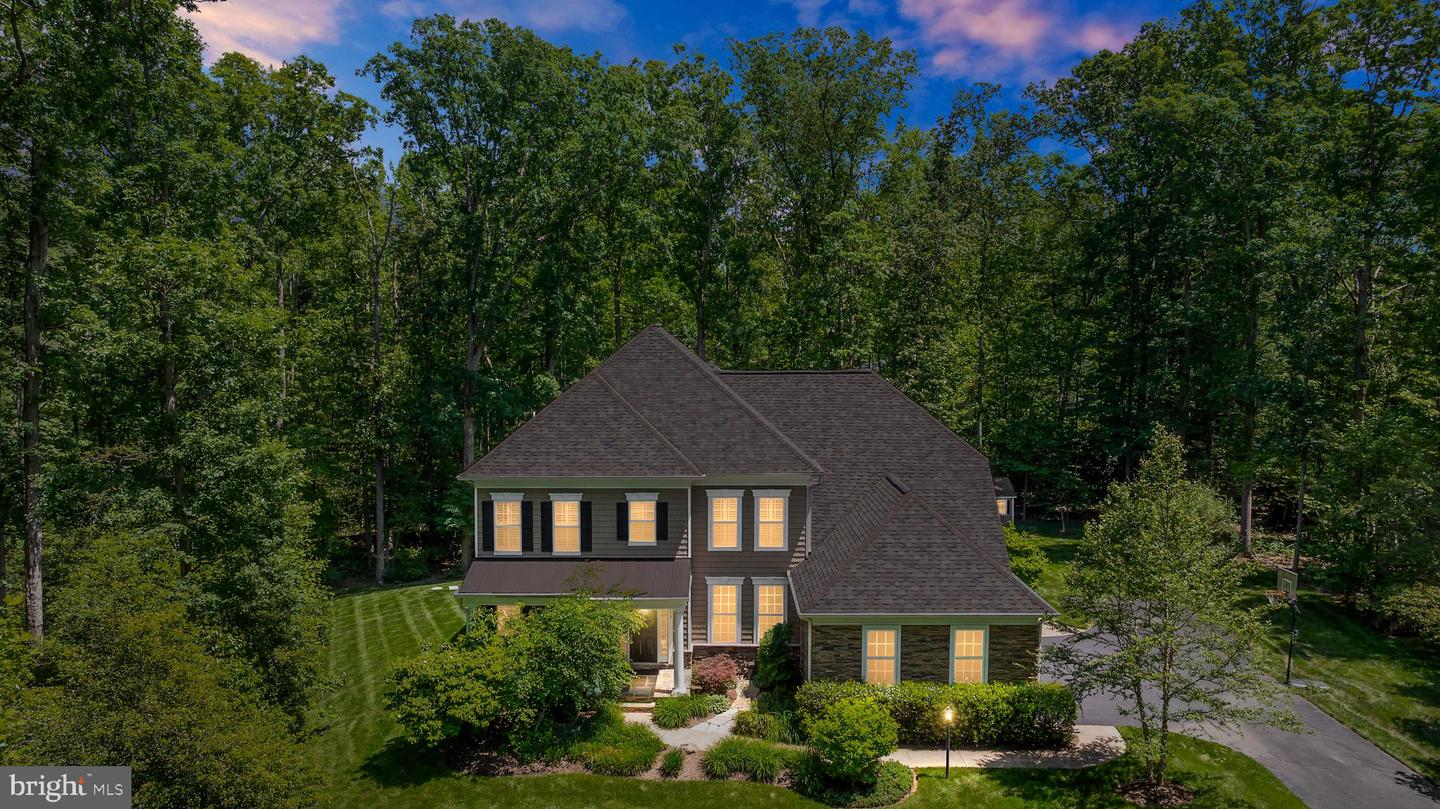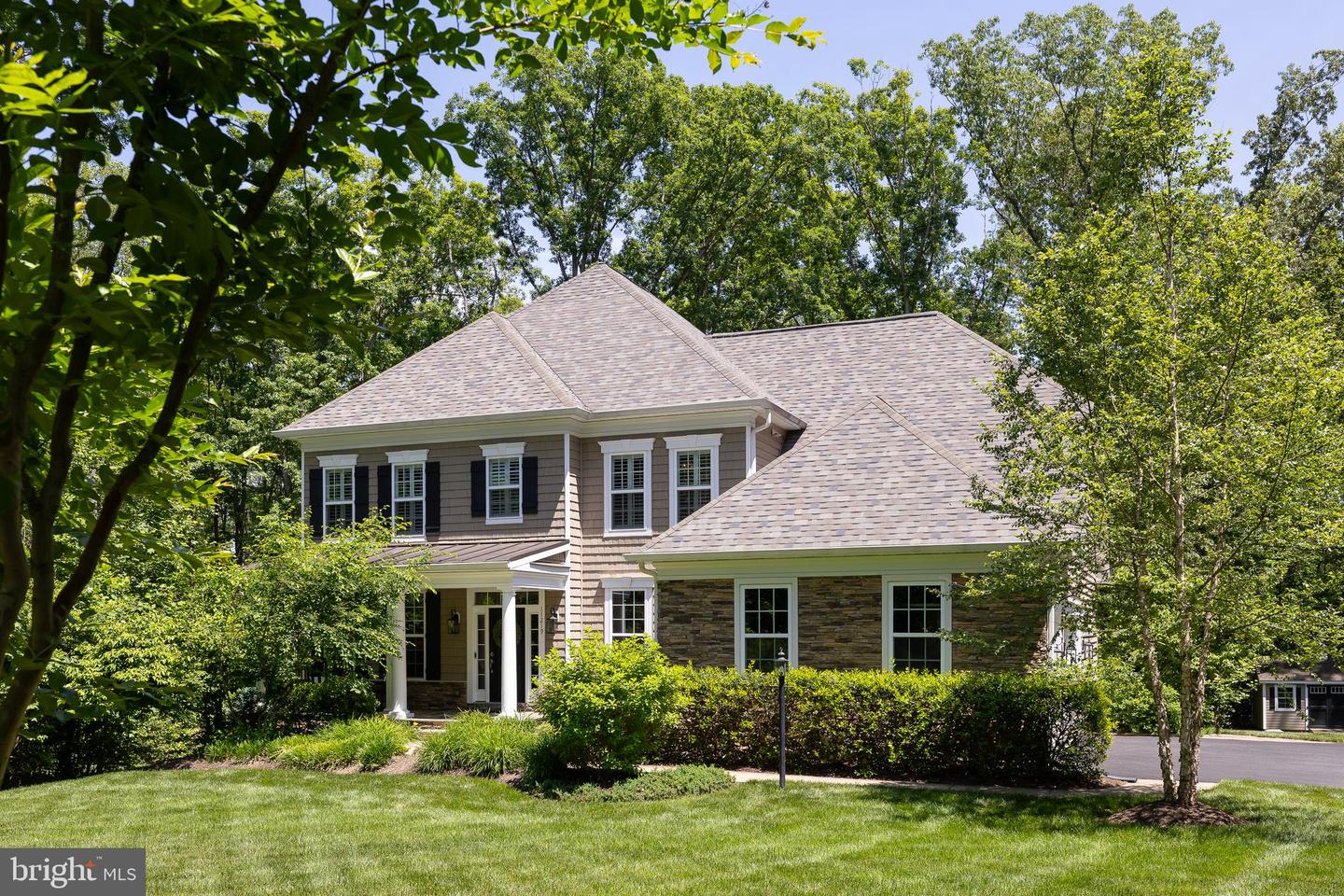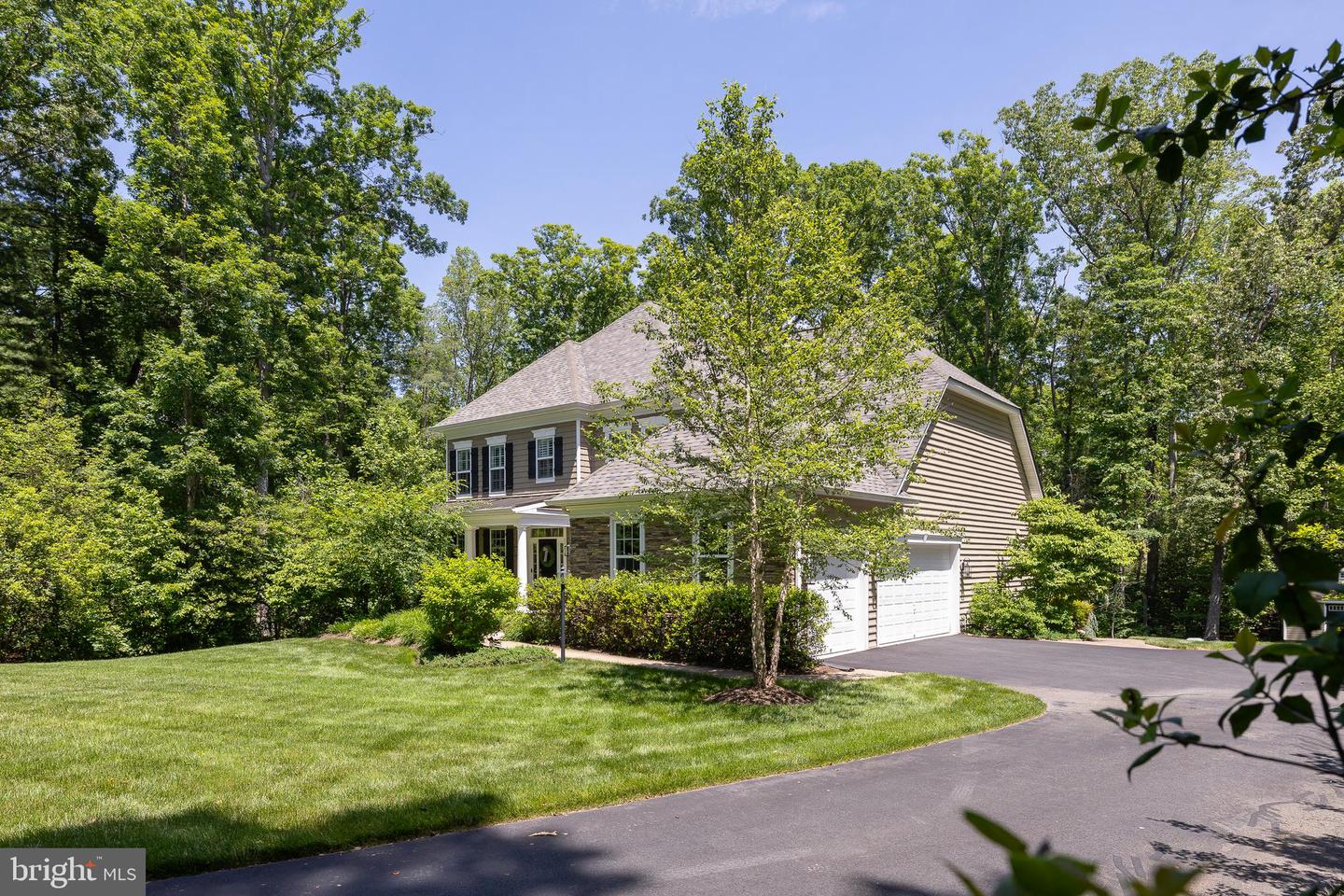


11219 Kailee Ln, Spotsylvania, VA 22553
$989,900
6
Beds
5
Baths
5,213
Sq Ft
Single Family
Active
Listed by
Sheila Lanier
Sheli R Schneider
Samson Properties
Last updated:
June 9, 2025, 03:02 PM
MLS#
VASP2033432
Source:
BRIGHTMLS
About This Home
Home Facts
Single Family
5 Baths
6 Bedrooms
Built in 2015
Price Summary
989,900
$189 per Sq. Ft.
MLS #:
VASP2033432
Last Updated:
June 9, 2025, 03:02 PM
Added:
12 day(s) ago
Rooms & Interior
Bedrooms
Total Bedrooms:
6
Bathrooms
Total Bathrooms:
5
Full Bathrooms:
4
Interior
Living Area:
5,213 Sq. Ft.
Structure
Structure
Architectural Style:
Craftsman
Building Area:
5,213 Sq. Ft.
Year Built:
2015
Lot
Lot Size (Sq. Ft):
132,422
Finances & Disclosures
Price:
$989,900
Price per Sq. Ft:
$189 per Sq. Ft.
Contact an Agent
Yes, I would like more information from Coldwell Banker. Please use and/or share my information with a Coldwell Banker agent to contact me about my real estate needs.
By clicking Contact I agree a Coldwell Banker Agent may contact me by phone or text message including by automated means and prerecorded messages about real estate services, and that I can access real estate services without providing my phone number. I acknowledge that I have read and agree to the Terms of Use and Privacy Notice.
Contact an Agent
Yes, I would like more information from Coldwell Banker. Please use and/or share my information with a Coldwell Banker agent to contact me about my real estate needs.
By clicking Contact I agree a Coldwell Banker Agent may contact me by phone or text message including by automated means and prerecorded messages about real estate services, and that I can access real estate services without providing my phone number. I acknowledge that I have read and agree to the Terms of Use and Privacy Notice.